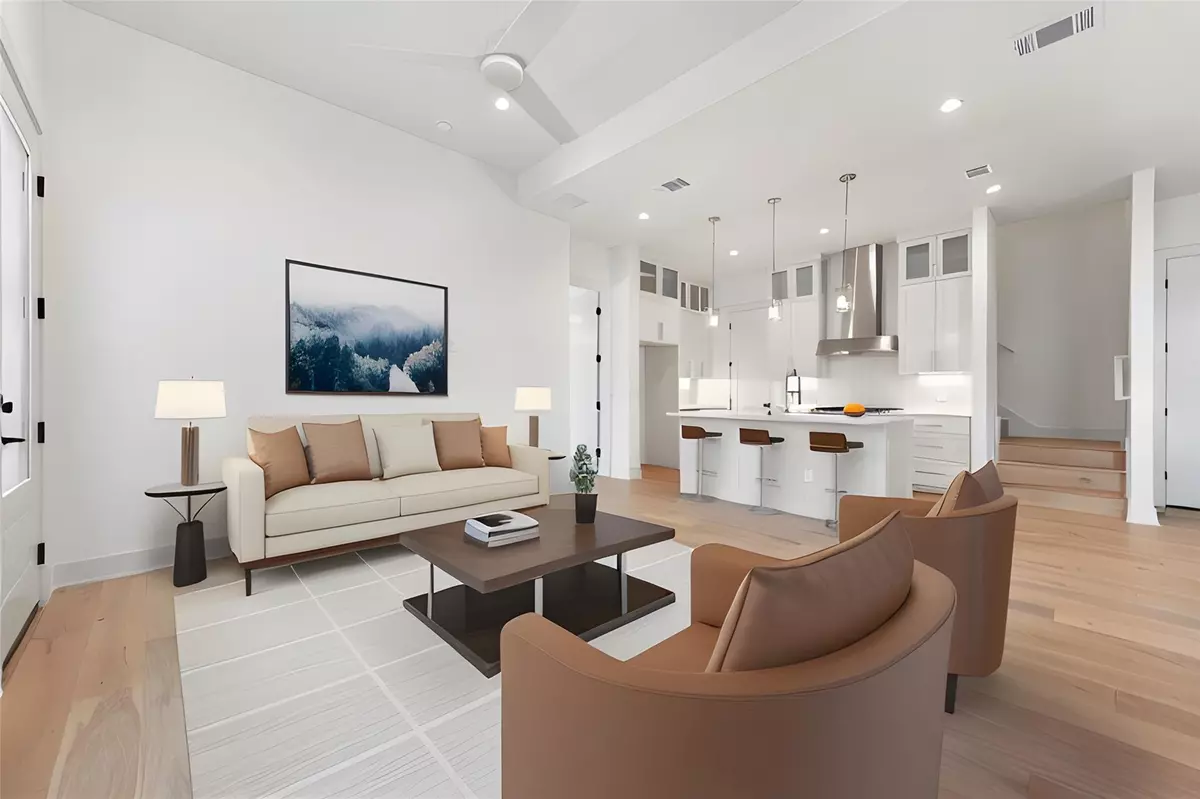$799,000
For more information regarding the value of a property, please contact us for a free consultation.
4010 Valley View RD #1A Austin, TX 78704
3 Beds
3 Baths
1,536 SqFt
Key Details
Property Type Single Family Home
Sub Type Single Family Residence
Listing Status Sold
Purchase Type For Sale
Square Footage 1,536 sqft
Price per Sqft $509
Subdivision Valley View Villas
MLS Listing ID 6252575
Sold Date 02/28/24
Style 1st Floor Entry,Multi-level Floor Plan
Bedrooms 3
Full Baths 2
Half Baths 1
Originating Board actris
Year Built 2023
Annual Tax Amount $18,433
Tax Year 2022
Lot Size 8,816 Sqft
Property Description
South Austin's newest community, Valley View Villas Ph. 2, consists of 8 custom-built cottages, all featuring high-end finishes and designer details located in the highly-popular, 78704.
The Maple - Located in the front of the community, The Maple has an expansive, fully fenced front yard with a large courtyard and covered patio. The spacious living room, with white oak engineered wood flooring, opens to the luxurious kitchen. With modern stainless steel appliances (like the gas range, under-counter microwave and wine refrigerator) and plenty of gathering space around the quartz counter tops, this area will be the perfect spot to entertain family and friends.
The primary bedroom, located on the main floor, has tall picture windows to bring in natural sunlight into the spacious room. The en suite bathroom features dual sinks and an oversized walk-in shower and clerestory windows for privacy. Also downstairs is a dining space off of the kitchen and a half bathroom.
Head upstairs to two secondary bedrooms and another full bathroom with a tub/shower combo. Also upstairs is the designated utility/ laundry room and a walk-out balcony. Enjoy your private, landscaped yard or bike to neighborhood staples like Radio Coffee, Easy Tiger and Central Market. Easy access to Hwy 71, Mopac & IH-35.
Location
State TX
County Travis
Rooms
Main Level Bedrooms 1
Interior
Interior Features Ceiling Fan(s), Cathedral Ceiling(s), Quartz Counters, Double Vanity, Electric Dryer Hookup, Interior Steps, Kitchen Island, Open Floorplan, Pantry, Primary Bedroom on Main, Walk-In Closet(s), Washer Hookup
Heating Central
Cooling Central Air
Flooring Tile, Wood
Fireplace Y
Appliance Dishwasher, Disposal, Gas Range, Microwave, Free-Standing Gas Range, RNGHD, Tankless Water Heater, Wine Refrigerator
Exterior
Exterior Feature Balcony, Gutters Full, Private Yard
Garage Spaces 1.0
Fence Back Yard, Front Yard, Full, Wire, Wood
Pool None
Community Features None
Utilities Available Cable Available, Electricity Available, Natural Gas Available, Sewer Available, Water Available
Waterfront Description None
View None
Roof Type Metal
Accessibility None
Porch Covered, Front Porch, Porch, Wrap Around, See Remarks
Total Parking Spaces 2
Private Pool No
Building
Lot Description Cul-De-Sac, Front Yard, Landscaped, Native Plants, Sprinkler - Automatic, Trees-Small (Under 20 Ft)
Faces East
Foundation Slab
Sewer Public Sewer
Water Public
Level or Stories Two
Structure Type Vertical Siding
New Construction Yes
Schools
Elementary Schools Joslin
Middle Schools Covington
High Schools Crockett
School District Austin Isd
Others
HOA Fee Include See Remarks
Restrictions City Restrictions
Ownership Common
Acceptable Financing Cash, Conventional
Tax Rate 1.97
Listing Terms Cash, Conventional
Special Listing Condition Standard
Read Less
Want to know what your home might be worth? Contact us for a FREE valuation!

Our team is ready to help you sell your home for the highest possible price ASAP
Bought with Compass RE Texas, LLC

