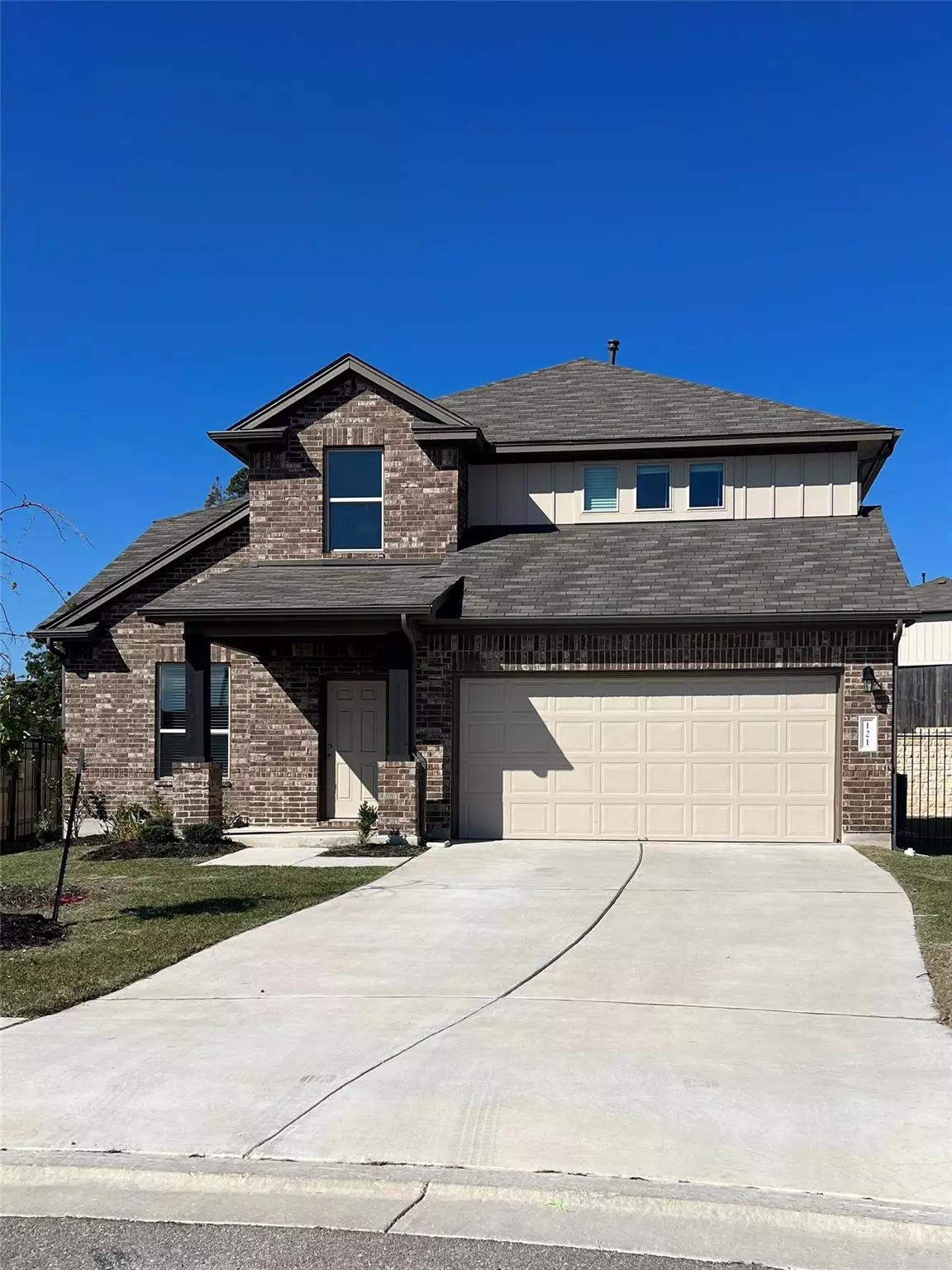$399,995
For more information regarding the value of a property, please contact us for a free consultation.
121 Cloyce CT Leander, TX 78641
4 Beds
3 Baths
2,075 SqFt
Key Details
Property Type Single Family Home
Sub Type Single Family Residence
Listing Status Sold
Purchase Type For Sale
Square Footage 2,075 sqft
Price per Sqft $190
Subdivision Larkspur
MLS Listing ID 6696208
Sold Date 02/29/24
Style 1st Floor Entry
Bedrooms 4
Full Baths 2
Half Baths 1
HOA Fees $60/mo
Originating Board actris
Year Built 2020
Annual Tax Amount $11,676
Tax Year 2023
Lot Size 6,220 Sqft
Property Description
When you open the door of your new home you are greeted with your beautifully designed stairway that immediately shows you how well crafted your home is. The family room, with its soaring ceilings and abundant natural light is perfect for relaxing in front of the television or entertaining a large group. Enjoy cooking in your open kitchen with beautiful stainless steel appliances whether it be for a small group or large one. Your master bedroom and bathroom are located downstairs where you can be away from the activity going on in the upper bedrooms or living. Your upstairs living is large enough to be what you want it to be. With the additional 3 bedrooms upstairs, it's perfect for the rest of the family. If you love the outdoors then you will love your large backyard that backs to a green belt offering privacy away from others. You can sit in the shade of your porch while watching the kiddos play or entertain family and friends enticing them with your grilling goodies. Larkspur provides a host of amenities for your enjoyment along with the new elementary just a ways from the home. Schedule your appointment now so you don't miss out on this jewel.
Location
State TX
County Williamson
Rooms
Main Level Bedrooms 1
Interior
Interior Features Breakfast Bar, Ceiling Fan(s), High Ceilings, Granite Counters, Double Vanity, Electric Dryer Hookup, Gas Dryer Hookup, Eat-in Kitchen, High Speed Internet, Interior Steps, Kitchen Island, Multiple Living Areas, Primary Bedroom on Main, Soaking Tub, Walk-In Closet(s), Washer Hookup
Heating Central
Cooling Ceiling Fan(s), Central Air, Electric
Flooring Carpet, Tile
Fireplace Y
Appliance Dishwasher, Disposal, Ice Maker, Microwave, Free-Standing Gas Oven, Plumbed For Ice Maker, Free-Standing Gas Range, Free-Standing Refrigerator, Self Cleaning Oven, Stainless Steel Appliance(s)
Exterior
Exterior Feature Gutters Full, Private Yard
Garage Spaces 2.0
Fence Back Yard, Fenced, Full, Privacy, Wood
Pool None
Community Features Clubhouse, Cluster Mailbox, Common Grounds, Curbs, Dog Park, Fitness Center, Park, Picnic Area, Planned Social Activities, Playground, Pool, Sidewalks, Street Lights, Underground Utilities
Utilities Available Cable Available, Electricity Connected, Natural Gas Connected, Phone Available, Sewer Connected, Underground Utilities, Water Connected
Waterfront Description None
View None
Roof Type Composition,Shingle
Accessibility Central Living Area, Accessible Kitchen
Porch Covered, Front Porch, Rear Porch
Total Parking Spaces 4
Private Pool No
Building
Lot Description Back to Park/Greenbelt, Back Yard, Cul-De-Sac, Curbs, Front Yard, Interior Lot, Landscaped, Pie Shaped Lot, Sprinkler - Automatic, Subdivided
Faces South
Foundation Slab
Sewer MUD
Water MUD
Level or Stories Two
Structure Type Brick,HardiPlank Type,Blown-In Insulation,Masonry – Partial
New Construction No
Schools
Elementary Schools Larkspur
Middle Schools Danielson
High Schools Glenn
School District Leander Isd
Others
HOA Fee Include Common Area Maintenance,Electricity,Insurance,Landscaping,Maintenance Grounds,Maintenance Structure,Sewer,Trash,Utilities,Water
Restrictions Building Size,City Restrictions,Deed Restrictions
Ownership Common
Acceptable Financing Cash, Conventional, FHA, VA Loan
Tax Rate 2.502714
Listing Terms Cash, Conventional, FHA, VA Loan
Special Listing Condition Standard
Read Less
Want to know what your home might be worth? Contact us for a FREE valuation!

Our team is ready to help you sell your home for the highest possible price ASAP
Bought with Urban to Suburban Realty

