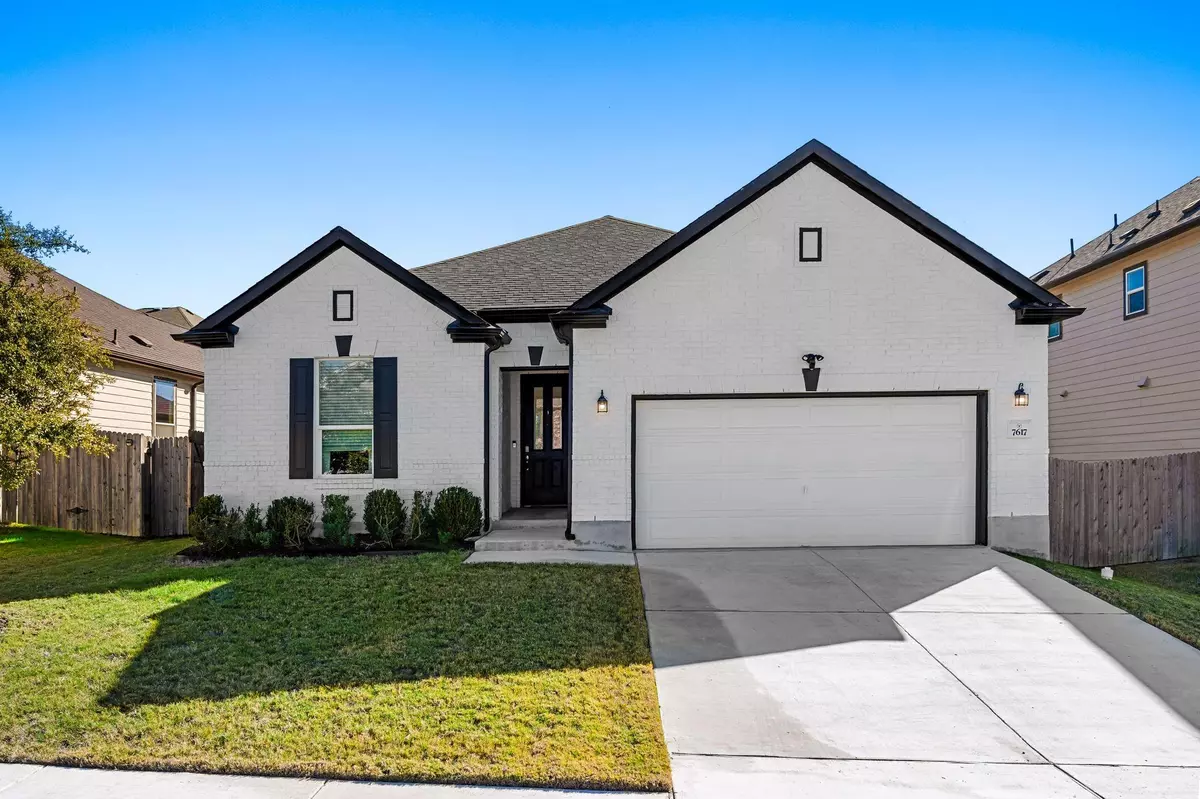$450,000
For more information regarding the value of a property, please contact us for a free consultation.
7617 Knockfin DR Austin, TX 78744
4 Beds
2 Baths
1,967 SqFt
Key Details
Property Type Single Family Home
Sub Type Single Family Residence
Listing Status Sold
Purchase Type For Sale
Square Footage 1,967 sqft
Price per Sqft $236
Subdivision Springfield Sec 4
MLS Listing ID 1444225
Sold Date 02/23/24
Bedrooms 4
Full Baths 2
HOA Fees $39/ann
Originating Board actris
Year Built 2019
Annual Tax Amount $8,827
Tax Year 2023
Lot Size 5,749 Sqft
Property Description
Welcome to 7617 Knockfin Dr., a spacious 4-bedroom, 2-bath home built in 2019, offering 1,967 square feet of pure comfort and style. This property is the host to numerous upgrades, from hand-scraped hardwood floors that exude warmth underfoot to carefully chosen designer finishes that elevate the overall ambiance of this residence.
The heart of this home is its large open plan living, dining, and kitchen area, which is perfect for entertaining. The space seamlessly flows from one area to another, allowing gatherings and special moments to unfold effortlessly.
The chef's dream kitchen is a standout feature, with sleek quartz countertops that provide ample workspace and an oversized island, perfect for meal preparation and socializing with friends and family.
The primary suite is a true retreat, offering a tranquil en-suite bathroom with dual vanities and a spacious walk-in shower. It's the ideal place to unwind and rejuvenate after a long day.
Step outside to the sizable backyard, complete with a Spanish-tiled covered patio that extends your living space outdoors. It's an ideal spot for hosting outdoor gatherings, BBQs, or simply enjoying the Texas sunshine.
Additional features include a recently updated laundry/utility room, ensuring convenience in your daily routines, and a keg-erator, perfect for those who appreciate a good draft beverage.
This home is not only stylish but also conveniently located in the Vista Point neighborhood, just 10 minutes from Downtown Austin. Commuters will appreciate the easy access to IH-35 and Hwy 183, making daily travel a breeze. Nature enthusiasts will find solace in the fact that McKinney Falls State Park is less than 2 miles away, offering hiking, picnicking, and a natural escape.
Location
State TX
County Travis
Rooms
Main Level Bedrooms 4
Interior
Interior Features Built-in Features, Ceiling Fan(s), High Ceilings, Chandelier, Quartz Counters, High Speed Internet, Open Floorplan, Primary Bedroom on Main, Soaking Tub
Heating Central, Electric
Cooling Ceiling Fan(s), Central Air, Electric
Flooring Carpet, Wood
Fireplace Y
Appliance Cooktop, Dishwasher, Disposal, Microwave
Exterior
Exterior Feature Garden, Gutters Full, Private Yard
Garage Spaces 2.0
Fence Fenced
Pool None
Community Features Playground, Sidewalks
Utilities Available Electricity Connected, Water Connected
Waterfront Description None
View Neighborhood
Roof Type Composition
Accessibility None
Porch Patio, Porch
Total Parking Spaces 4
Private Pool No
Building
Lot Description Interior Lot, Sprinkler - Automatic
Faces East
Foundation Slab
Sewer Public Sewer
Water Public
Level or Stories One
Structure Type HardiPlank Type,Masonry – Partial
New Construction No
Schools
Elementary Schools Hillcrest
Middle Schools Ojeda
High Schools Del Valle
School District Del Valle Isd
Others
HOA Fee Include Common Area Maintenance,Insurance,See Remarks
Restrictions Covenant,Deed Restrictions,See Remarks
Ownership Fee-Simple
Acceptable Financing Cash, Conventional, FHA, VA Loan
Tax Rate 1.9539
Listing Terms Cash, Conventional, FHA, VA Loan
Special Listing Condition Standard
Read Less
Want to know what your home might be worth? Contact us for a FREE valuation!

Our team is ready to help you sell your home for the highest possible price ASAP
Bought with eXp Realty, LLC

