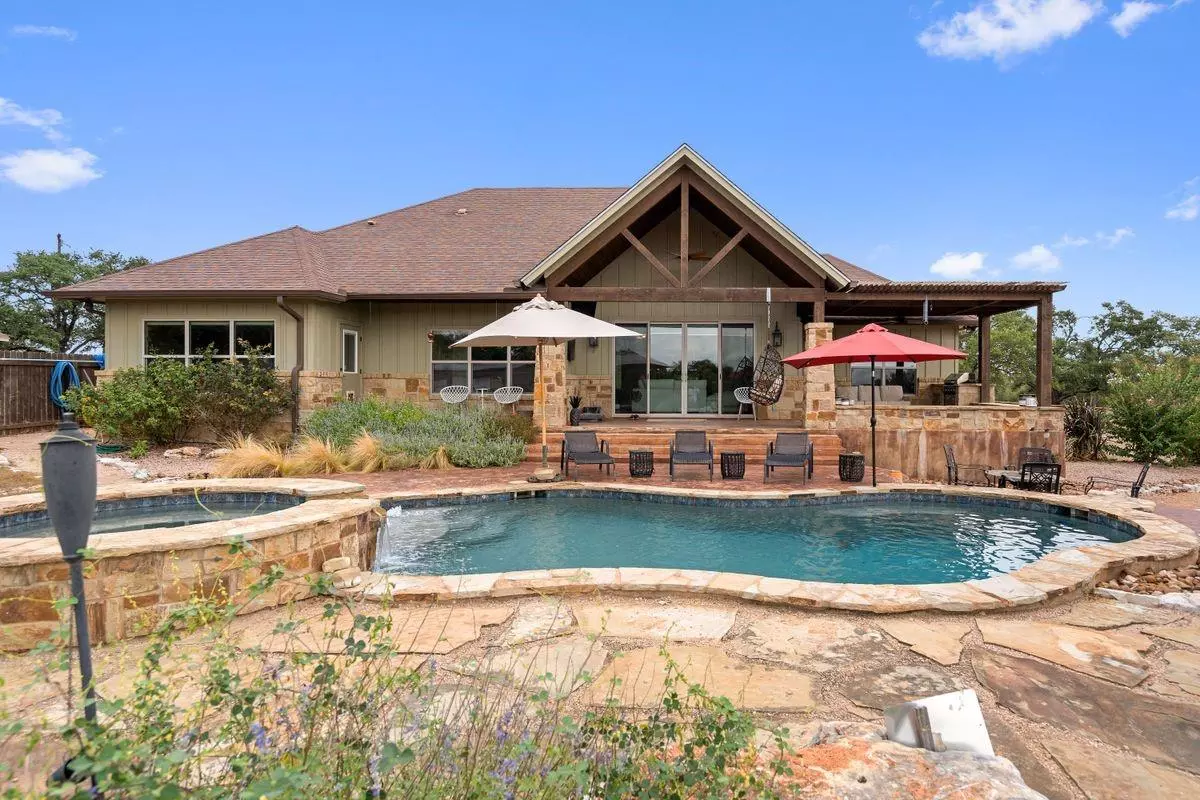$995,000
For more information regarding the value of a property, please contact us for a free consultation.
109 Smoky Mountain DR San Marcos, TX 78666
3 Beds
3 Baths
2,255 SqFt
Key Details
Property Type Single Family Home
Sub Type Single Family Residence
Listing Status Sold
Purchase Type For Sale
Square Footage 2,255 sqft
Price per Sqft $425
Subdivision Summer Mountain Ranch Sec 2
MLS Listing ID 7445924
Sold Date 02/22/24
Bedrooms 3
Full Baths 2
Half Baths 1
HOA Fees $9/ann
Originating Board actris
Year Built 2015
Annual Tax Amount $10,543
Tax Year 2022
Lot Size 5.000 Acres
Property Description
This stunning craftsman style home boasts the features of modern and rustic charm. It sits on 5 luscious acres in the hill country, offering the perfect haven for those in search of tranquility. The open-concept design exudes warmth and a sense of space. The positioning of the see-through gas fireplace, office space, formal dining, great room, and kitchen all create an exceptional area for gathering and entertaining.You instantly notice the engineered hardwood floors that extend throughout the entire home as soon as you enter. Large windows embrace the scenery, casting nature's light throughout. The kitchen contains custom knotty alder wood cabinetry and spacious granite countertops, a dream kitchen for culinary creations.The primary suite provides simple elegance with high ceilings and large picture windows. The ensuite bath is filled with light at the gorgeous handmade copper soaking tub and a large double walk-in shower. The sprawling backyard is an extension of the home, where nature takes its joyful role. Filled with mature landscape where BBQs with friends and family is easy. Gather around the fire at the patio hearth and spend days enjoying the pool and spa.Additionally, there is a 30ft x 40ft workshop for build based projects, specialties or additional storage. Equipped with a 30 AMP plug for welding machine, etc. Covered RV storage behind shop with 50AMP plug and water hookup.This sanctuary invites you to embrace the charm of simpler times and create memories that will forever linger in your mind.
Location
State TX
County Hays
Rooms
Main Level Bedrooms 3
Interior
Interior Features Bookcases, Built-in Features, Ceiling Fan(s), High Ceilings, Granite Counters, High Speed Internet, Kitchen Island, No Interior Steps, Open Floorplan, Pantry, Primary Bedroom on Main, Storage, See Remarks
Heating Central, Fireplace(s)
Cooling Central Air
Flooring Wood
Fireplaces Number 1
Fireplaces Type Living Room
Fireplace Y
Appliance Built-In Oven(s), Dishwasher, Disposal, Propane Cooktop
Exterior
Exterior Feature Outdoor Grill, Private Yard
Garage Spaces 4.0
Fence Back Yard, Fenced, Front Yard
Pool Heated, In Ground, Outdoor Pool, Pool/Spa Combo
Community Features See Remarks
Utilities Available Above Ground, Electricity Connected, Propane, See Remarks
Waterfront Description None
View Rural
Roof Type Shingle
Accessibility None
Porch Patio, Porch
Total Parking Spaces 4
Private Pool Yes
Building
Lot Description Back Yard, Trees-Large (Over 40 Ft), Xeriscape
Faces Northeast
Foundation Slab
Sewer Aerobic Septic
Water Well
Level or Stories One
Structure Type Board & Batten Siding,Stone
New Construction No
Schools
Elementary Schools Dezavala
Middle Schools Hernandez
High Schools San Marcos
School District San Marcos Isd
Others
HOA Fee Include See Remarks
Restrictions Deed Restrictions
Ownership Fee-Simple
Acceptable Financing Cash, Conventional, FHA, VA Loan
Tax Rate 1.61
Listing Terms Cash, Conventional, FHA, VA Loan
Special Listing Condition Standard
Read Less
Want to know what your home might be worth? Contact us for a FREE valuation!

Our team is ready to help you sell your home for the highest possible price ASAP
Bought with Realty One Group Prosper

