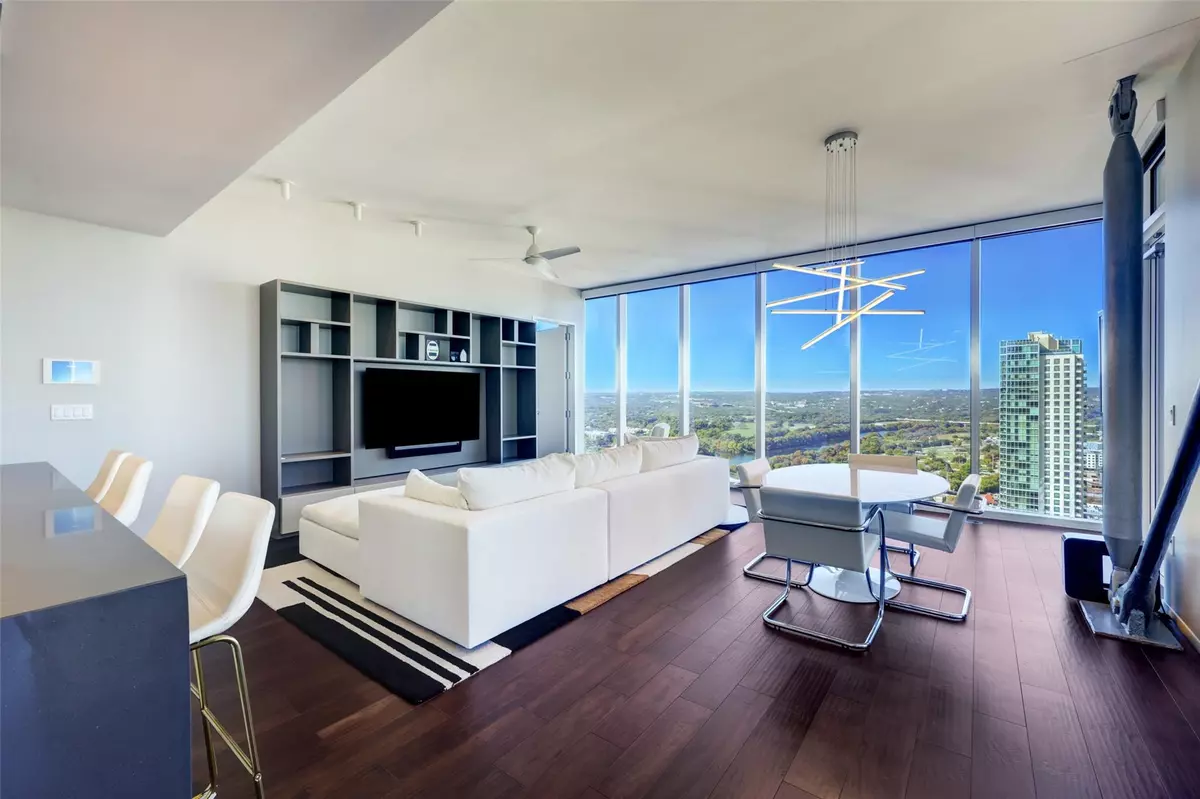$1,774,000
For more information regarding the value of a property, please contact us for a free consultation.
301 West Ave #3201 Austin, TX 78701
2 Beds
2 Baths
1,474 SqFt
Key Details
Property Type Condo
Sub Type Condominium
Listing Status Sold
Purchase Type For Sale
Square Footage 1,474 sqft
Price per Sqft $1,173
Subdivision The Independent
MLS Listing ID 1074179
Sold Date 02/16/24
Style Tower (14+ Stories)
Bedrooms 2
Full Baths 2
HOA Fees $1,002/mo
Originating Board actris
Year Built 2018
Annual Tax Amount $25,296
Tax Year 2023
Lot Size 222 Sqft
Property Sub-Type Condominium
Property Description
Welcome to a residence of unparalleled elegance and breathtaking views at The Independent, Austin's iconic address for contemporary luxury living. This corner 2-bedroom, 2-bathroom condominium is a masterpiece of design, occupying the coveted 32nd floor and offering panoramic vistas that include Lady Bird Lake, the Hill Country, and the Capitol.
Spanning an impressive 1,474 square feet, this home has been meticulously crafted to elevate your lifestyle. As you step inside, the seamless flow of the efficient and functional floor plan becomes immediately apparent. The open kitchen, living, sitting, and dining areas effortlessly blend together, creating a space that is both inviting and sophisticated.
Notable features of this residence include upgrades that define modern luxury living. Revel in the ambiance created by Lutron lighting and speakers, effortlessly controlled to suit any mood. Experience the convenience of automatic shades that enhance privacy while allowing you to bask in the awe-inspiring views at your command. The Molteni system adds a touch of European elegance, complementing the built-in appliances, wine refrigerator, and the exquisite quartz countertops and backsplash in the kitchen.
Indulge in the artistry of cloth wallpaper, adding a layer of texture and style to the living spaces. This residence is not just a home; it's an expression of refined taste and attention to detail.
For those with an eye for convenience, relish in the luxury of two parking spaces conveniently located near the elevator, complete with EV plugs for your electric vehicle.
This is more than a residence; it's a lifestyle curated for those who appreciate the finest in modern living. Immerse yourself in the luxury of The Independent and redefine your expectations of what a home can truly be. Parking spaces are # 461 & 470 on 6th floor with EV charger in place.
Location
State TX
County Travis
Rooms
Main Level Bedrooms 2
Interior
Interior Features Breakfast Bar, Ceiling Fan(s), Quartz Counters, Double Vanity, Primary Bedroom on Main, Soaking Tub, Sound System, Storage, Walk-In Closet(s), Wired for Sound, See Remarks
Heating Central
Cooling Central Air
Flooring Tile, Wood
Fireplace Y
Appliance Built-In Gas Range, Built-In Oven(s), Built-In Refrigerator, Cooktop, Dishwasher, Disposal, Freezer, Microwave, Stainless Steel Appliance(s), Washer/Dryer, Electric Water Heater, Wine Refrigerator
Exterior
Exterior Feature Balcony
Garage Spaces 2.0
Fence None
Pool None
Community Features BBQ Pit/Grill, Bike Storage/Locker, Business Center, Clubhouse, Cluster Mailbox, Common Grounds, Concierge, Conference/Meeting Room, Controlled Access, Covered Parking, Dog Park, Electronic Payments, Fitness Center, Game/Rec Rm, Garage Parking, Google Fiber, High Speed Internet, Lounge, Playground, Pool, Property Manager On-Site, See Remarks
Utilities Available Electricity Connected, High Speed Internet, Natural Gas Connected, Water Connected
Waterfront Description None
View City Lights, Hill Country, Lake, Park/Greenbelt, River, Water
Roof Type Concrete,Metal
Accessibility None
Porch None
Total Parking Spaces 2
Private Pool No
Building
Lot Description None
Faces Northwest
Foundation Pillar/Post/Pier, Slab
Sewer Public Sewer
Water Public
Level or Stories One
Structure Type Concrete,Glass,Metal Siding
New Construction No
Schools
Elementary Schools Mathews
Middle Schools O Henry
High Schools Austin
School District Austin Isd
Others
HOA Fee Include Common Area Maintenance,Gas,Trash,See Remarks
Restrictions None
Ownership Fee-Simple
Acceptable Financing Cash, Conventional
Tax Rate 2.2267
Listing Terms Cash, Conventional
Special Listing Condition Standard
Read Less
Want to know what your home might be worth? Contact us for a FREE valuation!

Our team is ready to help you sell your home for the highest possible price ASAP
Bought with Urbanspace

