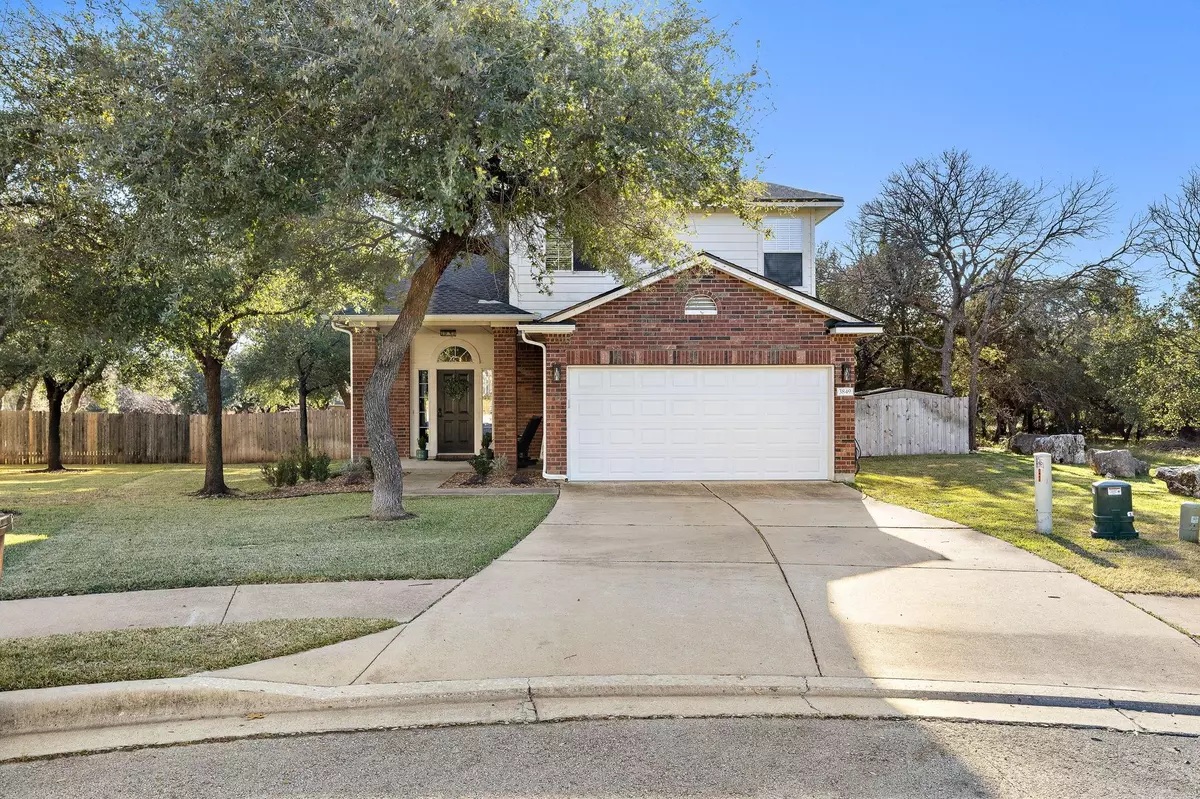$540,000
For more information regarding the value of a property, please contact us for a free consultation.
3849 Castle Rock CV Round Rock, TX 78681
4 Beds
3 Baths
2,251 SqFt
Key Details
Property Type Single Family Home
Sub Type Single Family Residence
Listing Status Sold
Purchase Type For Sale
Square Footage 2,251 sqft
Price per Sqft $233
Subdivision Preserve At Stone Oak Ph 3 Sec 4
MLS Listing ID 2580425
Sold Date 02/07/24
Bedrooms 4
Full Baths 3
HOA Fees $35/mo
Originating Board actris
Year Built 2005
Annual Tax Amount $7,655
Tax Year 2023
Lot Size 10,323 Sqft
Property Description
Welcome to this meticulous, beautifully renovated 4-bedroom, 3 full bath home in the Preserve at Stone Oak. As you approach this inviting 2251sq. ft. home on a quiet cul-de-sac, the pristine landscaped front yard and charming porch offer a glimpse into the unique character that defines this home. You enter the front door and greeted with two-story high ceilings in the living room, new luxury LVP floors throughout, fresh paint, Quartz kitchen countertops and much more. There is a game room upstairs that is a great second living area to watch your favorite movies as a family, and nice size secondary bedrooms where one bedroom could be your large work-from-home office. The Primary Bath has a double vanity, 2 separate walk-in closets, walk in shower and a large tub for soaking after a long day. New HVAC and Furnace in 2022, and new Roof in 2023. Venture outside to the backyard, where a covered patio and large deck invite you to unwind under the Texan sky. Whether hosting a barbecue with friends or enjoying a quiet evening with loved ones, this outdoor space becomes an extension of your home, surrounded by a large, lush green lawn for kids to play. This .24 acre lot has tons of mature oak trees that features open lots to the right and behind to ensure even more privacy. With convenient access to schools, trails, parks, and the community Jr. Olympic size pool, this residence offers the perfect balance of serenity and city life. Every detail has been thoughtfully considered to create a personalized haven that reflects the joys of family, friendship, and the art of living well. It is a must see!
Location
State TX
County Williamson
Rooms
Main Level Bedrooms 1
Interior
Interior Features Ceiling Fan(s), Quartz Counters, Double Vanity, High Speed Internet, Kitchen Island, Multiple Living Areas, Soaking Tub, Storage, Two Primary Closets, Walk-In Closet(s), Washer Hookup
Heating Central, ENERGY STAR Qualified Equipment
Cooling Ceiling Fan(s), Central Air
Flooring Carpet, Tile, Vinyl
Fireplaces Number 1
Fireplaces Type None
Fireplace Y
Appliance Convection Oven, Disposal, Dryer, Free-Standing Gas Range, RNGHD, Refrigerator, Self Cleaning Oven, Washer, Water Heater
Exterior
Exterior Feature Gutters Full, Private Yard
Garage Spaces 2.0
Fence Back Yard, Privacy, Wood
Pool None
Community Features Cluster Mailbox, Common Grounds, Dog Park, Park, Playground, Pool, Sidewalks, Walk/Bike/Hike/Jog Trail(s
Utilities Available Cable Available, Electricity Connected, Natural Gas Connected, Phone Available, Water Connected
Waterfront Description None
View Trees/Woods
Roof Type Shingle
Accessibility None
Porch Covered, Deck, Front Porch, Porch
Total Parking Spaces 4
Private Pool No
Building
Lot Description Back Yard, Cul-De-Sac, Curbs, Front Yard, Landscaped, Sprinkler - Automatic, Sprinkler - In Rear, Sprinkler - In Front, Sprinkler - Rain Sensor, Trees-Heavy, Trees-Large (Over 40 Ft), Many Trees, Trees-Medium (20 Ft - 40 Ft)
Faces Northeast
Foundation Slab
Sewer Public Sewer
Water MUD, Public
Level or Stories Two
Structure Type Brick,HardiPlank Type
New Construction No
Schools
Elementary Schools Chandler Oaks
Middle Schools Walsh
High Schools Stony Point
School District Round Rock Isd
Others
HOA Fee Include Common Area Maintenance
Restrictions None
Ownership Fee-Simple
Acceptable Financing Cash, Conventional, FHA, VA Loan
Tax Rate 1.754045
Listing Terms Cash, Conventional, FHA, VA Loan
Special Listing Condition Standard
Read Less
Want to know what your home might be worth? Contact us for a FREE valuation!

Our team is ready to help you sell your home for the highest possible price ASAP
Bought with Keller Williams Realty

