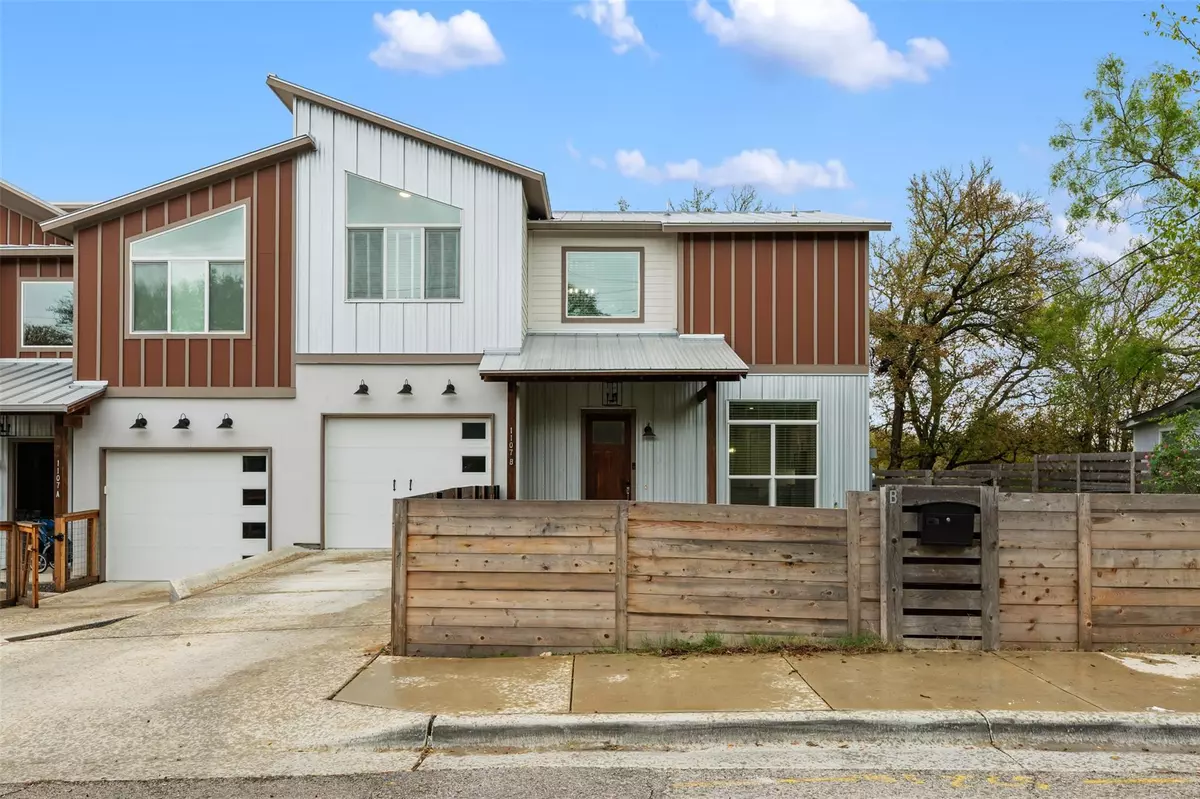$649,000
For more information regarding the value of a property, please contact us for a free consultation.
1107 Lott Ave #B Austin, TX 78721
3 Beds
3 Baths
1,614 SqFt
Key Details
Property Type Single Family Home
Sub Type Single Family Residence
Listing Status Sold
Purchase Type For Sale
Square Footage 1,614 sqft
Price per Sqft $399
Subdivision Green Valley 01
MLS Listing ID 6044065
Sold Date 01/24/24
Style 1st Floor Entry,Low Rise (1-3 Stories)
Bedrooms 3
Full Baths 2
Half Baths 1
Originating Board actris
Year Built 2020
Tax Year 2023
Lot Size 10,062 Sqft
Property Description
Welcome to your secluded hilltop oasis in the heart of Green Valley! This extraordinary 3-bedroom home, one of the only new construction residences with privacy in the area, offers unparalleled privacy as it sits nestled among the trees, hidden by its elevation and the lush foliage that surrounds it. Step inside and be greeted by the expansive, light-filled interior featuring high ceilings and gorgeous hardwood flooring throughout. Modern light fixtures accentuate the open floor plan, creating a warm and inviting atmosphere that is perfect for entertaining. The heart of the home is the meticulously designed kitchen, a culinary masterpiece equipped with a center island, a convenient breakfast bar, and top-of-the-line Samsung appliances. Quartz countertops add a touch of elegance to this culinary haven, making it the perfect space for creating and sharing memorable meals. A half bath and a laundry room on the main floor add convenience to daily living. Venture upstairs to discover the luxurious primary suite, a haven of tranquility with a vaulted ceiling, hardwood flooring, and a spacious walk-in closet. The spa-like bath is adorned with a quartz-topped dual vanity and a walk-in shower, providing the perfect retreat after a long day. One of the highlights of this exceptional home is the approximately 600 sq ft of open deck space spread across both levels. This outdoor haven offers breathtaking views of the surrounding trees and a serene wet weather creek, providing an idyllic setting for al fresco dining and entertaining. Enjoy the best of both worlds with quick access to Hwy-183 for easy commuting, while also being just a stone's throw away from the vibrant East Austin scene, with its eclectic mix of restaurants, bars, and entertainment options. Schedule a showing today!
Location
State TX
County Travis
Interior
Interior Features Breakfast Bar, Ceiling Fan(s), High Ceilings, Vaulted Ceiling(s), Chandelier, Quartz Counters, Double Vanity, Electric Dryer Hookup, Eat-in Kitchen, Interior Steps, Kitchen Island, Open Floorplan, Pantry, Recessed Lighting, Smart Thermostat, Walk-In Closet(s), Washer Hookup
Heating Central
Cooling Ceiling Fan(s), Central Air
Flooring No Carpet, Tile, Wood
Fireplaces Type None
Fireplace Y
Appliance Dishwasher, Disposal, Microwave, Free-Standing Gas Oven, Free-Standing Gas Range, Stainless Steel Appliance(s), Tankless Water Heater, Water Heater
Exterior
Exterior Feature Balcony, Private Yard
Garage Spaces 1.0
Fence Fenced, Front Yard, Privacy, Wood
Pool None
Community Features None
Utilities Available Cable Connected, Electricity Connected, Natural Gas Connected, Sewer Connected, Water Connected
Waterfront Description None
View Creek/Stream, Trees/Woods, See Remarks
Roof Type Metal
Accessibility None
Porch Covered, Deck, Front Porch
Total Parking Spaces 2
Private Pool No
Building
Lot Description Front Yard, Landscaped, Private, Sloped Down, Trees-Heavy, Trees-Large (Over 40 Ft), Many Trees, Views
Faces East
Foundation Slab
Sewer Public Sewer
Water Public
Level or Stories Two
Structure Type HardiPlank Type,Metal Siding
New Construction No
Schools
Elementary Schools Ortega
Middle Schools Martin
High Schools Eastside Early College
School District Austin Isd
Others
HOA Fee Include Common Area Maintenance,See Remarks
Restrictions Deed Restrictions
Ownership Fee-Simple
Acceptable Financing Cash, Conventional, FHA, VA Loan
Tax Rate 1.9749
Listing Terms Cash, Conventional, FHA, VA Loan
Special Listing Condition Standard
Read Less
Want to know what your home might be worth? Contact us for a FREE valuation!

Our team is ready to help you sell your home for the highest possible price ASAP
Bought with Keller Williams Realty

