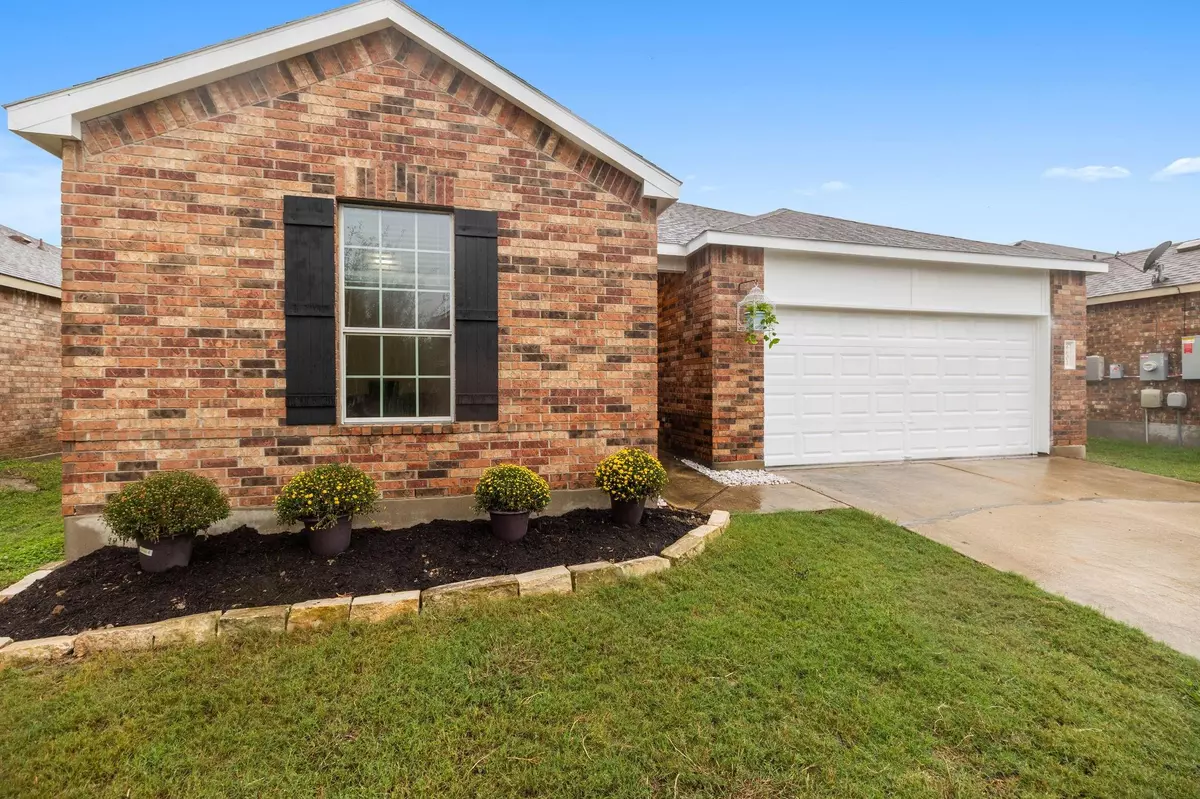$340,000
For more information regarding the value of a property, please contact us for a free consultation.
6601 Adair DR Austin, TX 78754
3 Beds
2 Baths
1,432 SqFt
Key Details
Property Type Single Family Home
Sub Type Single Family Residence
Listing Status Sold
Purchase Type For Sale
Square Footage 1,432 sqft
Price per Sqft $227
Subdivision Stirling Bridge Sec 5
MLS Listing ID 6348407
Sold Date 01/19/24
Bedrooms 3
Full Baths 2
HOA Fees $41/ann
Originating Board actris
Year Built 2013
Tax Year 2022
Lot Size 6,272 Sqft
Property Description
Incredible Opportunity to purchase an updated brick single-family home located in a growth location of Austin. 3 bedrooms and 2 full baths, this home is FULL of recent updates and upgrades w/ a private (no-back neighbors) backyard w/ view and outdoor living areas. Brand new modern bamboo hardwood and luxury vinyl flooring throughout (no carpet). Updates throughout bathrooms and kitchen, too many to list paired with excellent natural light from the ample windows in the open floor plan. Desirable layout for entertainment and functional floor plan. Ideal location in Austin, this home has excellent access to Downtown, Mueller, the Domain and the big-time tech employers Tesla, Apple, Dell and Samsung. Seller willing to assist with interest rate buy down or buyer's closing costs. Come check out this amazing opportunity today, it should not last long!
Location
State TX
County Travis
Rooms
Main Level Bedrooms 3
Interior
Interior Features Laminate Counters, Electric Dryer Hookup, High Speed Internet, No Interior Steps, Open Floorplan, Primary Bedroom on Main, Recessed Lighting, Washer Hookup
Heating Central, Electric, Heat Pump, See Remarks
Cooling Ceiling Fan(s), Central Air, Heat Pump
Flooring Vinyl, Wood, See Remarks
Fireplace Y
Appliance Dishwasher, Disposal, Microwave, Plumbed For Ice Maker, Free-Standing Electric Range, RNGHD, Free-Standing Refrigerator, Self Cleaning Oven
Exterior
Exterior Feature No Exterior Steps
Garage Spaces 2.0
Fence Back Yard, Fenced, Wood
Pool None
Community Features Cluster Mailbox, Curbs, High Speed Internet, Pool
Utilities Available Cable Available, Electricity Connected, High Speed Internet, Phone Available, Sewer Connected, Underground Utilities, Water Connected
Waterfront Description None
View Neighborhood, Pasture, See Remarks
Roof Type Composition
Accessibility None
Porch Awning(s), Deck, Patio
Total Parking Spaces 4
Private Pool No
Building
Lot Description Back Yard, Front Yard, Garden, Landscaped, Trees-Moderate, Views, See Remarks
Faces North
Foundation Slab
Sewer Public Sewer
Water Public
Level or Stories One
Structure Type Brick,HardiPlank Type,Masonry – Partial,Cement Siding,See Remarks
New Construction No
Schools
Elementary Schools Bluebonnet Trail
Middle Schools Decker
High Schools Manor
School District Manor Isd
Others
HOA Fee Include Common Area Maintenance,Maintenance Grounds,See Remarks
Restrictions See Remarks
Ownership Fee-Simple
Acceptable Financing Cash, Conventional, See Remarks
Tax Rate 2.49286
Listing Terms Cash, Conventional, See Remarks
Special Listing Condition See Remarks
Read Less
Want to know what your home might be worth? Contact us for a FREE valuation!

Our team is ready to help you sell your home for the highest possible price ASAP
Bought with Southern Homes

