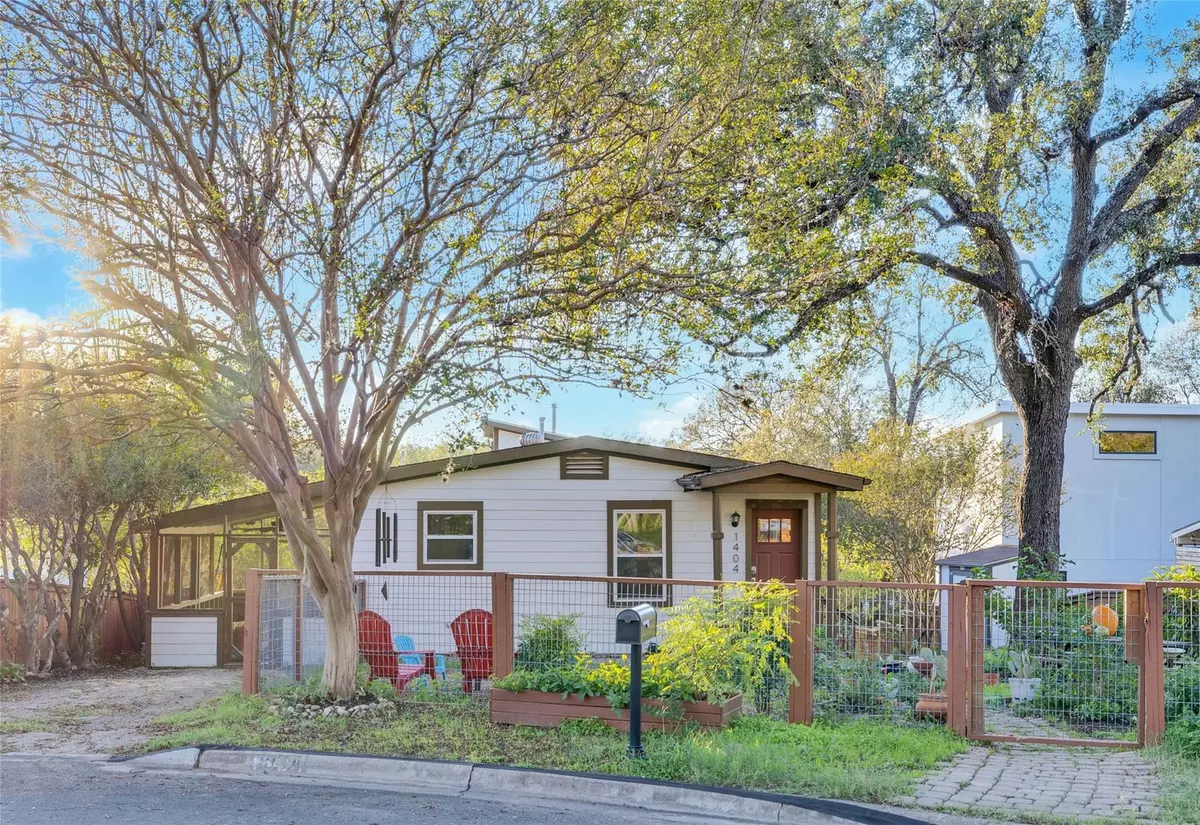$459,000
For more information regarding the value of a property, please contact us for a free consultation.
1404 Waldorf Ave Austin, TX 78721
3 Beds
2 Baths
1,165 SqFt
Key Details
Property Type Single Family Home
Sub Type Single Family Residence
Listing Status Sold
Purchase Type For Sale
Square Footage 1,165 sqft
Price per Sqft $394
Subdivision Flournoy Heights Sec 03
MLS Listing ID 2161289
Sold Date 01/09/24
Style Single level Floor Plan
Bedrooms 3
Full Baths 2
Originating Board actris
Year Built 1966
Tax Year 2023
Lot Size 5,967 Sqft
Property Description
Nestled in a quiet pocket neighborhood and situated at the end of a cul-de-sac, this charming and welcoming East Side bungalow has been lovingly updated and is a true Austin gem full of character just moments away from Palomino Coffee, Mueller, Springdale General, Batch Kolaches, Birdies and all of the best of East Austin. The interior has been completely updated with new flooring, a new kitchen with beautiful granite counters, new cabinets, under-mount sink. In addition to updating the original home, an entirely new oversized primary suite was added in 2020 featuring a beautiful walk in shower, dual vanity, and two closets. The new primary suite also features a private entrance, making it perfect as an income producing rental or potential in-law suite. Enjoy the fully fenced peaceful yard full of native plants and fruit trees from either the fully screened in patio or large back deck, the yard is truly an oasis in the heart of the city! Not only has the home been beautifully updated, but has also been outfitted with new windows and tankless water heater (2015), A/C and Furnace (2016), interior doors (2023) and a brand new roof (2023). The list goes on so please see the full list of updates!
Location
State TX
County Travis
Rooms
Main Level Bedrooms 3
Interior
Interior Features Quartz Counters, Primary Bedroom on Main
Heating Central, Natural Gas
Cooling Central Air
Flooring Laminate, Tile
Fireplaces Type None
Fireplace Y
Appliance Microwave, Free-Standing Range, Refrigerator
Exterior
Exterior Feature Exterior Steps, Garden, Private Entrance, Private Yard
Fence Gate, Wood
Pool None
Community Features None
Utilities Available Electricity Connected, High Speed Internet, High Speed Internet, Natural Gas Connected, Sewer Connected, Water Connected
Waterfront Description None
View Garden, Neighborhood
Roof Type Composition
Accessibility None
Porch Covered, Deck, Enclosed, Screened
Total Parking Spaces 3
Private Pool No
Building
Lot Description Cul-De-Sac, Sloped Down, Trees-Medium (20 Ft - 40 Ft), Trees-Small (Under 20 Ft)
Faces East
Foundation Pillar/Post/Pier
Sewer Public Sewer
Water Public
Level or Stories One
Structure Type HardiPlank Type
New Construction No
Schools
Elementary Schools Sims
Middle Schools Garcia
High Schools Northeast Early College
School District Austin Isd
Others
Restrictions None
Ownership Fee-Simple
Acceptable Financing Cash, Conventional, FHA, VA Loan, See Remarks
Tax Rate 2.4632
Listing Terms Cash, Conventional, FHA, VA Loan, See Remarks
Special Listing Condition Standard
Read Less
Want to know what your home might be worth? Contact us for a FREE valuation!

Our team is ready to help you sell your home for the highest possible price ASAP
Bought with Kuper Sotheby's Int'l Realty

