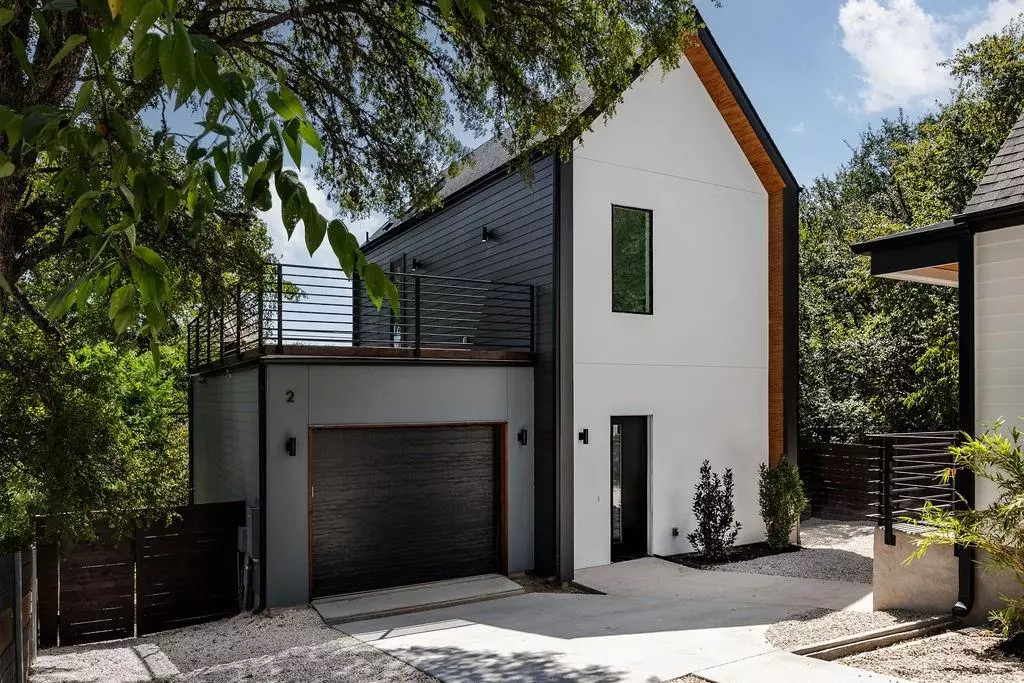$799,900
For more information regarding the value of a property, please contact us for a free consultation.
1407 E M. Franklin Ave #2 Austin, TX 78721
3 Beds
4 Baths
1,511 SqFt
Key Details
Property Type Single Family Home
Sub Type Single Family Residence
Listing Status Sold
Purchase Type For Sale
Square Footage 1,511 sqft
Price per Sqft $496
Subdivision Division B
MLS Listing ID 4921102
Sold Date 12/27/23
Bedrooms 3
Full Baths 3
Half Baths 1
Originating Board actris
Year Built 2023
Tax Year 2023
Lot Size 0.289 Acres
Property Description
Welcome to a truly unique living and or income producing opportunity in this brand-new architectural gem designed by Davey McEathron Architecture and expertly constructed by Juneberry Homes. At 1,511 sf this home boasts a unique configuration with 2 living structures allowing various possibilities of usage. The main house features 2 bedrooms and 2.5 bathrooms, thoughtfully laid out to maximize comfort and convenience. The detached casita provides an additional bedroom, a loft space, a full bathroom, walk-in closet, laundry closet and is plumbed for a future kitchen, making it an ideal setup for guests, an office space or an income producing rental opportunity for both short term and long term renters. The main house features an open-concept floor plan that effortlessly combines style and function with custom accents throughout including a handcrafted metal screen along the staircase and charming built-in shelving. The gourmet kitchen features quartz countertops, custom cabinets, and a stainless steel Bosch appliance package including a refrigerator. Step outside to multiple outdoor spaces including an oversized 2nd story deck, first floor back patio, and an expansive backyard presenting a blank canvas for outdoor living including space for a future pool. The property backs into a tranquil green belt providing tree lined views and privacy. Other upgrades include a 1 car garage with EV charger, full irrigation system, ample storage and high end material choices. Ideal location in East MLK on a developed street just minutes to Downtown, East Austin and ABIA. Builder is experienced and offers a blue tape walk through and 1-2-10 insurance backed warranty.
Location
State TX
County Travis
Rooms
Main Level Bedrooms 1
Interior
Interior Features Two Primary Suties, Built-in Features, Ceiling Fan(s), High Ceilings, Quartz Counters, Stone Counters, Electric Dryer Hookup, Gas Dryer Hookup, In-Law Floorplan, Interior Steps, Multiple Living Areas, Open Floorplan, Recessed Lighting, Two Primary Closets, Walk-In Closet(s), Washer Hookup, Wired for Data
Heating Central
Cooling Central Air
Flooring Concrete, No Carpet, Tile, Wood
Fireplace Y
Appliance Dishwasher, Disposal, Exhaust Fan, Gas Range, Microwave, Gas Oven, Refrigerator, Stainless Steel Appliance(s), Tankless Water Heater
Exterior
Exterior Feature Balcony, Electric Car Plug-in, Gutters Full, Lighting, Private Yard
Garage Spaces 1.0
Fence Wood
Pool None
Community Features None
Utilities Available Electricity Connected, Natural Gas Connected, Sewer Connected, Water Connected
Waterfront Description None
View Park/Greenbelt, Trees/Woods
Roof Type Shingle
Accessibility None
Porch Deck, Rear Porch
Total Parking Spaces 2
Private Pool No
Building
Lot Description Back Yard, Gentle Sloping, Landscaped, Native Plants, Sprinkler - Automatic
Faces West
Foundation Slab
Sewer Public Sewer
Water Public
Level or Stories Two
Structure Type HardiPlank Type,Spray Foam Insulation,Wood Siding,Stucco
New Construction Yes
Schools
Elementary Schools Sims
Middle Schools Garcia
High Schools Northeast Early College
School District Austin Isd
Others
HOA Fee Include See Remarks
Restrictions None
Ownership Common
Acceptable Financing Cash, Conventional, VA Loan
Tax Rate 1.9749
Listing Terms Cash, Conventional, VA Loan
Special Listing Condition Standard
Read Less
Want to know what your home might be worth? Contact us for a FREE valuation!

Our team is ready to help you sell your home for the highest possible price ASAP
Bought with Realty One Group Prosper

