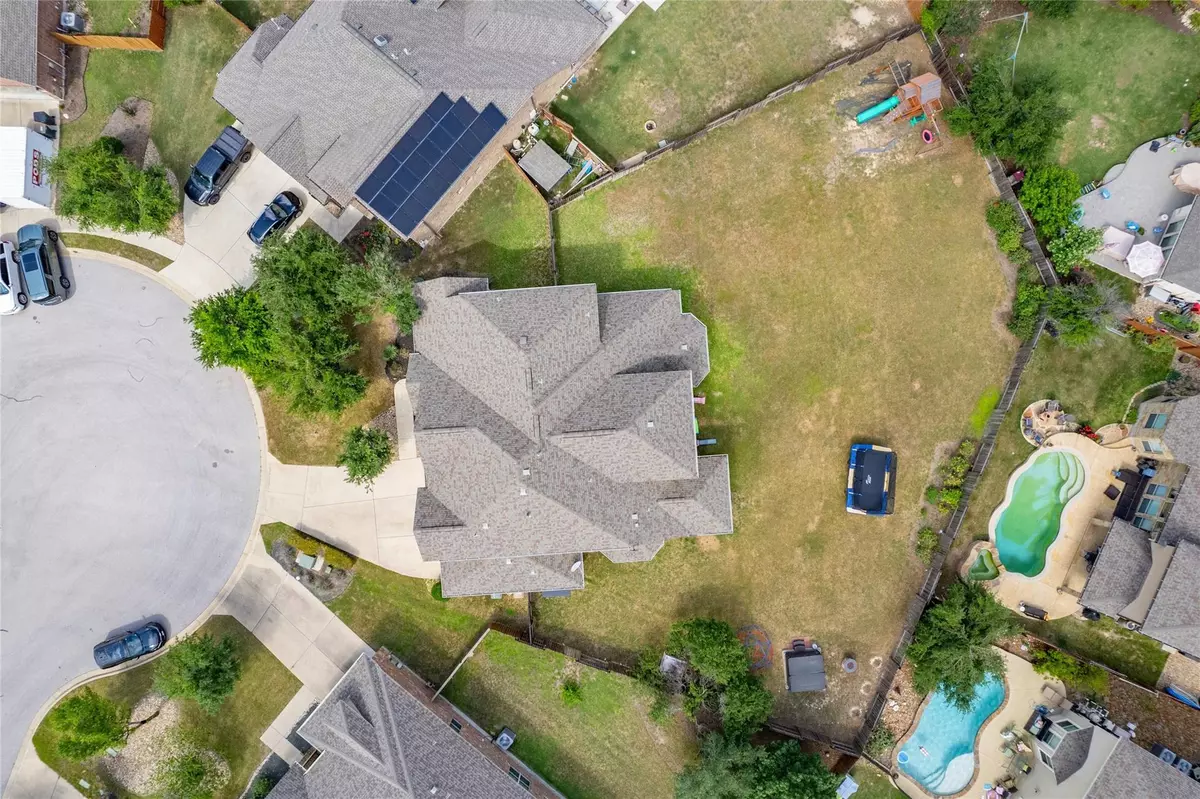$799,990
For more information regarding the value of a property, please contact us for a free consultation.
18101 Painted Horse CV Austin, TX 78738
4 Beds
4 Baths
3,600 SqFt
Key Details
Property Type Single Family Home
Sub Type Single Family Residence
Listing Status Sold
Purchase Type For Sale
Square Footage 3,600 sqft
Price per Sqft $199
Subdivision Sweetwater
MLS Listing ID 9278361
Sold Date 12/15/23
Bedrooms 4
Full Baths 3
Half Baths 1
HOA Fees $63/qua
Originating Board actris
Year Built 2013
Tax Year 2022
Lot Size 0.391 Acres
Property Description
The best deal in sweetwater!
The over-sized LEVEL lot, just under .40 acres, gives you the space to create a lifestyle unique to you and yours. From the rear yard, you will be able to take in the brilliant Texas Hill Country skies, day and night. Space is the name of the game in the interior – dedicated spaces for just about anything you desire. Open space on the first level – living area, offset sitting area, dining area and dedicated office/craft room with a wall of built ins. How will you use these spaces? And upstairs, a well-appointed theater/media room, an open bonus area plus 3 bedrooms and 2 full baths. A spacious open floorplan has wood floors flowing through the lower living space with tons of windows. The living space has high ceilings with a wall of window and a cozy fireplace for those special evenings. The chef in the house will never miss a moment with those is the living space. Huge granite center island with pendant lighting and bar seating. Two additional counter sections, one with the cooktop and one making a perfect beverage station. Generously proportioned primary bedroom has same living area wood floors and a set of bay windows to the rear yard. Huge ensuite bath – dual vanities with granite counters, soaking tub, separate shower, and walk-in closet. Plantation shutters throughout the home. Less than 10 minutes to Bee Cave and the Hill Country Galleria shopping, restaurants, Whole Foods, HEB, and more. Close to zoned elementary, middle, and high schools. Sweetwater offers 2 resort style pools, bike/hike trails, sand volleyball, gym, basketball, putting green, dog park and more. Easy access to downtown and ABIA.
Location
State TX
County Travis
Rooms
Main Level Bedrooms 1
Interior
Interior Features Bookcases, Breakfast Bar, High Ceilings, Granite Counters, Crown Molding, Double Vanity, In-Law Floorplan, Multiple Dining Areas, Multiple Living Areas, Primary Bedroom on Main, Recessed Lighting, Wired for Sound
Heating Central
Cooling Central Air
Flooring Carpet, Tile, Wood
Fireplaces Number 1
Fireplaces Type Living Room
Fireplace Y
Appliance Built-In Oven(s), Dishwasher, Disposal, Gas Cooktop, Microwave
Exterior
Exterior Feature Gutters Partial
Garage Spaces 3.0
Fence Fenced, Wood
Pool None
Community Features Fitness Center, Pool, Sport Court(s)/Facility, Underground Utilities, Walk/Bike/Hike/Jog Trail(s
Utilities Available Electricity Available, Natural Gas Available
Waterfront Description None
View None
Roof Type Composition
Accessibility None
Porch Covered, Patio
Total Parking Spaces 6
Private Pool No
Building
Lot Description Cul-De-Sac, Sprinkler - Automatic, Trees-Medium (20 Ft - 40 Ft)
Faces Northwest
Foundation Slab
Sewer MUD
Water MUD
Level or Stories Two
Structure Type Masonry – All Sides
New Construction No
Schools
Elementary Schools West Cypress Hills
Middle Schools Lake Travis
High Schools Lake Travis
School District Lake Travis Isd
Others
HOA Fee Include Common Area Maintenance
Restrictions Deed Restrictions
Ownership Fee-Simple
Acceptable Financing Cash, Conventional, FHA, VA Loan
Tax Rate 2.6357
Listing Terms Cash, Conventional, FHA, VA Loan
Special Listing Condition Standard
Read Less
Want to know what your home might be worth? Contact us for a FREE valuation!

Our team is ready to help you sell your home for the highest possible price ASAP
Bought with Renaissance Real Estate Group,

