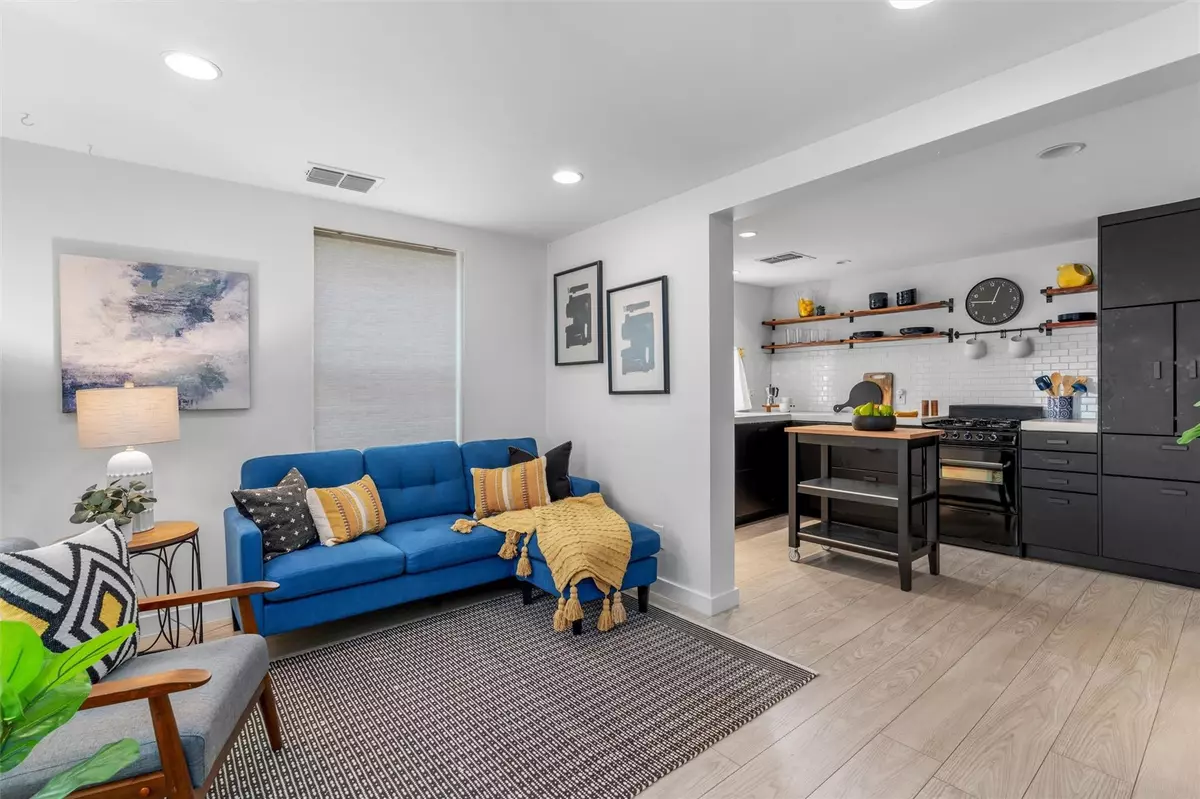$399,900
For more information regarding the value of a property, please contact us for a free consultation.
1406 Deloney ST Austin, TX 78721
2 Beds
1 Bath
780 SqFt
Key Details
Property Type Single Family Home
Sub Type Single Family Residence
Listing Status Sold
Purchase Type For Sale
Square Footage 780 sqft
Price per Sqft $511
Subdivision Division B
MLS Listing ID 9130019
Sold Date 12/07/23
Bedrooms 2
Full Baths 1
Originating Board actris
Year Built 1950
Annual Tax Amount $8,196
Tax Year 2022
Lot Size 0.299 Acres
Property Description
Talk about the perfect Austin vibe located only about 10 minutes from the airport and featuring a private, greenbelt lot! Come explore this unique one-story bungalow nestled among the trees, offering a serene escape in the bustling heart of the city. Inside, style meets comfort, highlighted with LVP throughout, an open floor plan, and finishes that give the space a personality and a welcoming ambiance. This kitchen is a must see! Highlighting contemporary, modern aesthetics, this space boasts chic black cabinetry, concrete countertops, and a subway tile backsplash. This home also showcases a multifunctional space that can be converted into a cozy nook, or office space that is complete with built-in butcher block high-top. The primary suite is your own personal haven. Overlooking the beautiful views of outside while the primary bathroom features chic tile flooring and stylish walk-in shower. Situated on a greenbelt that backs up to a creek, your backyard doesn't get any better than this! Enjoy the luxury of having your own hot tub, while overlooking the mature trees on your private, fully fenced lot. This location is known for its close proximity to the Austin Bergstrom Airport, Morris Williams Golf Course, 183 Toll, and local restaurants and shops Austin has to offer, making it a premier location to live, work, and play. Don't miss out on the opportunity to own a piece of downtown Austin!
Location
State TX
County Travis
Rooms
Main Level Bedrooms 2
Interior
Interior Features Built-in Features, Eat-in Kitchen, No Interior Steps, Open Floorplan, Primary Bedroom on Main, Recessed Lighting, Walk-In Closet(s), Washer Hookup
Heating Central
Cooling Central Air
Flooring Tile, Vinyl
Fireplace Y
Appliance Cooktop, Dishwasher, Disposal, Gas Cooktop, Oven, Self Cleaning Oven
Exterior
Exterior Feature Lighting, Private Yard
Fence Back Yard, Fenced, Front Yard, Wire
Pool None
Community Features None
Utilities Available Electricity Connected, Natural Gas Connected, Sewer Connected, Water Connected
Waterfront Description None
View Park/Greenbelt, Trees/Woods
Roof Type Composition,Shingle
Accessibility None
Porch Covered, Deck
Total Parking Spaces 2
Private Pool No
Building
Lot Description Back to Park/Greenbelt, Back Yard, Few Trees, Front Yard, Landscaped, Many Trees
Faces East
Foundation Pillar/Post/Pier
Sewer Public Sewer
Water Public
Level or Stories One
Structure Type Vertical Siding
New Construction No
Schools
Elementary Schools Norman-Sims
Middle Schools Martin
High Schools Northeast Early College
School District Austin Isd
Others
Restrictions None
Ownership Fee-Simple
Acceptable Financing Cash, Conventional, FHA, VA Loan
Tax Rate 1.9749
Listing Terms Cash, Conventional, FHA, VA Loan
Special Listing Condition Standard
Read Less
Want to know what your home might be worth? Contact us for a FREE valuation!

Our team is ready to help you sell your home for the highest possible price ASAP
Bought with Compass RE Texas, LLC

