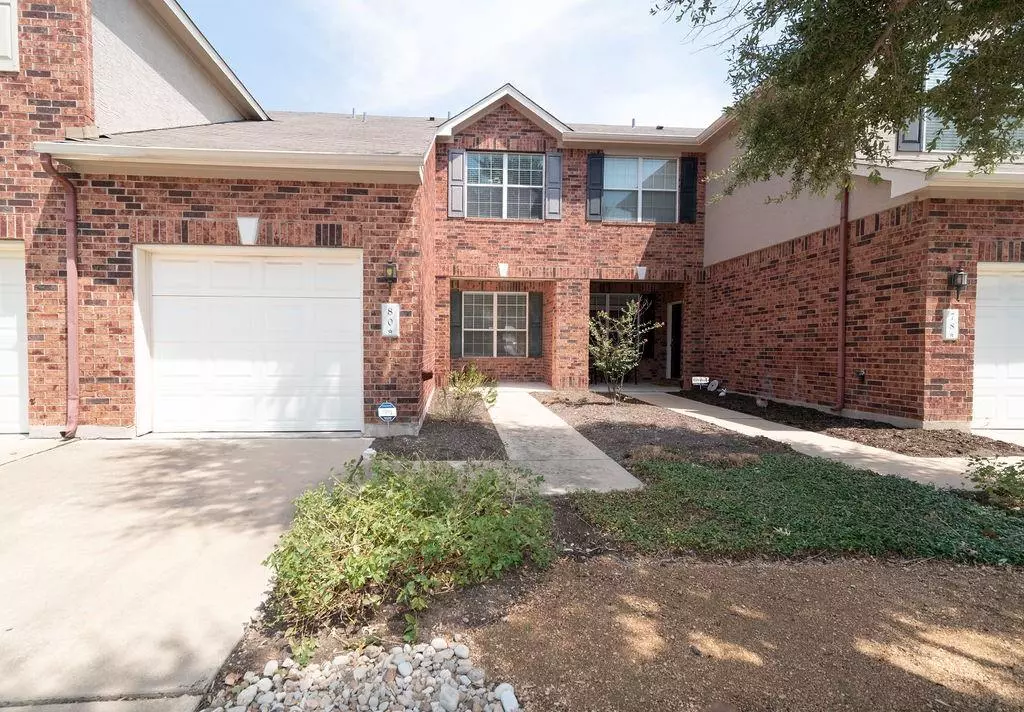$267,000
For more information regarding the value of a property, please contact us for a free consultation.
80 Verde Ranch LOOP Leander, TX 78641
2 Beds
3 Baths
1,378 SqFt
Key Details
Property Type Townhouse
Sub Type Townhouse
Listing Status Sold
Purchase Type For Sale
Square Footage 1,378 sqft
Price per Sqft $190
Subdivision Lakeline Ranch Ph 04 Amd
MLS Listing ID 3129521
Sold Date 12/06/23
Style 1st Floor Entry,Multi-level Floor Plan
Bedrooms 2
Full Baths 2
Half Baths 1
HOA Fees $240/mo
Originating Board actris
Year Built 2006
Tax Year 2022
Lot Size 2,439 Sqft
Lot Dimensions 0.056 acres
Property Sub-Type Townhouse
Property Description
Our preferred lender will buy down your rate by 1% for the first year of your loan. This meticulously maintained townhome is in a peaceful, Leander neighborhood, and offers simple living without compromising quality. With a convenient floor plan, large bedrooms, and a backyard oasis, it is an exceptional opportunity for first time home buyers, downsizing, or investing. The downstairs has a large living room and eat-in kitchen. The two bedrooms are upstairs with two full bathrooms and laundry room. The backyard is fenced and has a nice patio where you can relax. Community amenities include, a large pool, park with playground, basketball court, and picnic area. Centrally located to schools, shopping, and restaurants.
Location
State TX
County Williamson
Interior
Interior Features Ceiling Fan(s), High Ceilings, Interior Steps, Recessed Lighting, Walk-In Closet(s)
Heating Central, Electric
Cooling Ceiling Fan(s), Central Air
Flooring Carpet, Laminate, Tile
Fireplaces Type None
Fireplace Y
Appliance Dishwasher, Disposal, Electric Range, Microwave, Oven, Free-Standing Range, Refrigerator, Washer/Dryer, Electric Water Heater
Exterior
Exterior Feature Private Yard
Garage Spaces 1.0
Fence Back Yard, Fenced, Gate, Privacy, Wood
Pool None
Community Features Cluster Mailbox, Common Grounds, Curbs, Dog Park, Gated, Park, Picnic Area, Playground, Pool, Sport Court(s)/Facility, Walk/Bike/Hike/Jog Trail(s
Utilities Available Cable Available, Electricity Connected, Phone Available, Sewer Connected, Water Connected
Waterfront Description None
View None
Roof Type Composition
Accessibility None
Porch Patio, Porch
Total Parking Spaces 1
Private Pool No
Building
Lot Description Curbs, Interior Lot, Level, Sprinkler - Automatic, Sprinkler - In Front, Trees-Medium (20 Ft - 40 Ft), Trees-Sparse, Xeriscape
Faces West
Foundation Slab
Sewer Public Sewer
Water Public
Level or Stories Two
Structure Type Brick Veneer,HardiPlank Type,Masonry – Partial
New Construction No
Schools
Elementary Schools William J Winkley
Middle Schools Running Brushy
High Schools Leander High
School District Leander Isd
Others
HOA Fee Include Common Area Maintenance,Maintenance Grounds,Maintenance Structure
Restrictions None
Ownership Fee-Simple
Acceptable Financing Cash, Conventional, FHA, Texas Vet, VA Loan
Tax Rate 2.198733
Listing Terms Cash, Conventional, FHA, Texas Vet, VA Loan
Special Listing Condition Standard
Read Less
Want to know what your home might be worth? Contact us for a FREE valuation!

Our team is ready to help you sell your home for the highest possible price ASAP
Bought with Compass RE Texas, LLC

