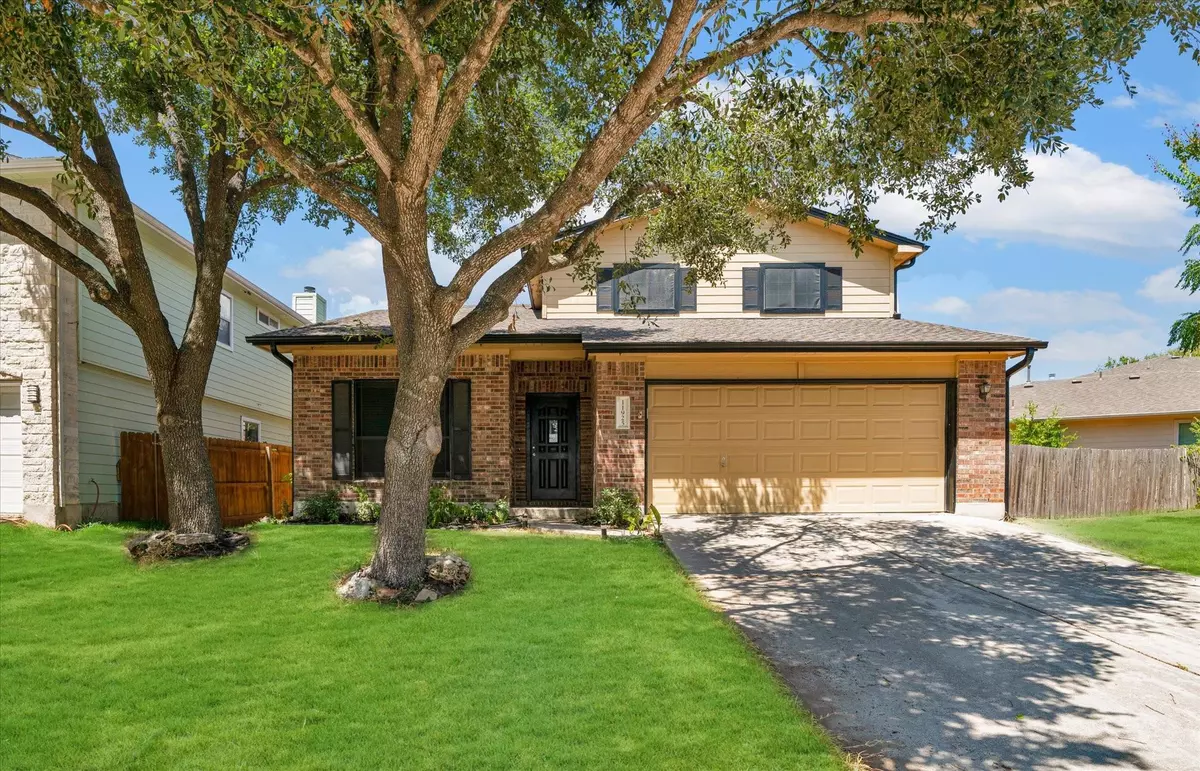$350,000
For more information regarding the value of a property, please contact us for a free consultation.
11925 Kilmartin LN Austin, TX 78754
3 Beds
3 Baths
2,049 SqFt
Key Details
Property Type Single Family Home
Sub Type Single Family Residence
Listing Status Sold
Purchase Type For Sale
Square Footage 2,049 sqft
Price per Sqft $165
Subdivision Speyside Sec 02
MLS Listing ID 1925445
Sold Date 11/08/23
Bedrooms 3
Full Baths 2
Half Baths 1
HOA Fees $41/ann
Originating Board actris
Year Built 2003
Tax Year 2023
Lot Size 6,534 Sqft
Property Description
Move-in ready home just waiting for its new Owner. This is the one you will want to call home! New roof and gutters June 2023, HVAC June 2023, Water Heater replaced Feb 2021. Open floorplan with soaring ceilings in main living area. Primary Bedroom is conveniently located on the main floor. You will be impressed by the new hardwood floors going up the staircase and in the main living areas on the upper level. Carpet only in all Bedrooms. The spacious Gameroom upstairs offers so many options for extra living spaces: an office, family room or kids play area, just to name a few. The backyard has no direct neighbor behind making for a private space. Conveniently located close to Samsung, Tesla, ABIA, shopping, restaurants, and Downtown Austin.
Location
State TX
County Travis
Rooms
Main Level Bedrooms 1
Interior
Interior Features High Ceilings, Vaulted Ceiling(s), Interior Steps, Multiple Living Areas, Primary Bedroom on Main, Recessed Lighting
Heating Central
Cooling Central Air
Flooring Carpet, Laminate, Wood
Fireplace Y
Appliance Dishwasher, Disposal, Exhaust Fan, Gas Cooktop, Microwave, Water Heater
Exterior
Exterior Feature Gutters Full, Pest Tubes in Walls
Garage Spaces 2.0
Fence Fenced, Privacy, Wood
Pool None
Community Features Clubhouse, Park, Playground, Pool
Utilities Available Electricity Connected, Natural Gas Connected, Sewer Connected, Water Connected
Waterfront Description None
View Neighborhood
Roof Type Composition
Accessibility None
Porch Covered, Patio
Total Parking Spaces 4
Private Pool No
Building
Lot Description Trees-Medium (20 Ft - 40 Ft), Trees-Moderate
Faces South
Foundation Slab
Sewer Public Sewer
Water Public
Level or Stories Two
Structure Type HardiPlank Type,Masonry – Partial
New Construction No
Schools
Elementary Schools Bluebonnet Trail
Middle Schools Manor (Manor Isd)
High Schools Manor
School District Manor Isd
Others
HOA Fee Include Common Area Maintenance
Restrictions Covenant,Deed Restrictions
Ownership Fee-Simple
Acceptable Financing Cash, Conventional, FHA, VA Loan
Tax Rate 2.33
Listing Terms Cash, Conventional, FHA, VA Loan
Special Listing Condition Standard
Read Less
Want to know what your home might be worth? Contact us for a FREE valuation!

Our team is ready to help you sell your home for the highest possible price ASAP
Bought with Keller Williams Realty

