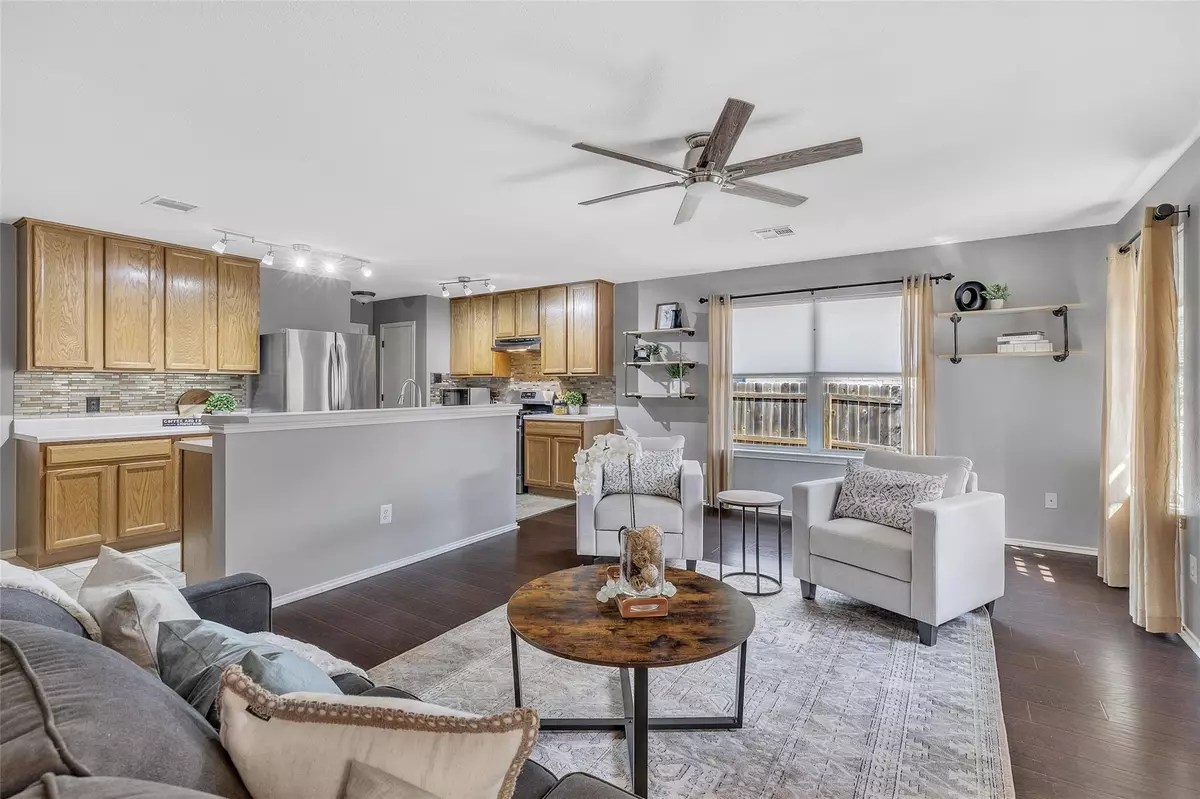$379,000
For more information regarding the value of a property, please contact us for a free consultation.
11621 Lansdowne RD Austin, TX 78754
3 Beds
2 Baths
1,644 SqFt
Key Details
Property Type Single Family Home
Sub Type Single Family Residence
Listing Status Sold
Purchase Type For Sale
Square Footage 1,644 sqft
Price per Sqft $230
Subdivision Belhaven Sec 01
MLS Listing ID 2923204
Sold Date 11/03/23
Style Single level Floor Plan
Bedrooms 3
Full Baths 2
HOA Fees $40/ann
Originating Board actris
Year Built 2003
Annual Tax Amount $3,694
Tax Year 2017
Lot Size 7,230 Sqft
Property Description
Step into your new paradise – a move-in ready home with updated features, including elegant hardwood floors and a well-equipped kitchen, and an updated walk-in shower in the primary. Relax in the serene primary bedroom, away from the secondary rooms. Enjoy the lush landscape with Crepe Myrtles and a large lot with great space between your neighbors. This will be the easiest move you've ever made as you'll also have all of the appliances included!
Harris Branch Property Owners Association (POA) enhances community life with tailored services and benefits that elevate quality of life and well-being. Experience the advantages that make living here extraordinary. – schedule a viewing today!
Location
State TX
County Travis
Rooms
Main Level Bedrooms 3
Interior
Interior Features Breakfast Bar, Entrance Foyer, In-Law Floorplan, Pantry, Walk-In Closet(s), See Remarks
Heating Central, Natural Gas
Cooling Central Air
Flooring Tile, Wood
Fireplaces Type None
Fireplace Y
Appliance Dishwasher, Disposal, Exhaust Fan, Free-Standing Range, Stainless Steel Appliance(s)
Exterior
Exterior Feature Dog Run
Garage Spaces 2.0
Fence Fenced, Privacy
Pool None
Community Features Cluster Mailbox, Common Grounds, Sidewalks
Utilities Available Electricity Available, Natural Gas Available
Waterfront Description None
View None
Roof Type Composition
Accessibility None
Porch Arbor, Covered, Patio
Total Parking Spaces 2
Private Pool No
Building
Lot Description Curbs, Interior Lot, Level, Trees-Large (Over 40 Ft)
Faces West
Foundation Slab
Sewer Public Sewer
Water Public
Level or Stories One
Structure Type Masonry – Partial
New Construction No
Schools
Elementary Schools Bluebonnet Trail
Middle Schools Decker
High Schools Manor
School District Manor Isd
Others
HOA Fee Include Common Area Maintenance
Restrictions Deed Restrictions,Zoning
Ownership Fee-Simple
Acceptable Financing Cash, Conventional, FHA
Tax Rate 2.55314
Listing Terms Cash, Conventional, FHA
Special Listing Condition Standard
Read Less
Want to know what your home might be worth? Contact us for a FREE valuation!

Our team is ready to help you sell your home for the highest possible price ASAP
Bought with Realty Austin

