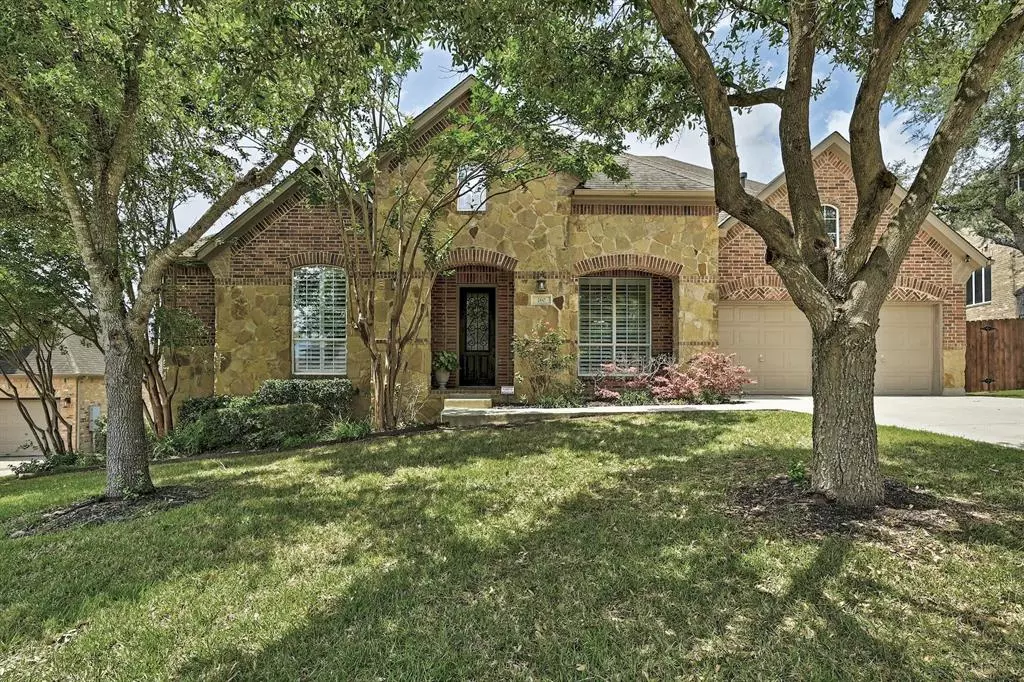$778,000
For more information regarding the value of a property, please contact us for a free consultation.
160 Littleton DR Austin, TX 78737
4 Beds
4 Baths
3,433 SqFt
Key Details
Property Type Single Family Home
Sub Type Single Family Residence
Listing Status Sold
Purchase Type For Sale
Square Footage 3,433 sqft
Price per Sqft $222
Subdivision Belterra Ph 2 Sec 4
MLS Listing ID 4238903
Sold Date 10/27/23
Bedrooms 4
Full Baths 4
HOA Fees $45/qua
Originating Board actris
Year Built 2006
Annual Tax Amount $14,962
Tax Year 2022
Lot Size 0.312 Acres
Property Description
Come beat the heat at 160 Littleton Drive! This stunning home sits on just under a third of an acre and offers 4 bedrooms, 4 full baths, and a three-car tandem garage. High ceilings & large windows overlooking the greenbelt provide abundant natural light and spacious living. The primary suite features bay windows and a luxurious primary bath with dual vanities, an oversized walk-in closet, and separate shower and spa tub. The kitchen is designed for entertaining and there are both formal and informal dining spaces. And don't miss the secret pantry! In the great room you'll find a cozy fireplace and enough space for the whole extended family to come together. The flex space upstairs has an attached full bath and could be your home office or exercise room. As a bonus, the flex room is already pre-plumbed for the addition of sink or fridge. Off the flex room is the oversized home theater/media room, just right for binge watching your favorite shows. Finally, the large, private backyard is the perfect blank canvas for your dream yard. Enjoy all the amenities Belterra has to offer, including tennis courts, swimming pools, splash pads, parks and trails, and a recreational and fitness center. The home is also zoned to schools in the highly recognized Dripping Springs ISD.
Location
State TX
County Hays
Rooms
Main Level Bedrooms 4
Interior
Interior Features Built-in Features, Ceiling Fan(s), High Ceilings, Chandelier, Granite Counters, Double Vanity, Dry Bar, Electric Dryer Hookup, High Speed Internet, Kitchen Island, Multiple Dining Areas, Multiple Living Areas, Pantry, Primary Bedroom on Main, Recessed Lighting, Soaking Tub, Walk-In Closet(s), Washer Hookup, Wired for Sound
Heating Central, Fireplace(s)
Cooling Ceiling Fan(s), Central Air
Flooring Carpet, Tile, Vinyl
Fireplaces Number 1
Fireplaces Type Propane
Fireplace Y
Appliance Built-In Oven(s), Dishwasher, Disposal, Dryer, ENERGY STAR Qualified Refrigerator, Exhaust Fan, Gas Cooktop, Microwave, Electric Oven, Refrigerator, Stainless Steel Appliance(s), Washer, Water Heater
Exterior
Exterior Feature Private Yard
Garage Spaces 3.0
Fence Back Yard, Wood, Wrought Iron
Pool None
Community Features Clubhouse, Fitness Center, Lake, Park, Picnic Area, Planned Social Activities, Playground, Pool, Sidewalks, Sport Court(s)/Facility, Tennis Court(s), Walk/Bike/Hike/Jog Trail(s
Utilities Available Cable Available, Electricity Connected, High Speed Internet, Phone Connected, Propane, Sewer Connected, Water Connected
Waterfront Description None
View Park/Greenbelt, Trees/Woods
Roof Type Shingle
Accessibility None
Porch Covered, Patio
Total Parking Spaces 5
Private Pool No
Building
Lot Description Back to Park/Greenbelt, Back Yard, Front Yard, Landscaped, Sprinkler - Automatic, Trees-Medium (20 Ft - 40 Ft)
Faces Northeast
Foundation Slab
Sewer Public Sewer
Water MUD
Level or Stories Two
Structure Type Brick, Masonry – All Sides, Stone
New Construction No
Schools
Elementary Schools Rooster Springs
Middle Schools Sycamore Springs
High Schools Dripping Springs
School District Dripping Springs Isd
Others
HOA Fee Include Common Area Maintenance
Restrictions Covenant
Ownership Fee-Simple
Acceptable Financing Cash, Conventional, VA Loan
Tax Rate 2.475
Listing Terms Cash, Conventional, VA Loan
Special Listing Condition Standard
Read Less
Want to know what your home might be worth? Contact us for a FREE valuation!

Our team is ready to help you sell your home for the highest possible price ASAP
Bought with Compass RE Texas, LLC

