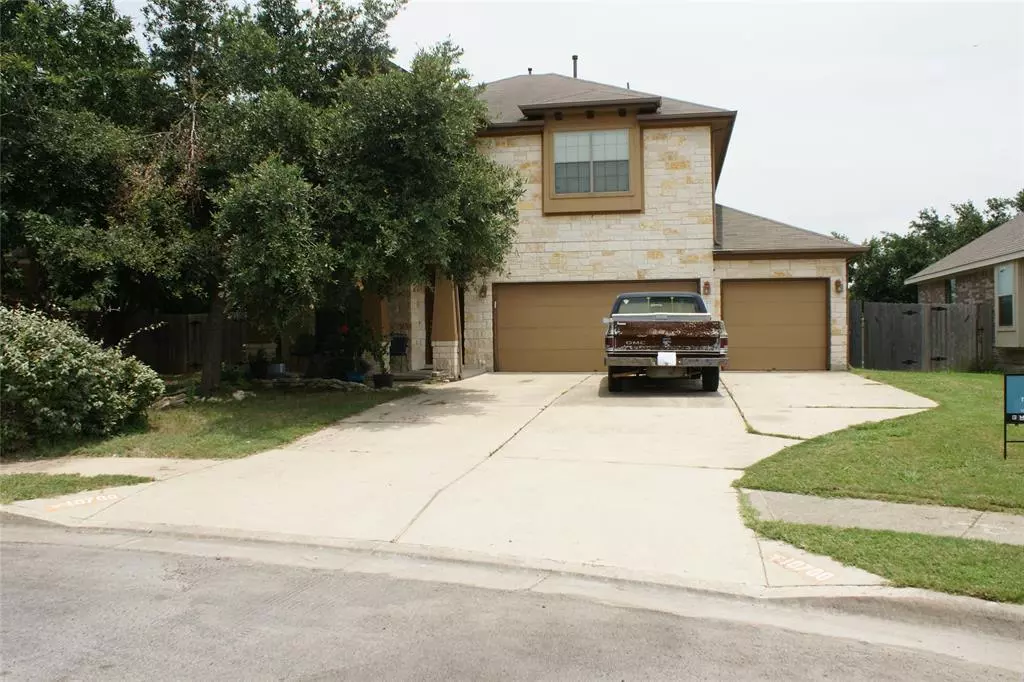$495,000
For more information regarding the value of a property, please contact us for a free consultation.
10700 Desert Willow LOOP Austin, TX 78748
4 Beds
3 Baths
2,571 SqFt
Key Details
Property Type Single Family Home
Sub Type Single Family Residence
Listing Status Sold
Purchase Type For Sale
Square Footage 2,571 sqft
Price per Sqft $162
Subdivision Meadows At Double Creek
MLS Listing ID 2100192
Sold Date 09/22/23
Style 1st Floor Entry
Bedrooms 4
Full Baths 2
Half Baths 1
HOA Fees $27/ann
Originating Board actris
Year Built 2009
Tax Year 2022
Lot Size 0.310 Acres
Property Description
Large lot and big back yard for shade and entertaining on large wood deck with hot tub. Gated access to backyard on both sides. Raised Ceilings and many windows throughout. Office study at foyer. Appreciate the open island kitchen with granite countertops, breakfast bar, and gas log fireplace in living area. Beautiful hardwood floors throughout downstairs. Laundry room on 2nd floor between bedrooms. All 4 bedrooms on 2nd floor with Spacious master suite with En Suite bathroom.
3 car garage with masonry stone with low maintenance
Home is wired for Christmas lights with plug soffits and the switch in garage. Convenient to shopping, dining and community entertainment.
Austin Schools are Menchaca elementary, Paredes middle, and Akins High School
MOTIVATED SELLER
12 Miles from Tesla
Location
State TX
County Travis
Interior
Interior Features Granite Counters, Double Vanity, Entrance Foyer, French Doors, High Speed Internet, Kitchen Island, Walk-In Closet(s), Wired for Sound
Heating Fireplace(s), Natural Gas
Cooling Central Air, Gas
Flooring Carpet, Tile, Wood
Fireplaces Number 1
Fireplaces Type Den, Gas Log
Fireplace Y
Appliance Dishwasher, Gas Range, Microwave
Exterior
Exterior Feature Private Yard
Garage Spaces 3.0
Fence Fenced, Wood
Pool None
Community Features BBQ Pit/Grill, Playground
Utilities Available Cable Connected, Electricity Connected, High Speed Internet, Natural Gas Connected, Phone Connected, Sewer Connected, Water Connected
Waterfront Description None
View None
Roof Type Composition, Shingle
Accessibility Accessible Full Bath, Accessible Stairway
Porch Deck, Front Porch, Patio
Total Parking Spaces 4
Private Pool No
Building
Lot Description Back Yard, Cul-De-Sac, Sprinkler - In Rear, Sprinkler - In Front, Trees-Medium (20 Ft - 40 Ft)
Faces West
Foundation Slab
Sewer Public Sewer
Water Public
Level or Stories Two
Structure Type Masonry – Partial
New Construction No
Schools
Elementary Schools Menchaca
Middle Schools Paredes
High Schools Akins
School District Austin Isd
Others
HOA Fee Include Common Area Maintenance
Restrictions None
Ownership Fee-Simple
Acceptable Financing Cash, Conventional, FHA, VA Loan
Tax Rate 1.0617
Listing Terms Cash, Conventional, FHA, VA Loan
Special Listing Condition Standard
Read Less
Want to know what your home might be worth? Contact us for a FREE valuation!

Our team is ready to help you sell your home for the highest possible price ASAP
Bought with Sprout Realty

