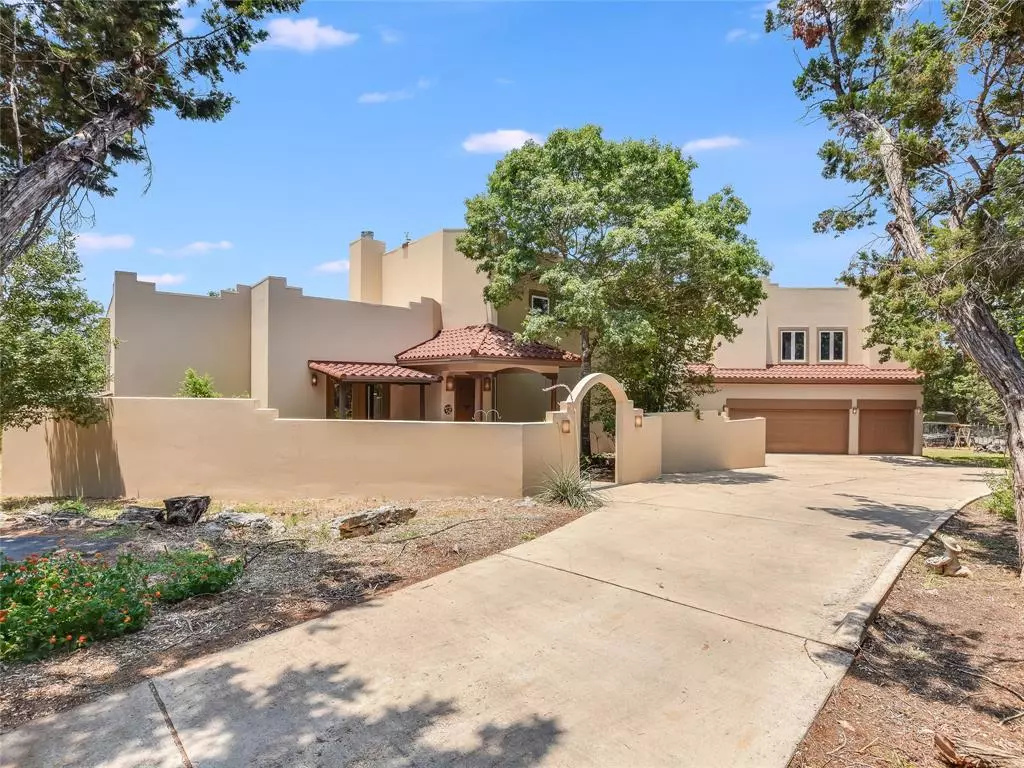$1,195,000
For more information regarding the value of a property, please contact us for a free consultation.
945 Shepherd RD Georgetown, TX 78628
5 Beds
4 Baths
3,738 SqFt
Key Details
Property Type Single Family Home
Sub Type Single Family Residence
Listing Status Sold
Purchase Type For Sale
Square Footage 3,738 sqft
Price per Sqft $286
Subdivision Greenridge
MLS Listing ID 7218544
Sold Date 10/19/23
Bedrooms 5
Full Baths 4
Originating Board actris
Year Built 2002
Annual Tax Amount $11,397
Tax Year 2022
Lot Size 2.745 Acres
Property Description
Get ready to enjoy this exceptional custom upscale Santa Fe Style 5/4/3 with two living and two dining areas! NEW PRICE ADJUSTMENT! This two-story homestead of 3720 square feet on 2.745 beautifully treed acreage is a showplace! This home, built in 2002, backs to the Corps land greenbelt and then the San Gabriel River! This allows you river access! Recent clearing of path to greenbelt and drone aerial pics allows you to check out the amazing view! This unique home has exquisite design with kiva pine beams, knotty pine wood trim, terrazzo tile, 8'doors, pine cabinetry and 10' ceilings throughout. There are two separate adobe kiva fireplaces each with its own flue, complete with bench seats in den and master bedrooms. There are two bedrooms on main floor and 3 upstairs with spacious game room complete with mini bar, sink area and mini frig and multiple decks for entertaining! This home is surrounded with stucco wall for privacy in Greenridge, a very exclusive area of the Oakcrest neighborhood! Recent updates include electric convection/induction cooktop, repaired outside decks, new pump in Air Bubble Massage Tub in Master Bath, new asphalt driveway resurfaced in 2021 in front, new metal tile roof 2018! Home is nestled beautifully on treed lot and is on a cul-de-sac street for extra privacy! There is no HOA here so bring your toys and come play! Hike and bike trails abound here! See listing notebook and MLS documents for Amenity List!
Location
State TX
County Williamson
Rooms
Main Level Bedrooms 2
Interior
Interior Features Bar, Breakfast Bar, Built-in Features, Cedar Closet(s), Ceiling Fan(s), Beamed Ceilings, High Ceilings, Vaulted Ceiling(s), Granite Counters, Tile Counters, Crown Molding, Double Vanity, Electric Dryer Hookup, Eat-in Kitchen, Entrance Foyer, French Doors, High Speed Internet, Interior Steps, Kitchen Island, Multiple Dining Areas, Multiple Living Areas, Natural Woodwork, Open Floorplan, Pantry, Primary Bedroom on Main, Soaking Tub, Storage, Track Lighting, Walk-In Closet(s), Washer Hookup, Wired for Sound
Heating Electric, Fireplace(s), Heat Pump, Wood
Cooling Ceiling Fan(s), Central Air, Electric, Exhaust Fan, Zoned
Flooring Carpet, Tile
Fireplaces Number 2
Fireplaces Type Bedroom, Double Sided, Electric, Family Room, Primary Bedroom, Raised Hearth
Fireplace Y
Appliance Built-In Electric Oven, Built-In Electric Range, Dishwasher, Disposal, Electric Cooktop, Exhaust Fan, Induction Cooktop, Microwave, Self Cleaning Oven, Stainless Steel Appliance(s), Water Softener Owned
Exterior
Exterior Feature Balcony, Exterior Steps, Lighting
Garage Spaces 3.0
Fence Chain Link, Partial
Pool None
Community Features High Speed Internet
Utilities Available Electricity Connected, Phone Connected, Water Connected
Waterfront Description River Front, See Remarks
View Park/Greenbelt, Trees/Woods
Roof Type Metal, Tile
Accessibility Accessible Bedroom, Central Living Area, Accessible Closets, Accessible Doors, Accessible Entrance, Accessible Full Bath, FullyAccessible, Accessible Kitchen, Accessible Kitchen Appliances, Accessible Stairway, Accessible Washer/Dryer
Porch Covered, Enclosed, Front Porch, Patio, Porch, Wrap Around
Total Parking Spaces 3
Private Pool No
Building
Lot Description Back to Park/Greenbelt, Flag Lot, Gentle Sloping, Sloped Down, Trees-Heavy, Many Trees
Faces West
Foundation Slab
Sewer Private Sewer, Septic Tank
Water Public
Level or Stories Two
Structure Type Masonry – All Sides, Stucco
New Construction No
Schools
Elementary Schools Carver
Middle Schools James Tippit
High Schools East View
School District Georgetown Isd
Others
Restrictions Covenant
Ownership Fee-Simple
Acceptable Financing Cash, Conventional
Tax Rate 1.5
Listing Terms Cash, Conventional
Special Listing Condition Standard
Read Less
Want to know what your home might be worth? Contact us for a FREE valuation!

Our team is ready to help you sell your home for the highest possible price ASAP
Bought with Keller Williams Realty

