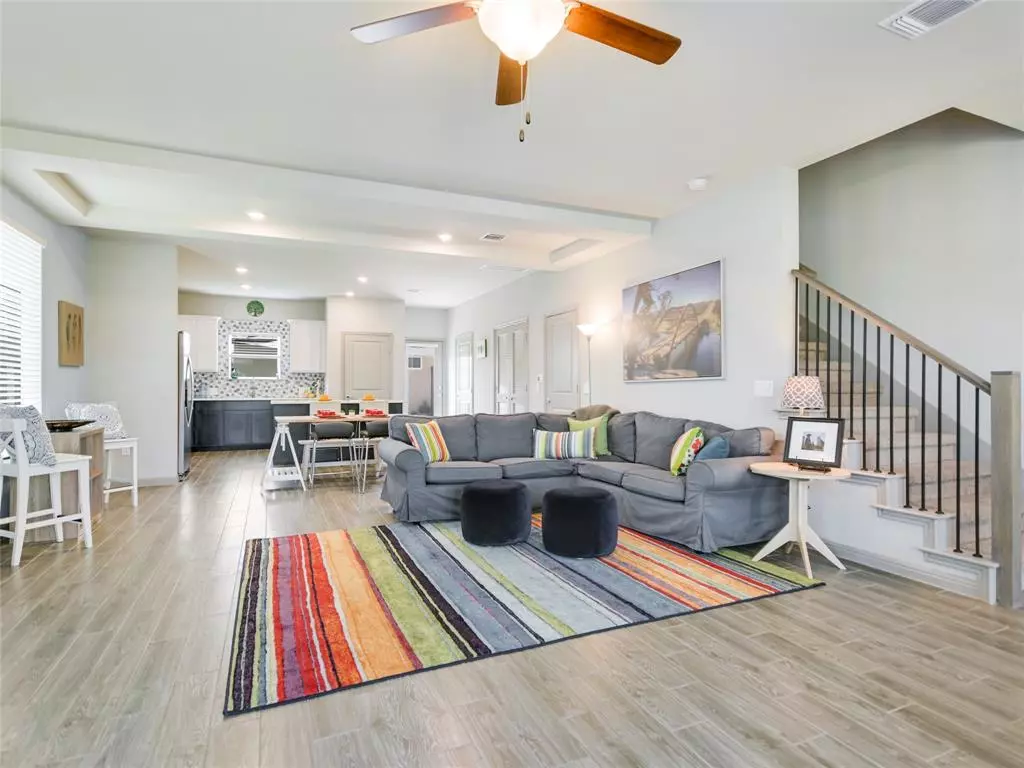$399,000
For more information regarding the value of a property, please contact us for a free consultation.
5909 Charles Merle DR #A Austin, TX 78747
3 Beds
3 Baths
1,840 SqFt
Key Details
Property Type Condo
Sub Type Condominium
Listing Status Sold
Purchase Type For Sale
Square Footage 1,840 sqft
Price per Sqft $212
Subdivision Goodnight Ranch
MLS Listing ID 2618716
Sold Date 10/11/23
Style 1st Floor Entry
Bedrooms 3
Full Baths 2
Half Baths 1
HOA Fees $60/mo
Originating Board actris
Year Built 2018
Annual Tax Amount $10,769
Tax Year 2022
Lot Size 4,268 Sqft
Property Description
INCREDIBLE PRICE - PRE INSPECTED -QUALIFIES FOR BOND LENDING PROGRAM UP TO $17,000 - LOW HOA AND CITY OF AUSTIN TAXES. Gorgeous and modern condo situated in popular Goodnight Ranch. The home welcomes you with an open floorplan and contemporary styling. Spacious living room, dining room and kitchen provide tons of natural light and the ideal spot for entertaining. Tile plank tile flooring flow through the main floor. Kitchen appointed with quartz counters, upgraded backsplash, stainless steel appliances, pantry, tons of storage and generous island. Main bedroom suite with full bathroom on second floor with lovely balcony. Two secondary bedrooms, full bathroom and laundry room on the second floor as well. New carpet recently installed. Two car detached rear entry garage, fenced yard with easy maintenance turf and shade sails. Tankless water heater. Steps from Onion Creek park and elementary school. Smart commute to downtown, retail, restaurants and employers. Community pools, park and common areas. This home qualifies for a unique and generous bond program - details available upon request.
Location
State TX
County Travis
Interior
Interior Features Bookcases, Breakfast Bar, Ceiling Fan(s), Quartz Counters, Double Vanity, Interior Steps, Kitchen Island, No Interior Steps, Open Floorplan, Pantry, Recessed Lighting
Heating Central
Cooling Central Air
Flooring Carpet, Tile
Fireplace Y
Appliance Dishwasher, Disposal, Gas Range, Microwave, Stainless Steel Appliance(s)
Exterior
Exterior Feature Balcony
Garage Spaces 2.0
Fence Fenced, Privacy, Wood
Pool None
Community Features Cluster Mailbox, Curbs, Park, Playground, Pool, Sidewalks, Street Lights, Underground Utilities
Utilities Available Cable Available, Electricity Available, Natural Gas Available, Sewer Available, Underground Utilities, Water Available
Waterfront Description None
View None
Roof Type Composition
Accessibility None
Porch None
Total Parking Spaces 2
Private Pool No
Building
Lot Description Alley, Back to Park/Greenbelt, Curbs, Interior Lot, Near Public Transit
Faces North
Foundation Slab
Sewer Public Sewer
Water Public
Level or Stories Two
Structure Type HardiPlank Type,Masonry – Partial,Stucco
New Construction No
Schools
Elementary Schools Blazier
Middle Schools Paredes
High Schools Akins
School District Austin Isd
Others
HOA Fee Include See Remarks
Restrictions City Restrictions,Covenant
Ownership Common
Acceptable Financing Cash, Conventional
Tax Rate 2.1749
Listing Terms Cash, Conventional
Special Listing Condition Standard
Read Less
Want to know what your home might be worth? Contact us for a FREE valuation!

Our team is ready to help you sell your home for the highest possible price ASAP
Bought with Keller Williams Realty

