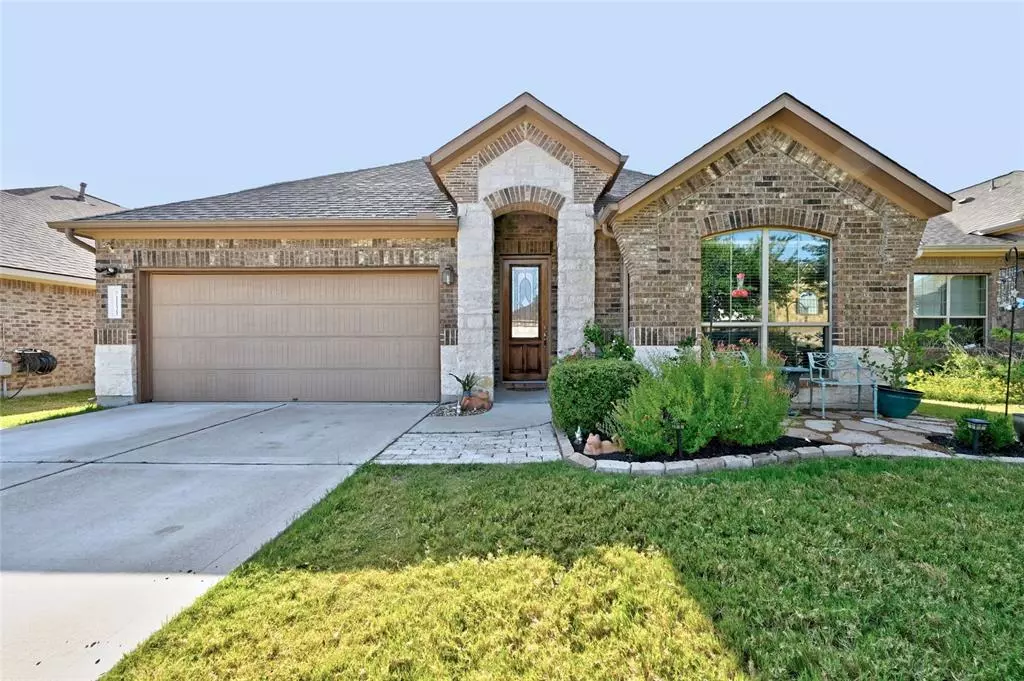$450,000
For more information regarding the value of a property, please contact us for a free consultation.
11121 Desert Willow LOOP Austin, TX 78748
3 Beds
2 Baths
1,634 SqFt
Key Details
Property Type Single Family Home
Sub Type Single Family Residence
Listing Status Sold
Purchase Type For Sale
Square Footage 1,634 sqft
Price per Sqft $275
Subdivision Meadows At Double Creek
MLS Listing ID 7652523
Sold Date 10/06/23
Bedrooms 3
Full Baths 2
HOA Fees $41/qua
Originating Board actris
Year Built 2012
Annual Tax Amount $7,712
Tax Year 2023
Lot Size 5,998 Sqft
Property Description
Welcome home to this meticulously cared for house by only one owner. The spacious, open floor plan has plenty of room for friends and family to gather. The Kitchen appliances are less than 3 years old. The 2023 cooktop/oven also has a convection oven and air fryer. No carpet with tile and wood laminate flooring. Next to the garage entrance is a utility room and mud room. The primary bedroom boasts 2 walk in closets, a window seat and spacious bathroom. The secondary bedrooms are large and separate from the primary and share a full bath in between. A new water heater was installed in 2021. The yard is landscaped front and back with a sprinkler system. The location provides easy access to IH-35 and TX-45 toll roads, downtown Austin, shopping, Tesla, plus UT and Texas State in San Marcos.
Location
State TX
County Travis
Rooms
Main Level Bedrooms 3
Interior
Interior Features Built-in Features, Ceiling Fan(s), High Ceilings, Granite Counters, Double Vanity, Gas Dryer Hookup, Entrance Foyer, High Speed Internet, In-Law Floorplan, Kitchen Island, Open Floorplan, Pantry, Primary Bedroom on Main, Recessed Lighting, Smart Thermostat, Sound System, Storage, Two Primary Closets, Walk-In Closet(s), Washer Hookup, Wired for Data, Wired for Sound
Heating Natural Gas
Cooling Ceiling Fan(s), Central Air, Electric
Flooring Laminate, Tile
Fireplace Y
Appliance Convection Oven, Disposal, ENERGY STAR Qualified Dishwasher, ENERGY STAR Qualified Refrigerator, Exhaust Fan, Gas Cooktop, Ice Maker, Microwave, Gas Oven, Double Oven, Plumbed For Ice Maker, Stainless Steel Appliance(s), Vented Exhaust Fan, Water Heater
Exterior
Exterior Feature Gutters Partial, Private Yard
Garage Spaces 2.0
Fence Back Yard, Gate, Privacy, Wood
Pool None
Community Features Park, Sidewalks, Underground Utilities
Utilities Available Cable Available, Electricity Connected, High Speed Internet, High Speed Internet, Natural Gas Connected, Underground Utilities, Water Connected
Waterfront Description None
View None
Roof Type Composition, Shingle
Accessibility Hand Rails
Porch Covered, Patio, Rear Porch
Total Parking Spaces 4
Private Pool No
Building
Lot Description Back Yard, Curbs, Front Yard, Landscaped, Sprinkler - Automatic, Sprinkler - Rain Sensor, Trees-Medium (20 Ft - 40 Ft), Trees-Small (Under 20 Ft)
Faces Northwest
Foundation Slab
Sewer Public Sewer
Water Public
Level or Stories One
Structure Type Brick, HardiPlank Type, Stone
New Construction No
Schools
Elementary Schools Menchaca
Middle Schools Paredes
High Schools Akins
School District Austin Isd
Others
HOA Fee Include Common Area Maintenance
Restrictions None
Ownership Fee-Simple
Acceptable Financing Cash, Conventional, FHA, VA Loan
Tax Rate 1.9749
Listing Terms Cash, Conventional, FHA, VA Loan
Special Listing Condition Standard
Read Less
Want to know what your home might be worth? Contact us for a FREE valuation!

Our team is ready to help you sell your home for the highest possible price ASAP
Bought with Compass RE Texas, LLC

