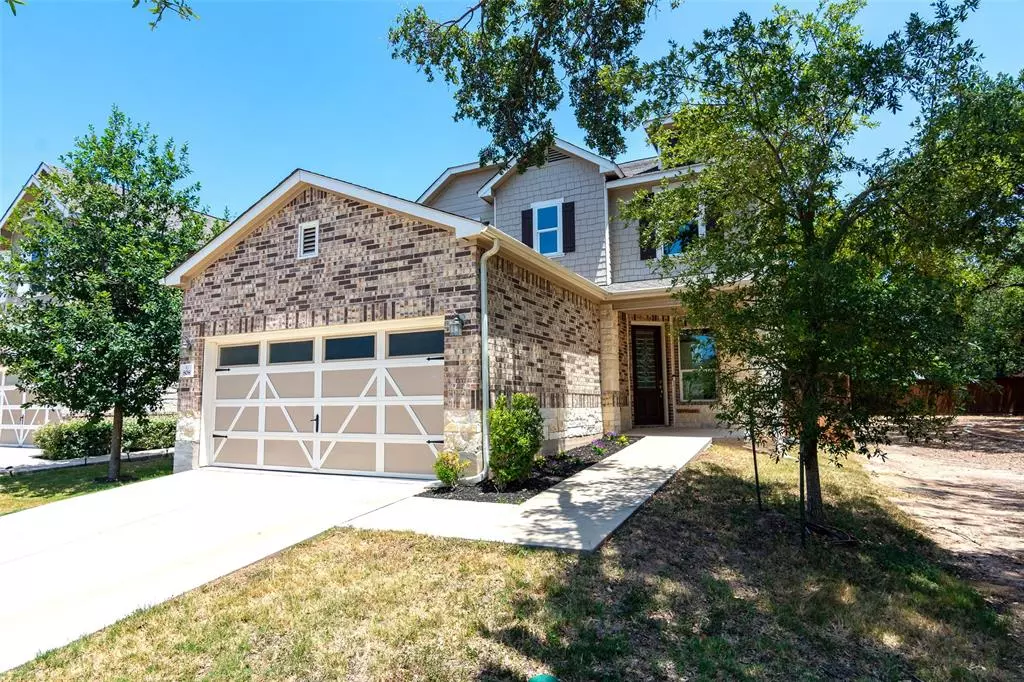$499,400
For more information regarding the value of a property, please contact us for a free consultation.
808 Emory Tree DR Austin, TX 78748
4 Beds
3 Baths
2,497 SqFt
Key Details
Property Type Single Family Home
Sub Type Single Family Residence
Listing Status Sold
Purchase Type For Sale
Square Footage 2,497 sqft
Price per Sqft $203
Subdivision Brentwood Villas
MLS Listing ID 1097464
Sold Date 10/05/23
Bedrooms 4
Full Baths 3
HOA Fees $82/mo
Originating Board actris
Year Built 2018
Tax Year 2023
Lot Size 8,276 Sqft
Property Description
REDUCED to Under $500k - OPEN SUNDAY, Sep 9/10, 12-3.
GREAT OPPORTUNITY FOR ONE OF THE LARGEST, MOST FLEXIBLE AND "SMART" HOMES IN THE NEIGHBORHOOD!
Wonderful, quiet, home and even a neighborhood park literally just off your front porch! So many upgrades added to this home ... Smart Home, Security and Much More.
Built in 2018, one of the largest floor-plans in the neighborhood and, with a downstairs guest bedroom, full bath, and no downstairs steps to the guest bedroom, it's one of the most flexible.
The home boasts many upgrades including “smart”: lights/light switches throughout, front door lock, garage door, security camera options, touchless kitchen faucet, nest thermostat and a garage wired for electric vehicle charging. The family room is pre-wired for a surround sound speaker system, and wireless access points for internet are pre-wired in the ceiling on both floors as well.
Downstairs, in addition to your guest room/full bathroom, your open floor plan and high ceilings host your gorgeous spacious kitchen, with island, granite countertops, stainless steel appliances, and even a reverse osmosis filtered drinking water system. The kitchen overlooks your large family room, dining area and your fenced yard beyond. Two large storage areas are also found on the first floor, with recent luxury vinyl plank flooring installed through most of the downstairs areas.
Upstairs, you'll find upgraded high ceilings as well! Your spacious master bedroom includes plenty of room for a sitting or office area, boasts a fully custom closet, and a master bath with double vanities and rainfall shower head with massaging jets. Also upstairs, you'll find: 2 additional bedrooms; a full bathroom; a flexible bonus room; and a laundry room.
Located just off of Slaughter Lane, your home is conveniently situated for: great shopping, dining and entertainment options; quick access to downtown / airport; and parks and attractions.
Location
State TX
County Travis
Rooms
Main Level Bedrooms 1
Interior
Interior Features Ceiling Fan(s), Granite Counters, Electric Dryer Hookup, In-Law Floorplan, Kitchen Island, Multiple Living Areas, Pantry, Recessed Lighting, Smart Home, Smart Thermostat, Walk-In Closet(s), Washer Hookup
Heating Central, Electric
Cooling Central Air, Electric
Flooring Carpet, Tile, Vinyl
Fireplace Y
Appliance Dishwasher, Disposal, Electric Cooktop, Stainless Steel Appliance(s), Electric Water Heater
Exterior
Exterior Feature Gutters Full, No Exterior Steps
Garage Spaces 2.0
Fence Back Yard, Privacy, Wood
Pool None
Community Features Cluster Mailbox, Common Grounds, Curbs, High Speed Internet, Nest Thermostat, Picnic Area, Trash Pickup - Door to Door
Utilities Available Electricity Connected, High Speed Internet, Sewer Connected, Underground Utilities, Water Connected
Waterfront Description None
View None
Roof Type Composition,Shingle
Accessibility None
Porch Covered, Front Porch, Patio
Total Parking Spaces 4
Private Pool No
Building
Lot Description Back Yard, Front Yard, Level, Sprinkler - Automatic, Sprinkler - In Rear, Sprinkler - In Front, Sprinkler - In-ground, Trees-Small (Under 20 Ft), Trees-Sparse
Faces South
Foundation Slab
Sewer Public Sewer
Water Public
Level or Stories Two
Structure Type Brick,HardiPlank Type,Cement Siding
New Construction No
Schools
Elementary Schools Casey
Middle Schools Paredes
High Schools Akins
School District Austin Isd
Others
HOA Fee Include Common Area Maintenance
Restrictions Covenant,Deed Restrictions
Ownership Common
Acceptable Financing Cash, Conventional, See Remarks
Tax Rate 1.9749
Listing Terms Cash, Conventional, See Remarks
Special Listing Condition Standard
Read Less
Want to know what your home might be worth? Contact us for a FREE valuation!

Our team is ready to help you sell your home for the highest possible price ASAP
Bought with Keller Williams Realty

