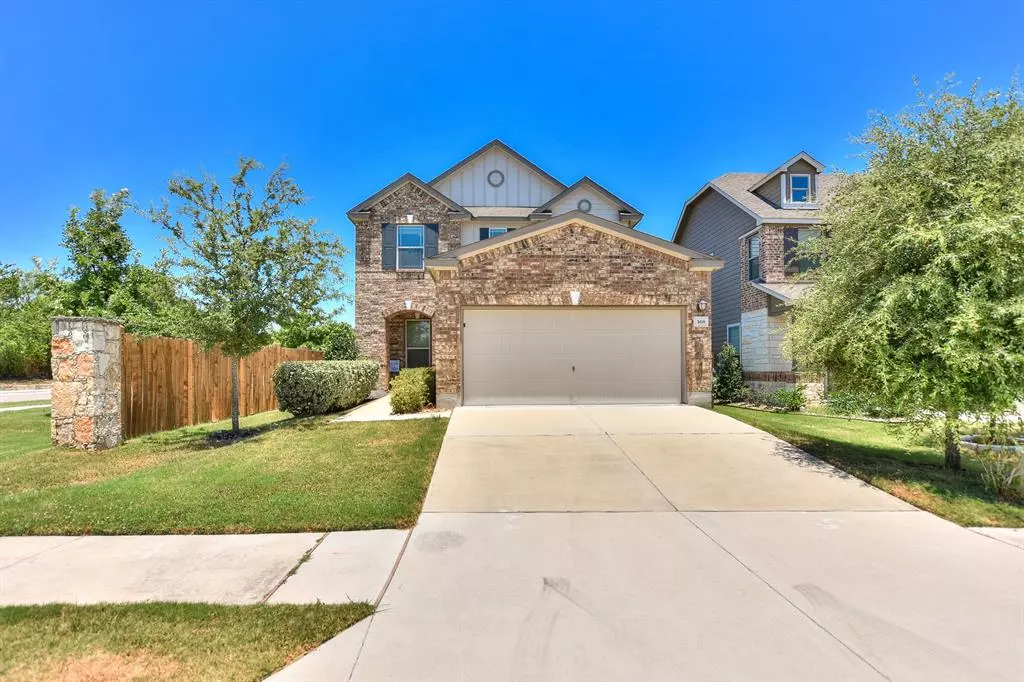$424,900
For more information regarding the value of a property, please contact us for a free consultation.
368 Tordesillas DR Georgetown, TX 78626
3 Beds
3 Baths
2,554 SqFt
Key Details
Property Type Single Family Home
Sub Type Single Family Residence
Listing Status Sold
Purchase Type For Sale
Square Footage 2,554 sqft
Price per Sqft $166
Subdivision La Conterra
MLS Listing ID 4703888
Sold Date 10/03/23
Bedrooms 3
Full Baths 2
Half Baths 1
HOA Fees $37/qua
Originating Board actris
Year Built 2018
Tax Year 2022
Lot Size 5,087 Sqft
Property Description
Welcome to your dream home! This exquisite former model home is a true gem, boasting sophistication, space, and style. With 3 spacious bedrooms and an additional loft, encompassing 2554 square feet of luxury living, this residence offers the ideal balance between comfort and elegance.
Step inside and be greeted by an inviting open floor plan that effortlessly connects the living, dining, and kitchen areas, making it perfect for both gatherings and grand entertaining. The dedicated office provides a quiet space to work or study, ensuring productivity and focus within the comforts of home.
Natural light bathes every corner of this home, accentuating the tasteful finishes and design details that make it truly stand out. The masterful layout places the laundry conveniently upstairs, alongside the bedrooms, allowing for easy and efficient living.
Situated on a desirable corner lot, this home offers not only privacy but also an expansive outdoor space for your enjoyment. Whether you envision hosting barbecues, gardening, or simply basking in the sun, the possibilities are endless.
With its former model status, this home exudes a distinct charm and character that sets it apart. Impeccably maintained and thoughtfully designed, every inch of this space reflects a commitment to quality and craftsmanship.
Location
State TX
County Williamson
Interior
Interior Features Two Primary Baths, Bidet, Ceiling Fan(s), Quartz Counters, Eat-in Kitchen, French Doors, Kitchen Island, Multiple Living Areas, Open Floorplan, Pantry, Recessed Lighting, Walk-In Closet(s), Washer Hookup
Heating Central, Fireplace(s)
Cooling Ceiling Fan(s), Central Air
Flooring Carpet, Laminate, Tile
Fireplaces Number 1
Fireplaces Type None
Fireplace Y
Appliance Dishwasher, Disposal, Electric Range, Oven, Stainless Steel Appliance(s), Electric Water Heater
Exterior
Exterior Feature Gutters Full, Private Yard
Garage Spaces 2.0
Fence Privacy, Wood
Pool None
Community Features Controlled Access, Playground, Pool
Utilities Available Electricity Connected, Sewer Connected, Water Connected
Waterfront Description None
View Neighborhood
Roof Type Composition
Accessibility None
Porch Patio
Total Parking Spaces 2
Private Pool No
Building
Lot Description Corner Lot, Sprinkler - Automatic, Trees-Medium (20 Ft - 40 Ft)
Faces North
Foundation Slab
Sewer Public Sewer
Water Public
Level or Stories Two
Structure Type Brick, Wood Siding, Stucco
New Construction No
Schools
Elementary Schools Carver
Middle Schools Charles A Forbes
High Schools East View
School District Georgetown Isd
Others
HOA Fee Include Common Area Maintenance, See Remarks
Restrictions See Remarks
Ownership Fee-Simple
Acceptable Financing Cash, Conventional, FHA, VA Loan
Tax Rate 1.96
Listing Terms Cash, Conventional, FHA, VA Loan
Special Listing Condition Standard
Read Less
Want to know what your home might be worth? Contact us for a FREE valuation!

Our team is ready to help you sell your home for the highest possible price ASAP
Bought with Keller Williams Realty Lone St

