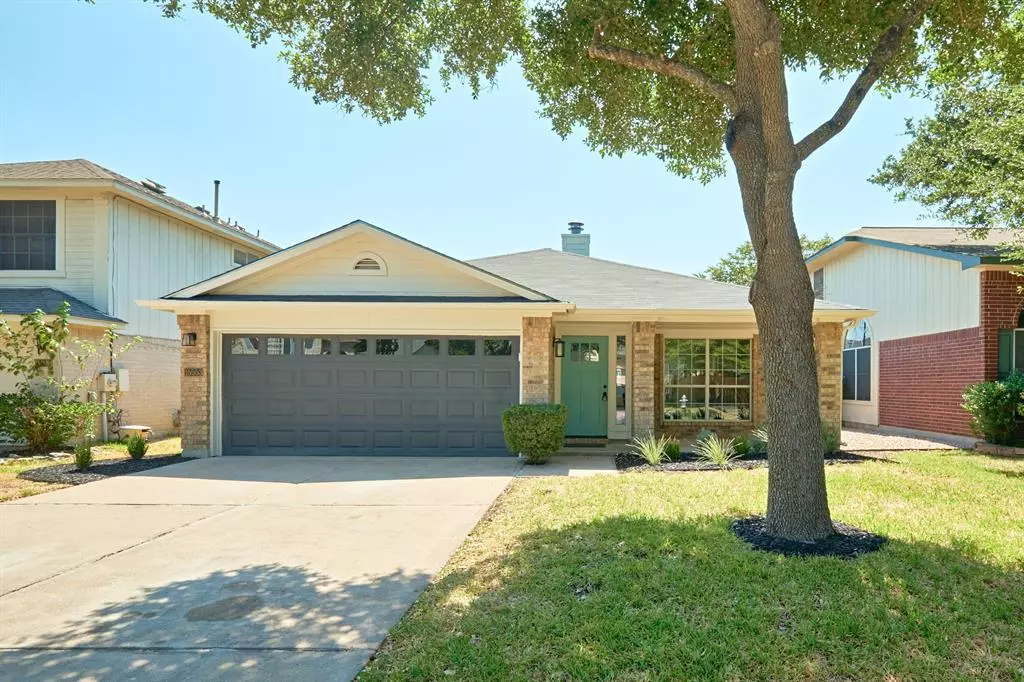$459,900
For more information regarding the value of a property, please contact us for a free consultation.
15553 Imperial Jade DR Austin, TX 78728
3 Beds
2 Baths
1,589 SqFt
Key Details
Property Type Single Family Home
Sub Type Single Family Residence
Listing Status Sold
Purchase Type For Sale
Square Footage 1,589 sqft
Price per Sqft $289
Subdivision Willow Run Sec 10-B
MLS Listing ID 3580696
Sold Date 09/22/23
Bedrooms 3
Full Baths 2
HOA Fees $16/ann
Originating Board actris
Year Built 1998
Annual Tax Amount $6,400
Tax Year 2023
Lot Size 5,174 Sqft
Property Description
Incredible value for the most beautiful, most extensive contemporary renovation this close to Downtown Austin - an incredible price point! Wow, Castle Hill Investments has spared no expense creating a jewel of a renovation with every detail thoughtfully considered. Come look at the comps, and you'll find there's simply no competition for the value offered this close to Downtown at this price point. Forget new construction; it's too far out and too expensive. This is the REAL DEAL. Step into a world of elegant comfort as you enter and absorb the spacious & inviting atmosphere. The heart of this home is its gourmet kitchen, featuring high-end stainless steel appliances, quartz countertops, and ample storage space. Whether you're a culinary enthusiast or enjoy casual dining, this kitchen is a chef's dream. Enjoy the Austin weather in style with a private outdoor oasis. The backyard has been thoughtfully landscaped and offers a spacious patio for entertaining guests or simply relaxing with a cup of coffee. Enjoy the easy access to local shops, trendy restaurants, and vibrant cultural attractions. The downtown area and major highways are also just a short drive away. Take a tour and experience the allure of this renovated single family home for yourself!
Location
State TX
County Travis
Rooms
Main Level Bedrooms 3
Interior
Interior Features Ceiling Fan(s), Quartz Counters, Double Vanity, Electric Dryer Hookup, No Interior Steps, Primary Bedroom on Main, Soaking Tub, Washer Hookup
Heating Central
Cooling Central Air
Flooring Carpet, Laminate, Tile
Fireplaces Number 1
Fireplaces Type Living Room
Fireplace Y
Appliance Dishwasher, Exhaust Fan, Free-Standing Gas Range, Refrigerator, Stainless Steel Appliance(s), Water Heater
Exterior
Exterior Feature No Exterior Steps, Private Yard
Garage Spaces 2.0
Fence Back Yard, Wood
Pool None
Community Features Curbs, Street Lights
Utilities Available Cable Available, Electricity Connected, High Speed Internet, Natural Gas Connected, Phone Available, Sewer Connected, Water Connected
Waterfront Description None
View Neighborhood
Roof Type Composition, Shingle
Accessibility None
Porch Front Porch, Patio
Total Parking Spaces 2
Private Pool No
Building
Lot Description Back Yard, Curbs, Few Trees, Front Yard, Interior Lot, Trees-Moderate
Faces North
Foundation Slab
Sewer Public Sewer
Water Public
Level or Stories One
Structure Type Brick, Masonry – Partial
New Construction No
Schools
Elementary Schools Fern Bluff
Middle Schools Deerpark
High Schools Mcneil
School District Round Rock Isd
Others
HOA Fee Include Common Area Maintenance
Restrictions City Restrictions,Zoning
Ownership Fee-Simple
Acceptable Financing Cash, Conventional, VA Loan
Tax Rate 1.98
Listing Terms Cash, Conventional, VA Loan
Special Listing Condition Standard
Read Less
Want to know what your home might be worth? Contact us for a FREE valuation!

Our team is ready to help you sell your home for the highest possible price ASAP
Bought with Compass RE Texas, LLC

