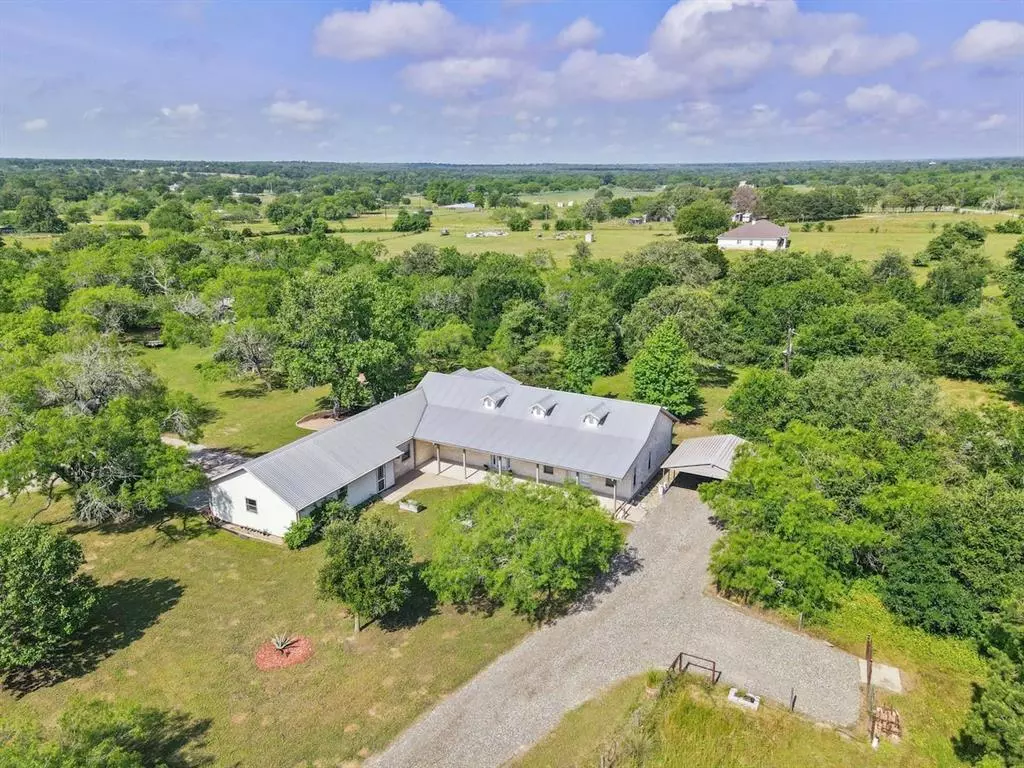$625,000
For more information regarding the value of a property, please contact us for a free consultation.
197 Bobs TRL Bastrop, TX 78602
3 Beds
3 Baths
2,826 SqFt
Key Details
Property Type Single Family Home
Sub Type Single Family Residence
Listing Status Sold
Purchase Type For Sale
Square Footage 2,826 sqft
Price per Sqft $217
Subdivision Cedar Creek Farms
MLS Listing ID 1838292
Sold Date 09/20/23
Style 1st Floor Entry
Bedrooms 3
Full Baths 2
Half Baths 1
Originating Board actris
Year Built 1996
Annual Tax Amount $6,160
Tax Year 2022
Lot Size 5.123 Acres
Property Sub-Type Single Family Residence
Property Description
Nature Lover's Paradise! ~ This special property provides the best of both worlds with five pretty acres just four miles from town. The gated entrance provides privacy and seclusion. The charming, steel-frame, limestone home has a welcoming covered front porch and a metal roof. Hickory floors have been recently installed in the family room with a double-sided fireplace as the focal point. The kitchen and dining area are spacious and have been remodeled with a gorgeous quartz island, updated stainless appliances, and an abundance of storage. There's even a storm shelter room within the home built to Texas Tech standards. A large decked, screened porch is just off the dining area which can be used for additional living or dining enjoyment. An additional deck extends from the primary bedroom. The property has a nice mix of woods in the back and a pasture in the front with native little blue-stem grass. A loafing shed is located in the pasture with electricity and water in case you want to bring your horses or other animals. The wooded areas consist of a variety of trees including oaks, cottonwoods, redbuds, crape myrtles, mesquite pines, and pecan. This property is complete with a large kennel, an RV Carport with an electrical hook-up, a storage building, a two-car carport, and an attached two-car garage. Within 30 minutes to Austin and two hours to Houston and San Antonio.
Location
State TX
County Bastrop
Rooms
Main Level Bedrooms 3
Interior
Interior Features Breakfast Bar, Ceiling Fan(s), Quartz Counters, Double Vanity, Gas Dryer Hookup, Eat-in Kitchen, Kitchen Island, Pantry, Primary Bedroom on Main, Storage, Walk-In Closet(s), Washer Hookup
Heating Central, Electric, Zoned
Cooling Central Air, Electric, Heat Pump, Zoned
Flooring Carpet, Tile, Vinyl, Wood
Fireplaces Number 1
Fireplaces Type Double Sided, Family Room, Gas Log, Gas Starter, Glass Doors, Kitchen, Living Room, Propane
Fireplace Y
Appliance Built-In Electric Oven, Convection Oven, Dishwasher, Microwave, Plumbed For Ice Maker, Propane Cooktop, Refrigerator, Self Cleaning Oven, Vented Exhaust Fan, Electric Water Heater, Water Heater, Water Purifier Owned, Water Softener Owned
Exterior
Exterior Feature Exterior Steps, Gray Water System, Gutters Full, Kennel, Lighting, Restricted Access, RV Hookup
Garage Spaces 2.0
Fence Barbed Wire, Cross Fenced, Gate, Livestock, Partial, Perimeter, Privacy, Wire
Pool None
Community Features See Remarks
Utilities Available Electricity Connected, Other, Phone Available, Propane
Waterfront Description None
View Trees/Woods
Roof Type Metal
Accessibility None
Porch Front Porch, Rear Porch, Screened, Side Porch
Total Parking Spaces 4
Private Pool No
Building
Lot Description Front Yard, Level, Public Maintained Road, Sprinkler - In-ground, Sprinkler - Partial, Trees-Large (Over 40 Ft), Trees-Medium (20 Ft - 40 Ft)
Faces East
Foundation Slab
Sewer Septic Tank
Water Well
Level or Stories One
Structure Type HardiPlank Type,Vinyl Siding,Stone,See Remarks
New Construction No
Schools
Elementary Schools Camino Real
Middle Schools Cedar Creek
High Schools Cedar Creek
School District Bastrop Isd
Others
Restrictions Deed Restrictions
Ownership Fee-Simple
Acceptable Financing Cash, Conventional, VA Loan
Tax Rate 1.7402
Listing Terms Cash, Conventional, VA Loan
Special Listing Condition Standard
Read Less
Want to know what your home might be worth? Contact us for a FREE valuation!

Our team is ready to help you sell your home for the highest possible price ASAP
Bought with Savas Realty

