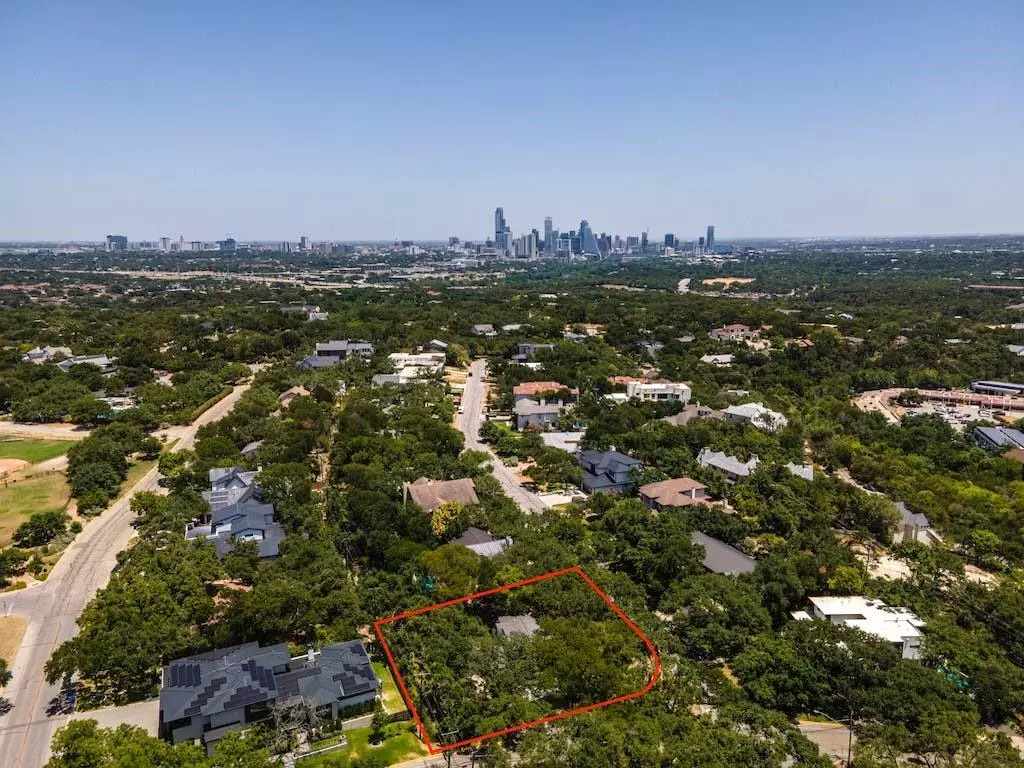$1,695,000
For more information regarding the value of a property, please contact us for a free consultation.
4831 Timberline DR Austin, TX 78746
5 Beds
3 Baths
3,136 SqFt
Key Details
Property Type Single Family Home
Sub Type Single Family Residence
Listing Status Sold
Purchase Type For Sale
Square Footage 3,136 sqft
Price per Sqft $540
Subdivision Timberline Terrace Sec 03
MLS Listing ID 4931045
Sold Date 09/13/23
Bedrooms 5
Full Baths 2
Half Baths 1
Originating Board actris
Year Built 1963
Annual Tax Amount $21,839
Tax Year 2023
Lot Size 0.372 Acres
Property Description
Prime opportunity to build in the heart of Rollingwood, the hottest family neighborhood in the Austin area! This fabulous large, buildable corner lot is ~.3716 acre / ~16,187 square feet. It is rare to find a close-in corner lot that affords the space for a premier architectural design! The City of Rollingwood is a charming, highly sought-after neighborhood with many luxury new construction homes currently under development. This excellent Timberline location is walking distance to Rollingwood Park and the private Western Hills Athletic Club (The Rollingwood Pool), and is close to downtown, Zilker Park, Barton Springs pool, Lady Bird Lake, shopping and restaurants. The City of Rollingwood is currently rated by Niche as the #1 place to raise a family in Travis County, and Eanes ISD is rated as the 10th best school district in the nation. Eanes ISD has long been known as the top school district in the Austin area, with all exemplary A-rated schools! As a bonus, enjoy a lower tax rate than the City of Austin. A mid-century home is in place, value is in the land. Estate sale. Survey and deed restrictions available. Property sold "as-is."
Location
State TX
County Travis
Rooms
Main Level Bedrooms 1
Interior
Interior Features Bookcases, Breakfast Bar, Ceiling Fan(s), Vaulted Ceiling(s), Laminate Counters, Electric Dryer Hookup, In-Law Floorplan, Interior Steps, Multiple Living Areas, Open Floorplan, Primary Bedroom on Main, Washer Hookup, See Remarks
Heating Central, Natural Gas
Cooling Central Air, Electric
Flooring Linoleum, Wood
Fireplace Y
Appliance Dishwasher, Free-Standing Electric Range, Water Heater
Exterior
Exterior Feature Exterior Steps, Private Yard
Fence Chain Link
Pool None
Community Features Picnic Area, Playground
Utilities Available Electricity Connected, Natural Gas Connected, Water Connected
Waterfront Description None
View None
Roof Type Composition
Accessibility None
Porch Front Porch, Patio
Total Parking Spaces 6
Private Pool No
Building
Lot Description Corner Lot, Sprinkler - Automatic, Trees-Large (Over 40 Ft), Trees-Medium (20 Ft - 40 Ft)
Faces South
Foundation Slab
Sewer Public Sewer
Water Public
Level or Stories Two
Structure Type Brick Veneer, Frame, HardiPlank Type
New Construction No
Schools
Elementary Schools Eanes
Middle Schools Hill Country
High Schools Westlake
School District Eanes Isd
Others
Restrictions City Restrictions,Deed Restrictions
Ownership Fee-Simple
Acceptable Financing Cash, Conventional
Tax Rate 1.6737
Listing Terms Cash, Conventional
Special Listing Condition Estate
Read Less
Want to know what your home might be worth? Contact us for a FREE valuation!

Our team is ready to help you sell your home for the highest possible price ASAP
Bought with Moreland Properties

