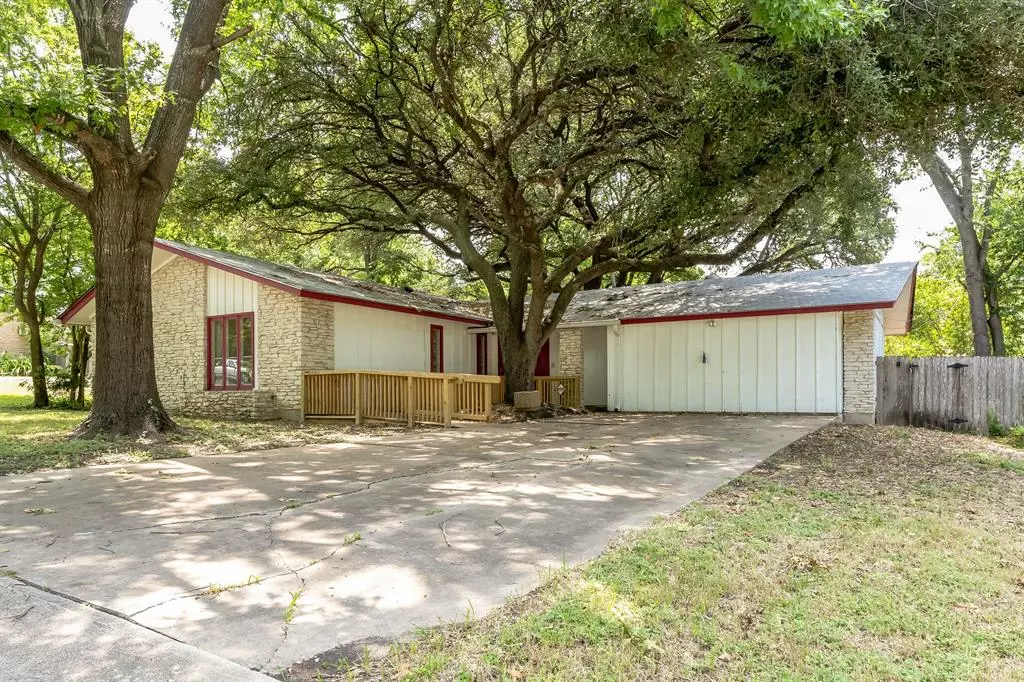$449,000
For more information regarding the value of a property, please contact us for a free consultation.
6705 Kings PT W Austin, TX 78723
3 Beds
2 Baths
2,016 SqFt
Key Details
Property Type Single Family Home
Sub Type Single Family Residence
Listing Status Sold
Purchase Type For Sale
Square Footage 2,016 sqft
Price per Sqft $212
Subdivision Riverbend Sec 3B Resub At Univ
MLS Listing ID 3000545
Sold Date 09/05/23
Style Single level Floor Plan
Bedrooms 3
Full Baths 2
Originating Board actris
Year Built 1965
Annual Tax Amount $8,103
Tax Year 2023
Lot Size 9,422 Sqft
Property Description
Lowest price per square foot in the neighborhood/within a mile. 15 minutes or less from the Domain, Austin Bergstrom Airport, and downtown! Lots of opportunity can be found within this original builder's model home. Roof and HVAC replaced around March 2020. Cool features like a “pitch black” theater room, wood burning fireplace, tankless water heater, simulated terra cotta concrete floors, wood paneling, office, shop space, cedar closet, gun safe, and wall safe. The dining area features sconces, wainscoting, and crown molding. 36 feet of floor-to-ceiling glass overlooks the large back yard, with a large concrete patio, and a 200 sqft storage building nestled neatly out of immediate view. The huge heritage trees will be your favorite part of the lot, (one is believed to be about 450 years old,) and they help canopy the roof, which has been a huge benefit to protecting the roof in the past. You'll find yourself discovering endless possibilities and value with this semi-time capsule. You have to see this house to explore the possibilities. It's just a really cool pad, looking for it's next chapter. This home is priced to sell. Come take a look...
Location
State TX
County Travis
Rooms
Main Level Bedrooms 3
Interior
Interior Features Cedar Closet(s), Ceiling Fan(s), Entrance Foyer, French Doors, Multiple Living Areas, Primary Bedroom on Main, Washer Hookup
Heating Fireplace(s), Natural Gas
Cooling Central Air
Flooring Carpet, Concrete
Fireplaces Number 1
Fireplaces Type Wood Burning
Fireplace Y
Appliance Dishwasher, Disposal, Dryer, Gas Range, Tankless Water Heater, Washer, Water Heater
Exterior
Exterior Feature No Exterior Steps, Private Yard, Satellite Dish
Fence Back Yard, Wood
Pool None
Community Features See Remarks
Utilities Available Electricity Connected, Natural Gas Connected, Phone Available, Sewer Connected, Water Connected
Waterfront Description None
View Neighborhood
Roof Type Shingle
Accessibility Accessible Approach with Ramp, Customized Wheelchair Accessible
Porch Patio
Total Parking Spaces 6
Private Pool No
Building
Lot Description Back Yard, Front Yard, Level, Trees-Large (Over 40 Ft)
Faces Northwest
Foundation Slab
Sewer Public Sewer
Water Public
Level or Stories One
Structure Type HardiPlank Type, Stone
New Construction No
Schools
Elementary Schools Winn
Middle Schools Pearce Middle
High Schools Lyndon B Johnson (Austin Isd)
School District Austin Isd
Others
Restrictions Deed Restrictions
Ownership Fee-Simple
Acceptable Financing Cash, Conventional, FHA, VA Loan
Tax Rate 1.9749
Listing Terms Cash, Conventional, FHA, VA Loan
Special Listing Condition Standard
Read Less
Want to know what your home might be worth? Contact us for a FREE valuation!

Our team is ready to help you sell your home for the highest possible price ASAP
Bought with AustinRealEstate.com

