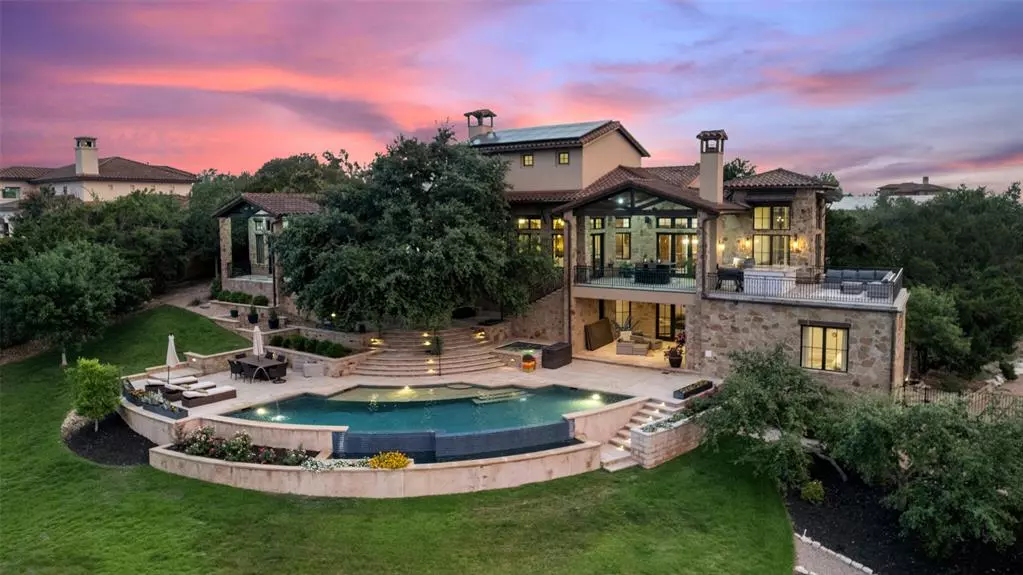$3,099,000
For more information regarding the value of a property, please contact us for a free consultation.
11813 Musket Rim ST Austin, TX 78738
4 Beds
6 Baths
5,107 SqFt
Key Details
Property Type Single Family Home
Sub Type Single Family Residence
Listing Status Sold
Purchase Type For Sale
Square Footage 5,107 sqft
Price per Sqft $548
Subdivision Spanish Oaks
MLS Listing ID 4466966
Sold Date 09/15/23
Bedrooms 4
Full Baths 5
Half Baths 1
HOA Fees $400/qua
Originating Board actris
Year Built 2007
Tax Year 2023
Lot Size 1.204 Acres
Property Description
Indulge in the epitome of luxury living in Spanish Oaks with this stunning hilltop property offering breathtaking panoramic views of the Barton Creek Preserve and the surrounding hill country. Boasting four bedrooms, 5.5 bathrooms, two dining areas, two living areas, an office, and a game/media room. This residence provides spacious and sophisticated indoor and outdoor living. The home sits on over 1.2 acres in a very private setting. Recent updates include a solar system and a water well with water storage tank. The high ceilings and oversized windows create an airy atmosphere and also provide breathtaking views of the yard and hills beyond. The resort-style pool and spa, create a private oasis for relaxation. The expansive covered patio features an outdoor kitchen, dining area, and living space, perfect for entertaining. The beautifully landscaped yard adds to the charm with meticulously manicured gardens and lush greenery. Privacy and security are paramount in this private guard-gated community with 24/7 manned security. Enjoy an array of amenities, including the Pool Pavilion, Fish Camp and its lake stocked with bass and other types of fish, miles of hike and bike trails with multiple parks throughout the community. Spanish Oaks also features a private 18 hole golf course and club. Located within the Lake Travis ISD.
Location
State TX
County Travis
Rooms
Main Level Bedrooms 3
Interior
Interior Features Breakfast Bar, Beamed Ceilings, High Ceilings, Central Vacuum, Granite Counters, Stone Counters, Double Vanity, Electric Dryer Hookup, Interior Steps, Multiple Dining Areas, Multiple Living Areas, Pantry, Primary Bedroom on Main, Walk-In Closet(s), Wired for Sound
Heating Central, Propane
Cooling Central Air, Electric
Flooring Bamboo, Tile
Fireplaces Number 2
Fireplaces Type Living Room
Fireplace Y
Appliance Built-In Refrigerator, Convection Oven, Dishwasher, Disposal, Electric Range, Exhaust Fan, Microwave, Double Oven, Free-Standing Gas Range, Refrigerator, Stainless Steel Appliance(s), Warming Drawer
Exterior
Exterior Feature Balcony, Exterior Steps, Gas Grill, Gutters Full, Lighting, Private Yard
Garage Spaces 3.0
Fence Back Yard, Fenced, Full, Wood, Wrought Iron
Pool In Ground, Infinity, Pool/Spa Combo
Community Features Clubhouse, Cluster Mailbox, Common Grounds, Fishing, Gated, Golf, Park, Playground, Pool, Walk/Bike/Hike/Jog Trail(s
Utilities Available Electricity Available, Propane, Sewer Connected, Solar, Underground Utilities, Water Connected
Waterfront Description None
View Hill Country, Panoramic, Trees/Woods
Roof Type Tile
Accessibility None
Porch Patio, Porch
Total Parking Spaces 10
Private Pool Yes
Building
Lot Description Landscaped, Native Plants, Private, Sprinkler - Automatic, Sprinkler - In Rear, Sprinkler - In Front, Trees-Large (Over 40 Ft), Views
Faces Northwest
Foundation Slab
Sewer MUD
Water MUD, Well
Level or Stories Two
Structure Type Stone, Stucco
New Construction No
Schools
Elementary Schools Lake Pointe
Middle Schools Bee Cave Middle School
High Schools Lake Travis
School District Lake Travis Isd
Others
HOA Fee Include Common Area Maintenance, Security
Restrictions Deed Restrictions
Ownership Fee-Simple
Acceptable Financing Cash, Conventional
Tax Rate 2.12
Listing Terms Cash, Conventional
Special Listing Condition Standard
Read Less
Want to know what your home might be worth? Contact us for a FREE valuation!

Our team is ready to help you sell your home for the highest possible price ASAP
Bought with Compass RE Texas, LLC

