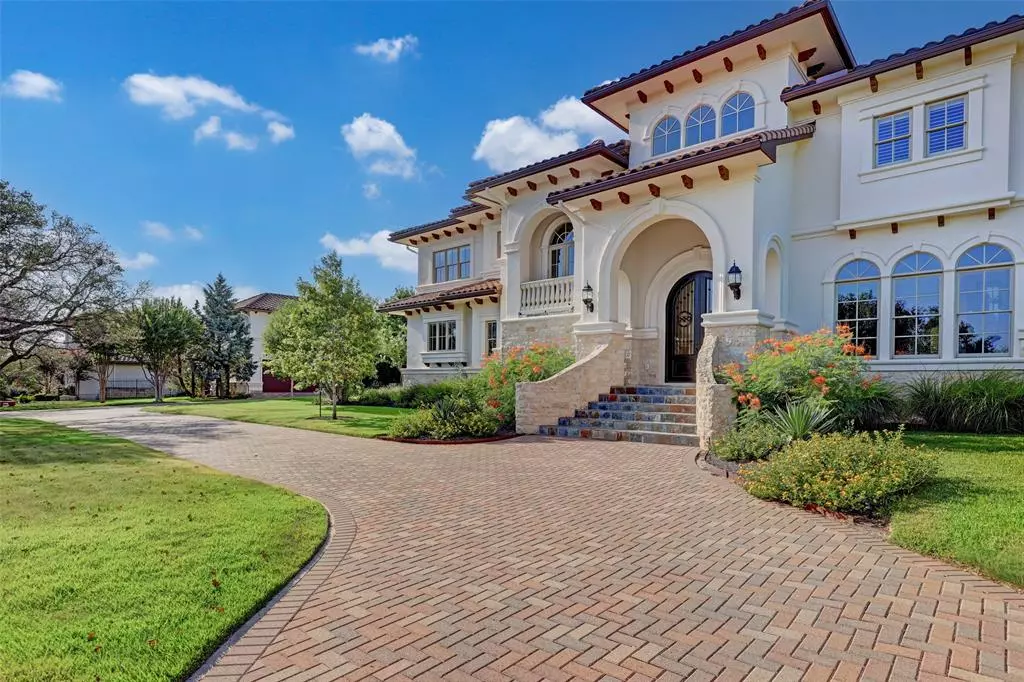$2,999,000
For more information regarding the value of a property, please contact us for a free consultation.
106 Bella Cima DR Austin, TX 78734
5 Beds
7 Baths
7,589 SqFt
Key Details
Property Type Single Family Home
Sub Type Single Family Residence
Listing Status Sold
Purchase Type For Sale
Square Footage 7,589 sqft
Price per Sqft $420
Subdivision Costa Bella
MLS Listing ID 5586886
Sold Date 08/31/23
Style 1st Floor Entry
Bedrooms 5
Full Baths 5
Half Baths 2
HOA Fees $272/ann
Originating Board actris
Year Built 2001
Annual Tax Amount $54,442
Tax Year 2023
Lot Size 1.299 Acres
Property Sub-Type Single Family Residence
Property Description
Nestled among lush greenery and rolling hills sits this picturesque Mediterranean Lakeway estate on 1.3 acres within the gated waterfront community of Costa Bella.
Upon entering the recently updated retreat, you're greeted by soaring ceilings and a light-filled sitting area that looks onto the sparkling pool. As you make your way further into the home past the impressive wine cellar and large dining room, you'll arrive at the newly renovated kitchen, which includes a built-in refrigerator, Viking range, and an oversized granite island with breakfast bar. The kitchen flows into the family and breakfast room. The main level of the residence features a luxurious primary suite, complete with a fireplace and spa-like bathroom with a soaking tub and oversized shower. Another ensuite guest bedroom is conveniently located on the main level. As you make your way upstairs, you'll find a spacious game room with wet-bar and covered patio, a second primary suite, and two more ensuite guest bedrooms. In addition, the home offers many amenities, including an office with handsome built-in cabinetry, a mudroom with desk and shelving, and a refreshed laundry room.
As you step outside, you'll discover a covered outdoor living, dining, and grill area that sits next to the heated pool and spa. Past the pool is a park-like yard with mature landscaping.
Attached to the home is a 3-car garage with new garage doors, LiftMasters, and untouched epoxy floors. In addition, there is a 2-car garage across the driveway. Square footage of the home includes a bonus room above the garage that could be a perfect office.
The home conveys with a golf cart and a boat slip, located within the neighborhood. Together, they grant instant lake access.
The owners spared no expense in renovations and updates, which include a new tile roof (2021), pool equipment (2022), water heater (2023), and HVAC (2021-2023), to name a few. *All info per seller.
Location
State TX
County Travis
Rooms
Main Level Bedrooms 2
Interior
Interior Features Two Primary Suties, Bar, Bookcases, Breakfast Bar, Built-in Features, Beamed Ceilings, High Ceilings, Tray Ceiling(s), Chandelier, Granite Counters, Quartz Counters, Double Vanity, Entrance Foyer, High Speed Internet, Kitchen Island, Multiple Dining Areas, Multiple Living Areas, Pantry, Primary Bedroom on Main, Recessed Lighting, Smart Thermostat, Soaking Tub, Storage, Walk-In Closet(s), Washer Hookup
Heating Central
Cooling Attic Fan, Central Air
Flooring Carpet, Tile, Wood
Fireplaces Number 3
Fireplaces Type Gas
Fireplace Y
Appliance Built-In Refrigerator, Dishwasher, Disposal, Dryer, Exhaust Fan, Freezer, Gas Range, Ice Maker, Microwave, Range, Washer/Dryer
Exterior
Exterior Feature Balcony, Boat Slip, Electric Car Plug-in, Gutters Full, Private Yard
Garage Spaces 5.0
Fence Back Yard, Wrought Iron
Pool Heated, In Ground, Outdoor Pool, Pool/Spa Combo
Community Features Clubhouse, Pool, Tennis Court(s)
Utilities Available Cable Available, Electricity Connected, High Speed Internet, Phone Available, Water Connected
Waterfront Description None
View Hill Country, Trees/Woods
Roof Type Tile
Accessibility None
Porch Arbor, Covered, Deck, Rear Porch
Total Parking Spaces 7
Private Pool Yes
Building
Lot Description Cul-De-Sac, Front Yard, Gentle Sloping, Landscaped, Sprinkler - In-ground, Many Trees
Faces West
Foundation Slab
Sewer Private Sewer
Water MUD
Level or Stories Two
Structure Type Stone,Stucco
New Construction No
Schools
Elementary Schools Lake Travis
Middle Schools Hudson Bend
High Schools Lake Travis
School District Lake Travis Isd
Others
HOA Fee Include Common Area Maintenance
Restrictions Deed Restrictions
Ownership Fee-Simple
Acceptable Financing Cash, Conventional
Tax Rate 1.77
Listing Terms Cash, Conventional
Special Listing Condition Standard
Read Less
Want to know what your home might be worth? Contact us for a FREE valuation!

Our team is ready to help you sell your home for the highest possible price ASAP
Bought with Compass RE Texas, LLC

