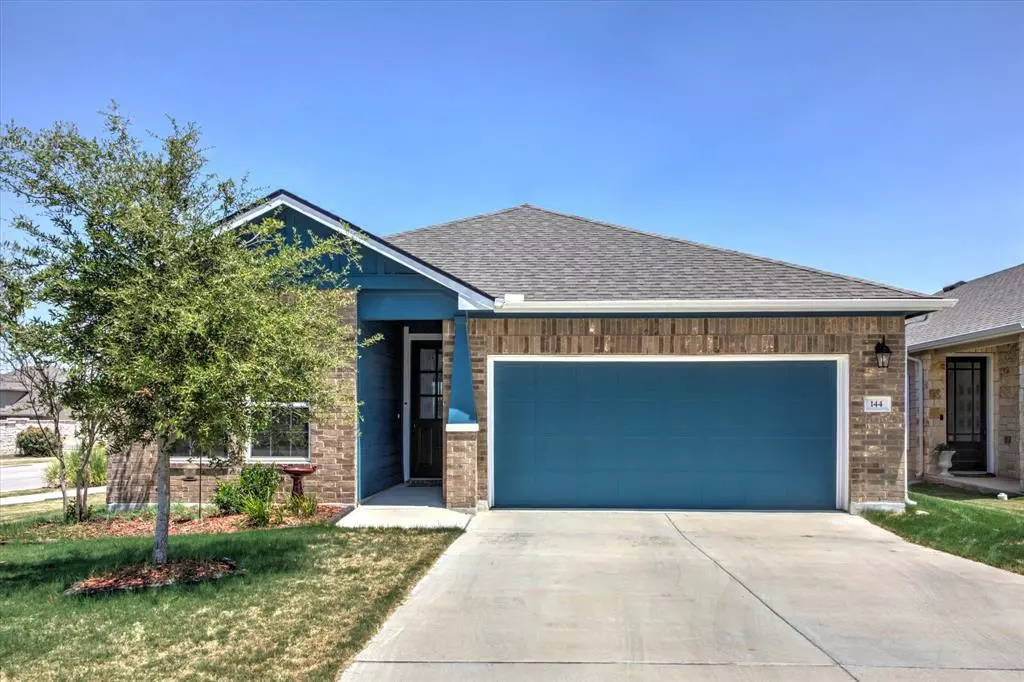$380,000
For more information regarding the value of a property, please contact us for a free consultation.
144 Winding Hollow LN Georgetown, TX 78628
4 Beds
3 Baths
1,885 SqFt
Key Details
Property Type Single Family Home
Sub Type Single Family Residence
Listing Status Sold
Purchase Type For Sale
Square Footage 1,885 sqft
Price per Sqft $198
Subdivision Morningstar
MLS Listing ID 6711450
Sold Date 08/29/23
Bedrooms 4
Full Baths 3
HOA Fees $44/ann
Originating Board actris
Year Built 2019
Tax Year 2023
Lot Size 6,490 Sqft
Property Description
Welcome to your dream home in the thoughtfully designed Morningstar community of Georgetown! Built in 2019, this stunning move-in ready 4-bedroom, 3 bathroom home is perfectly situated on a desirable corner lot for added privacy and space. The charming three sides brick masonry adds character and durability with a timeless appeal that perfectly complements the surrounding landscape. Stepping inside, you'll be enchanted by the abundance of natural light illuminating the open living space. The modern kitchen is equipped with quality stainless steel appliances, gorgeous quartz countertops, and a spacious island. The primary bathroom offers a luxurious experience with a walk-in shower, free-standing soaking tub, and dual vanity. The three additional bedrooms are generously sized and thoughtfully placed to ensure comfort and privacy for all residents and guests. Step outside to the covered shaded back porch, perfect for relaxing and entertaining. A partial masonry fence offers extra privacy and longevity. Indulge in the many resort-style amenities that Morningstar offers within walking distance, including private nature trails, community pools, playgrounds, and a dog park. A reverse osmosis water softener also conveys with the property. Conveniently located near schools, shopping centers, and major highways, this home provides easy access to all the best that Georgetown has to offer while maintaining a peaceful and serene atmosphere.
Don't miss this fantastic opportunity to call this remarkable house and community your home.
Location
State TX
County Williamson
Rooms
Main Level Bedrooms 4
Interior
Interior Features High Ceilings, Quartz Counters, Electric Dryer Hookup, High Speed Internet, Kitchen Island, Primary Bedroom on Main
Heating Central, Natural Gas
Cooling Central Air, Electric
Flooring Carpet, Tile, Vinyl
Fireplace Y
Appliance Exhaust Fan, Gas Range, Microwave, Tankless Water Heater, Water Heater, Water Softener Owned
Exterior
Exterior Feature Gutters Partial
Garage Spaces 2.0
Fence Back Yard, Stone, Wood
Pool None
Community Features BBQ Pit/Grill, Cluster Mailbox, Common Grounds, Dog Park, Fishing, High Speed Internet, Park, Pet Amenities, Picnic Area, Planned Social Activities, Playground, Pool, Sport Court(s)/Facility, Underground Utilities, Walk/Bike/Hike/Jog Trail(s
Utilities Available Electricity Connected, Natural Gas Connected, Sewer Connected, Underground Utilities, Water Connected
Waterfront Description None
View Neighborhood
Roof Type Composition, Shingle
Accessibility None
Porch Patio, Rear Porch
Total Parking Spaces 4
Private Pool No
Building
Lot Description Sprinkler - Automatic, Trees-Small (Under 20 Ft)
Faces Northwest
Foundation Slab
Sewer MUD
Water MUD
Level or Stories One
Structure Type Brick, HardiPlank Type
New Construction No
Schools
Elementary Schools Santa Rita
Middle Schools Liberty Hill Intermediate
High Schools Liberty Hill
Others
HOA Fee Include Common Area Maintenance
Restrictions Deed Restrictions
Ownership Fee-Simple
Acceptable Financing Cash, Conventional, FHA, VA Loan
Tax Rate 2.836001
Listing Terms Cash, Conventional, FHA, VA Loan
Special Listing Condition Standard
Read Less
Want to know what your home might be worth? Contact us for a FREE valuation!

Our team is ready to help you sell your home for the highest possible price ASAP
Bought with Teamly Realty

