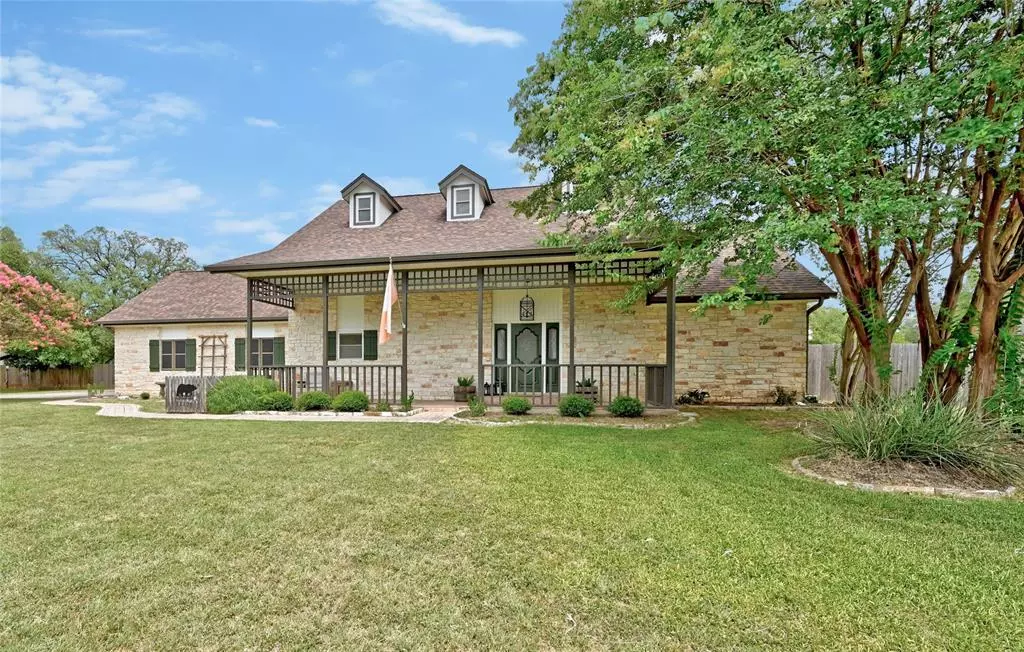$800,000
For more information regarding the value of a property, please contact us for a free consultation.
12201 Edwards Hollow RUN Austin, TX 78739
3 Beds
4 Baths
2,771 SqFt
Key Details
Property Type Single Family Home
Sub Type Single Family Residence
Listing Status Sold
Purchase Type For Sale
Square Footage 2,771 sqft
Price per Sqft $280
Subdivision Shady Hollow Estates Sec 01
MLS Listing ID 5802417
Sold Date 08/23/23
Bedrooms 3
Full Baths 3
Half Baths 1
HOA Fees $12/ann
Originating Board actris
Year Built 1984
Annual Tax Amount $7,979
Tax Year 2023
Lot Size 1.000 Acres
Property Description
Open House: Saturday, July 22 from 2p-4p--Motivated Seller--Property has been lovingly cared for with updated mechanicals--electrical and plumbing systems, added insulation, new water heater, new HVAC units, new pool pump--as well as new roof and extra wide gutter system. Welcome to the timeless Estates of Shady Hollow retreat at 12201 Edwards Hollow Run! This gorgeous property offers the ultimate in serenity and privacy, situated on a stunning 1 acre lot crowned with beautiful oak trees and a bountiful vegetable/flower garden ready for harvest. Fantastic outdoor oasis views of the custom pool and spa create the perfect escape to unwind! Enjoy the thriving wildlife of the Estates as you savor your morning coffee on either of the large front or back patios, both perfect for entertaining! The open flow of the home is warm and welcoming to friends and family alike. With the primary ensuite bedroom downstairs and secondary bedrooms upstairs, there's plenty of private space for everyone! Finally, this beauty is zoned to the highly acclaimed trio of AISD schools--Baranoff, Bailey, Bowie and its superb location to thoroughfares offers ease and convenience when traveling around town. Welcome Home!
Location
State TX
County Travis
Rooms
Main Level Bedrooms 1
Interior
Interior Features Bookcases, Built-in Features, Ceiling Fan(s), Vaulted Ceiling(s), Stone Counters, Entrance Foyer, Interior Steps, Multiple Living Areas, Natural Woodwork, Primary Bedroom on Main, Recessed Lighting, Walk-In Closet(s)
Heating Central
Cooling Central Air
Flooring Carpet, Laminate, Tile
Fireplaces Number 2
Fireplaces Type Bedroom, Living Room
Fireplace Y
Appliance Built-In Oven(s), Dishwasher, Disposal, Electric Cooktop, Microwave, Stainless Steel Appliance(s), Electric Water Heater
Exterior
Exterior Feature Exterior Steps, Private Yard
Garage Spaces 2.0
Fence Fenced, Gate, Wood
Pool In Ground, Pool/Spa Combo
Community Features None
Utilities Available Electricity Connected, High Speed Internet, Natural Gas Connected, Phone Available, Sewer Available, Water Connected
Waterfront Description None
View None
Roof Type Composition, Shingle
Accessibility None
Porch Front Porch, Patio, Rear Porch
Total Parking Spaces 4
Private Pool Yes
Building
Lot Description Back Yard, Front Yard, Garden, Level, Trees-Large (Over 40 Ft), Trees-Moderate
Faces West
Foundation Slab
Sewer Septic Tank
Water Private
Level or Stories Two
Structure Type Frame, HardiPlank Type, Stone
New Construction No
Schools
Elementary Schools Baranoff
Middle Schools Bailey
High Schools Bowie
Others
HOA Fee Include Common Area Maintenance
Restrictions Covenant
Ownership Fee-Simple
Acceptable Financing Cash, Conventional, FHA, VA Loan
Tax Rate 1.85622
Listing Terms Cash, Conventional, FHA, VA Loan
Special Listing Condition Standard
Read Less
Want to know what your home might be worth? Contact us for a FREE valuation!

Our team is ready to help you sell your home for the highest possible price ASAP
Bought with Texas Dream Realtors

