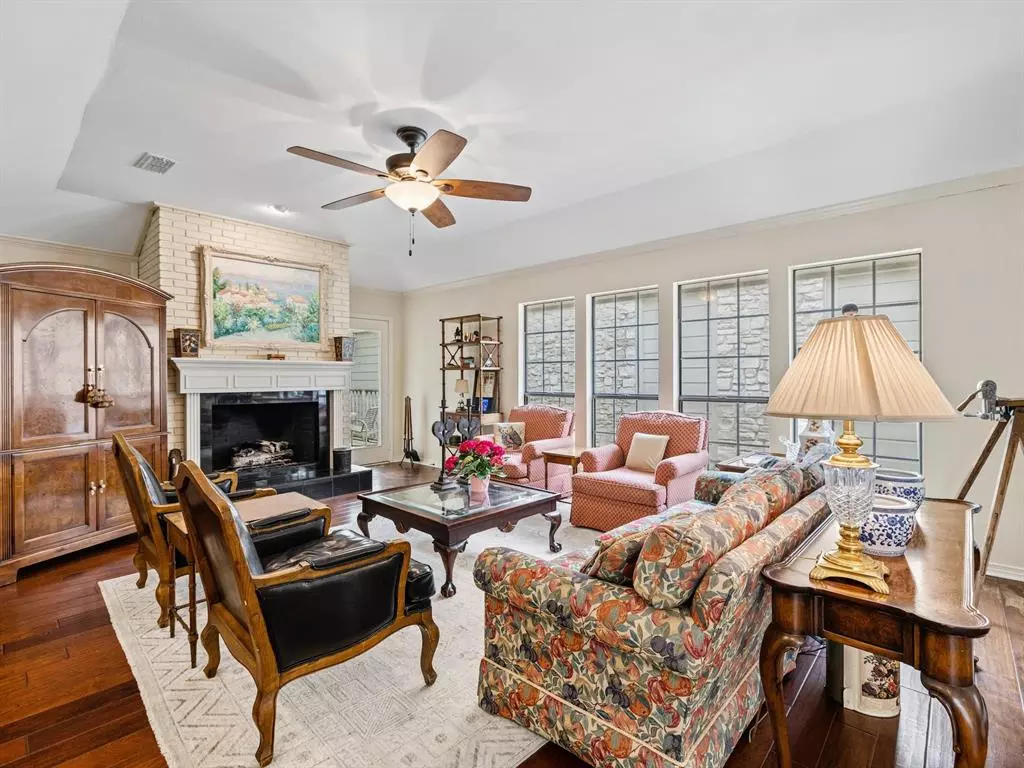$660,000
For more information regarding the value of a property, please contact us for a free consultation.
7929 Mesa Trails CIR Austin, TX 78731
2 Beds
2 Baths
2,003 SqFt
Key Details
Property Type Single Family Home
Sub Type Single Family Residence
Listing Status Sold
Purchase Type For Sale
Square Footage 2,003 sqft
Price per Sqft $309
Subdivision Mesa Trails Sec 01-A
MLS Listing ID 9403968
Sold Date 08/17/23
Bedrooms 2
Full Baths 2
HOA Fees $250/mo
Originating Board actris
Year Built 1980
Tax Year 2022
Lot Size 4,660 Sqft
Property Description
Welcome to this charming 2-bedroom, 2-bathroom lock-and-leave home located in the coveted neighborhood of Northwest Hills. This single-story home has been well-maintained and offers a timeless appeal. As you step inside, you are greeted with abundant natural light that floods the open living areas, creating a warm and inviting atmosphere. The home features a spacious den with coffered ceilings, a formal dining area, a kitchen that opens to a breakfast area, and a cozy sitting room that opens to a charming courtyard patio. The property is situated on 0.107 acres, providing a lovely backyard deck, courtyard entrance, and manageable yard space that is easy to maintain. Additional amenities that make this property even more desirable include a community pool and a pickleball court. The 2-car garage with plenty of space for parking and storage. Overall, this is a fantastic home that offers plenty of living space, natural light, and amenities for a comfortable and enjoyable lifestyle. Don't miss your chance to own this wonderful property in the highly sought-after Mesa Trails Community!
Location
State TX
County Travis
Rooms
Main Level Bedrooms 2
Interior
Interior Features Built-in Features, Ceiling Fan(s), Coffered Ceiling(s), Granite Counters, Crown Molding, Double Vanity, Electric Dryer Hookup, Kitchen Island, Multiple Dining Areas, Multiple Living Areas, No Interior Steps, Primary Bedroom on Main, Two Primary Closets, Walk-In Closet(s), Washer Hookup
Heating Central, Electric
Cooling Central Air
Flooring Carpet, Tile, Wood
Fireplaces Number 1
Fireplaces Type Living Room
Fireplace Y
Appliance Built-In Oven(s), Built-In Range, Dishwasher, Disposal, Gas Cooktop, Microwave, Oven
Exterior
Exterior Feature Uncovered Courtyard, Gutters Partial
Garage Spaces 2.0
Fence Back Yard, Gate, Privacy, Wrought Iron
Pool None
Community Features BBQ Pit/Grill, Pool, Sidewalks
Utilities Available Cable Connected, Electricity Connected, Natural Gas Connected, Sewer Connected, Water Connected
Waterfront Description None
View None
Roof Type Tile
Accessibility None
Porch Deck
Total Parking Spaces 2
Private Pool No
Building
Lot Description Cul-De-Sac, Trees-Moderate
Faces Northwest
Foundation Slab
Sewer Public Sewer
Water Public
Level or Stories One
Structure Type Frame, Masonry – All Sides
New Construction No
Schools
Elementary Schools Doss (Austin Isd)
Middle Schools Murchison
High Schools Anderson
Others
HOA Fee Include Common Area Maintenance, Landscaping, Trash
Restrictions Deed Restrictions
Ownership Common
Acceptable Financing Cash, Conventional
Tax Rate 1.9749
Listing Terms Cash, Conventional
Special Listing Condition Standard
Read Less
Want to know what your home might be worth? Contact us for a FREE valuation!

Our team is ready to help you sell your home for the highest possible price ASAP
Bought with The Stiles Agency

