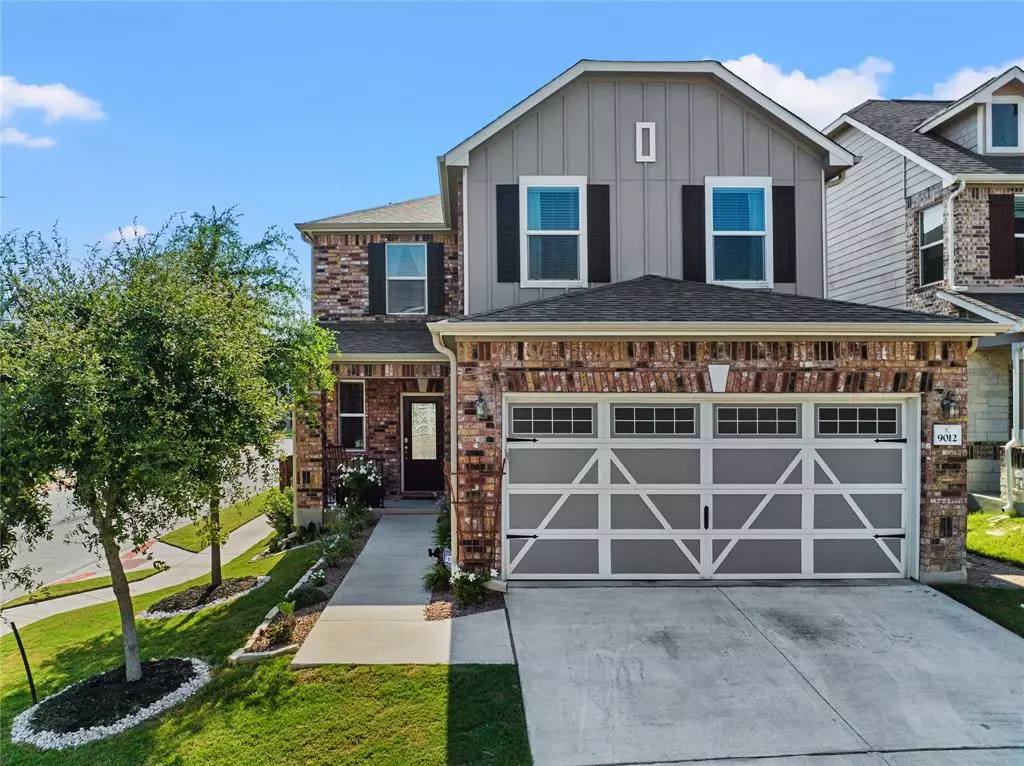$535,000
For more information regarding the value of a property, please contact us for a free consultation.
9012 Pin Brush DR Austin, TX 78748
3 Beds
3 Baths
2,305 SqFt
Key Details
Property Type Single Family Home
Sub Type Single Family Residence
Listing Status Sold
Purchase Type For Sale
Square Footage 2,305 sqft
Price per Sqft $227
Subdivision Brentwood Villas
MLS Listing ID 1279534
Sold Date 08/10/23
Bedrooms 3
Full Baths 2
Half Baths 1
HOA Fees $85/mo
Originating Board actris
Year Built 2019
Annual Tax Amount $6,844
Tax Year 2022
Lot Size 8,363 Sqft
Property Description
Beautifully manicured and nestled in the heart of South Austin, offering a blend of contemporary design and a functional floorplan. Situated on a corner lot with some of the best curb-appeal in the neighborhood. 9012 Pin Brush boasts three bedrooms, three bathrooms and a great home office, providing ample space for both relaxation and entertaining. Enjoy a spacious floorplan featuring 2,305 square feet and upgraded features ranging from stylish fixtures, upgraded flooring, and modern finishes.
Outside the home, the beautiful landscaping showcases an array of plants and flowers accentuating the curb appeal. Further enhancing the backyard, both magnolia and pear trees offer shade and tranquility. Come enjoy relaxed and refined living in this South Austin home. Schedule a tour today to experience the beauty this home has to offer!
Location
State TX
County Travis
Interior
Interior Features Ceiling Fan(s), High Ceilings, Granite Counters, Double Vanity, Entrance Foyer, Interior Steps, Kitchen Island, Open Floorplan, Recessed Lighting, Soaking Tub, Storage, Walk-In Closet(s)
Heating Central, Electric
Cooling Central Air, Electric
Flooring Carpet, Vinyl
Fireplace Y
Appliance Dishwasher, Disposal, Electric Range, Stainless Steel Appliance(s)
Exterior
Exterior Feature Private Yard
Garage Spaces 2.0
Fence Wood
Pool None
Community Features See Remarks
Utilities Available Electricity Connected, Sewer Connected, Water Connected
Waterfront Description None
View None
Roof Type Shingle
Accessibility None
Porch Covered, Rear Porch
Total Parking Spaces 2
Private Pool No
Building
Lot Description Back Yard, Corner Lot, Front Yard, Landscaped
Faces East
Foundation Slab
Sewer Public Sewer
Water Public
Level or Stories Two
Structure Type Brick Veneer, HardiPlank Type
New Construction No
Schools
Elementary Schools Casey
Middle Schools Bedichek
High Schools Akins
Others
HOA Fee Include See Remarks
Restrictions None
Ownership Common
Acceptable Financing Cash, Conventional, FHA
Tax Rate 1.9749
Listing Terms Cash, Conventional, FHA
Special Listing Condition Standard
Read Less
Want to know what your home might be worth? Contact us for a FREE valuation!

Our team is ready to help you sell your home for the highest possible price ASAP
Bought with Spyglass Realty

