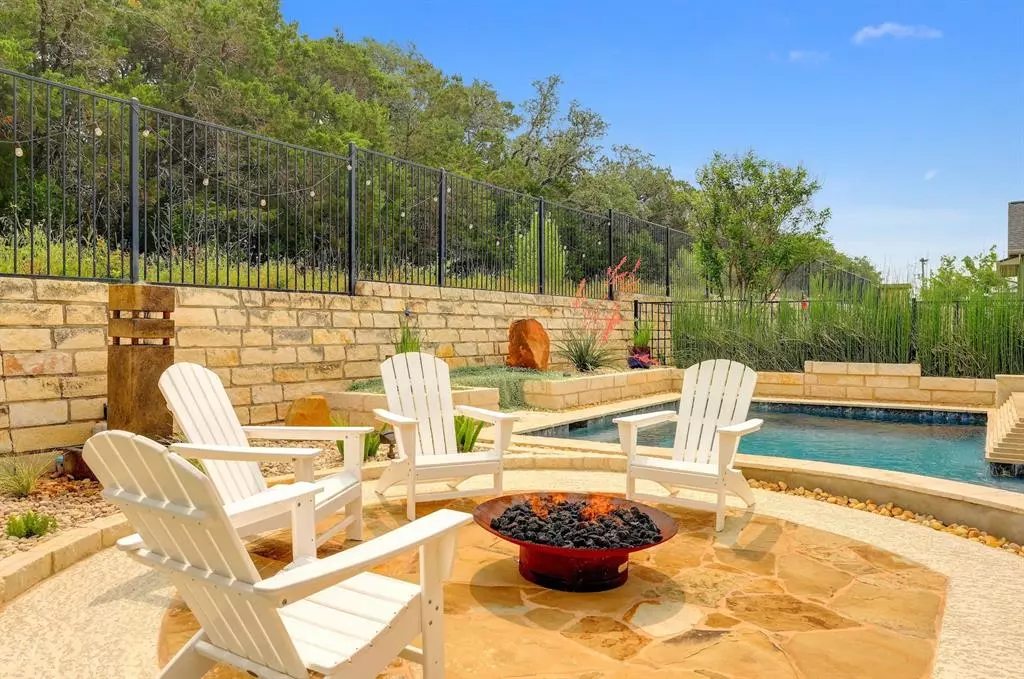$749,000
For more information regarding the value of a property, please contact us for a free consultation.
120 Hopping Peach ST San Marcos, TX 78666
2 Beds
3 Baths
2,087 SqFt
Key Details
Property Type Single Family Home
Sub Type Single Family Residence
Listing Status Sold
Purchase Type For Sale
Square Footage 2,087 sqft
Price per Sqft $354
Subdivision Kissing Tree
MLS Listing ID 4755635
Sold Date 08/01/23
Bedrooms 2
Full Baths 2
Half Baths 1
HOA Fees $238/mo
Originating Board actris
Year Built 2017
Annual Tax Amount $10,125
Tax Year 2022
Lot Size 7,710 Sqft
Property Description
This exceptional home offers a private backyard oasis that provides you with the perfect escape. Relax and unwind in the luxurious pool and spa, or enjoy a peaceful evening by the fire pit and bubbling fountain. With lush landscaping and a wooded backdrop, this home is sure to excite. Equally inviting is the immaculate interior. The open living, dining and kitchen flow into a cozy library/flex room. A study/office is at the front of the home with a distant view of the golf course. The private guest suite has its own full bath and is tucked away from the main living area and far from the private owner's retreat. Kissing Tree 55+ community offers a host of amenities to its residents, including 24/7 guard gated security, an 18 hole Troon golf course, 18 pickleball courts, fitness center and more. The Mix, Kissing Tree's favorite gathering place is host to numerous events throughout the year. With all this and more, this home is surely the perfect place to call home.
Location
State TX
County Hays
Rooms
Main Level Bedrooms 2
Interior
Interior Features Bookcases, Built-in Features, Ceiling Fan(s), Beamed Ceilings, Granite Counters, Double Vanity, Electric Dryer Hookup, Entrance Foyer, High Speed Internet, Kitchen Island, Open Floorplan, Pantry, Primary Bedroom on Main, Walk-In Closet(s), Washer Hookup
Heating Central, Electric
Cooling Ceiling Fan(s), Central Air, Electric, Exhaust Fan
Flooring Carpet, Tile
Fireplaces Type Fire Pit, Gas
Fireplace Y
Appliance Dishwasher, Disposal, Exhaust Fan, Microwave, Free-Standing Electric Oven, Plumbed For Ice Maker, Free-Standing Electric Range, Stainless Steel Appliance(s), Water Softener Owned
Exterior
Exterior Feature Gutters Full, Lighting, Outdoor Grill, Pest Tubes in Walls, Private Yard, See Remarks
Garage Spaces 2.0
Fence Full, Gate, Wrought Iron
Pool Gunite, Heated, In Ground, Outdoor Pool, Pool Sweep, Pool/Spa Combo, Private, Waterfall
Community Features Clubhouse, Cluster Mailbox, Common Grounds, Controlled Access, Dog Park, Fitness Center, Gated, Golf, High Speed Internet, Planned Social Activities, Pool, Property Manager On-Site, Putting Green, Restaurant, Hot Tub, Sport Court(s)/Facility, Trash Pickup - Door to Door, Walk/Bike/Hike/Jog Trail(s
Utilities Available Cable Connected, Electricity Connected, High Speed Internet, Natural Gas Connected, Sewer Connected, Underground Utilities, Water Connected
Waterfront Description None
View Hill Country, Trees/Woods
Roof Type Asbestos Shingle
Accessibility Accessible Bedroom, Central Living Area, Accessible Full Bath
Porch Covered, Front Porch, Patio
Total Parking Spaces 2
Private Pool Yes
Building
Lot Description Close to Clubhouse, Near Golf Course, Private, Sprinkler - Automatic, Trees-Medium (20 Ft - 40 Ft)
Faces Southwest
Foundation Slab
Sewer Public Sewer
Water Public
Level or Stories One
Structure Type HardiPlank Type, Masonry – Partial, Stone Veneer
New Construction No
Schools
Elementary Schools Hernandez
Middle Schools Doris Miller
High Schools San Marcos
Others
HOA Fee Include Common Area Maintenance, Insurance, Landscaping, Maintenance Grounds, Security
Restrictions Adult 55+,Deed Restrictions
Ownership Fee-Simple
Acceptable Financing Cash, Conventional
Tax Rate 2.049
Listing Terms Cash, Conventional
Special Listing Condition Standard
Read Less
Want to know what your home might be worth? Contact us for a FREE valuation!

Our team is ready to help you sell your home for the highest possible price ASAP
Bought with Stoker Realty

