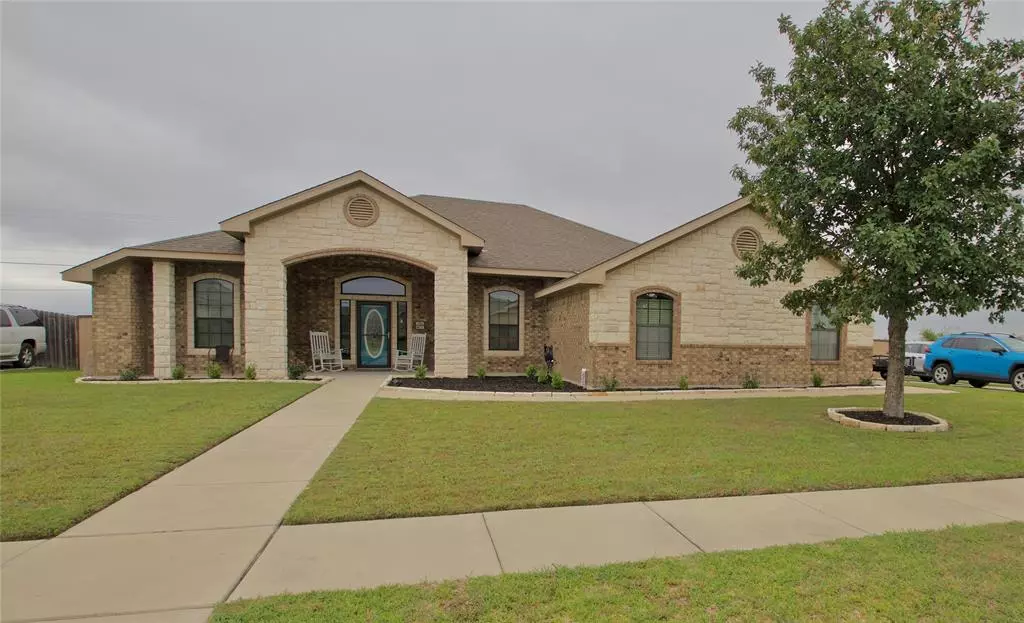$365,000
For more information regarding the value of a property, please contact us for a free consultation.
2200 Sparrow RD Killeen, TX 76542
3 Beds
2 Baths
2,368 SqFt
Key Details
Property Type Single Family Home
Sub Type Single Family Residence
Listing Status Sold
Purchase Type For Sale
Square Footage 2,368 sqft
Price per Sqft $149
Subdivision Prairie View Estates Ph Ii
MLS Listing ID 2046737
Sold Date 07/28/23
Bedrooms 3
Full Baths 2
Originating Board actris
Year Built 2012
Annual Tax Amount $6,684
Tax Year 2023
Lot Size 0.396 Acres
Property Description
Welcome home to Prairie View Estates! As you arrive you will notice a well appointed, manicured front with the side entrance garage. The corner lot is a little over .39 acres and the backyard has a tall, metal fence. Once you enter the home you are greeted by a large living room and open kitchen with plenty of prep space for the avid cook. The wood burning fireplace will keep you warm on the colder Texas nights, but you can enjoy all year long on your covered porch as you sip your morning coffee and because the backyard faces east your hot Texas summer evenings are a breeze! The main en-suite is a dream come true with a bath that is spa-like with a separate, large walk-in shower and a garden tub that will allow you to escape the long days. The secondary bedrooms are large as well and there is a separate office perfectly appointed so whether you work from home or commute you can have a separate work space. Solar panels will be paid off with an acceptable offer.
Location
State TX
County Bell
Rooms
Main Level Bedrooms 3
Interior
Interior Features Breakfast Bar, Ceiling Fan(s), High Ceilings, Electric Dryer Hookup, Eat-in Kitchen, Entrance Foyer, In-Law Floorplan, Primary Bedroom on Main, Walk-In Closet(s), Washer Hookup, See Remarks
Heating Central, Electric
Cooling Ceiling Fan(s), Central Air, Electric
Flooring Carpet, Tile, Wood
Fireplaces Number 1
Fireplaces Type Living Room, Wood Burning
Fireplace Y
Appliance Dishwasher, Disposal, Microwave
Exterior
Exterior Feature Private Yard
Garage Spaces 2.0
Fence Back Yard, Privacy, See Remarks
Pool None
Community Features None
Utilities Available Electricity Available, Solar
Waterfront Description None
View None
Roof Type Composition, Shingle
Accessibility None
Porch Covered, Porch
Total Parking Spaces 5
Private Pool No
Building
Lot Description Private, Sprinkler - Automatic, Sprinkler - In Rear, Sprinkler - In Front
Faces West
Foundation Slab
Sewer Public Sewer
Water Public
Level or Stories One
Structure Type Brick, Masonry – All Sides, Stone Veneer
New Construction No
Schools
Elementary Schools Alice W Douse
Middle Schools Charles E Patterson
High Schools Chapparral
Others
Restrictions None
Ownership Fee-Simple
Acceptable Financing Cash, Conventional, FHA, VA Loan
Tax Rate 2.0779
Listing Terms Cash, Conventional, FHA, VA Loan
Special Listing Condition Standard
Read Less
Want to know what your home might be worth? Contact us for a FREE valuation!

Our team is ready to help you sell your home for the highest possible price ASAP
Bought with Keller Williams Realty-RR WC

