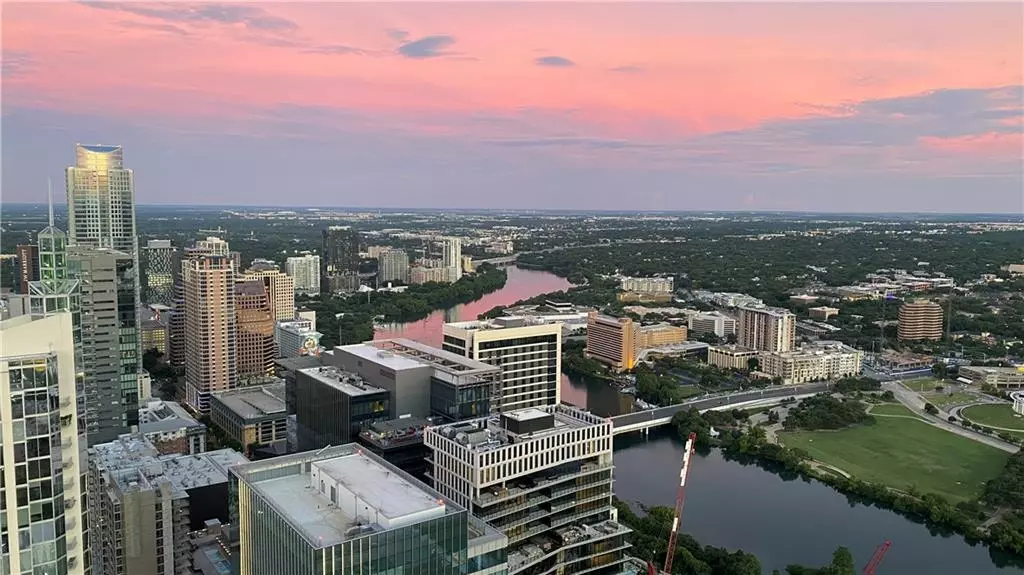$2,650,000
For more information regarding the value of a property, please contact us for a free consultation.
301 West Ave #5105 Austin, TX 78701
3 Beds
3 Baths
1,830 SqFt
Key Details
Property Type Condo
Sub Type Condominium
Listing Status Sold
Purchase Type For Sale
Square Footage 1,830 sqft
Price per Sqft $1,393
Subdivision The Independent
MLS Listing ID 2910716
Sold Date 07/26/23
Style Tower (14+ Stories)
Bedrooms 3
Full Baths 3
HOA Fees $1,252/mo
Originating Board actris
Year Built 2018
Annual Tax Amount $31,621
Tax Year 2022
Lot Size 0.380 Acres
Property Sub-Type Condominium
Property Description
Experience the awe-inspiring downtown vistas from the moment you step foot into this totally remodeled 51st floor condo. View include the Capitol, Austin's vibrant market district, Lady Bird Lake, South Austin, the Airport and more. Perched on the 51st floor of the prestigious Independent tower, this remarkable three-bedroom, three bathroom residence epitomizes upscale living, boasting a generous floor plan, luxurious finishes, exceptional amenities, and an unbeatable location near Whole Foods, Trader Joes and an array of top-tier restaurants, nightlife, and shopping destinations. Large, oak plank flooring and opulent marble tile throughout. Motorized window shades could cover your dramatic panoramas complemented by an upgraded layer of soundproofing windows that ensure tranquility in your sanctuary. Step outside onto outdoor balcony, where the outside world melds seamlessly with your serene environment. This residence is an entertainer's dream, featuring an open floor plan that seamlessly flows into a chef's kitchen . Adorned with a grand central island, stainless appliances, a a wine cooler, custom cabinetry and a capacious pantry this kitchen leaves nothing to be desired.
Location
State TX
County Travis
Rooms
Main Level Bedrooms 3
Interior
Interior Features Ceiling Fan(s), High Ceilings, Quartz Counters, Kitchen Island, Primary Bedroom on Main, Walk-In Closet(s)
Heating See Remarks
Cooling See Remarks
Flooring Tile, Wood
Fireplace Y
Appliance Cooktop, Dishwasher, Disposal, Exhaust Fan, Gas Cooktop, Gas Range, Washer/Dryer Stacked, Wine Cooler
Exterior
Exterior Feature Balcony, Barbecue
Garage Spaces 2.0
Fence None
Pool See Remarks
Community Features Bike Storage/Locker, Business Center, Clubhouse, Concierge, Dog Park, Fitness Center, Garage Parking, Google Fiber, Lounge, Pool
Utilities Available Cable Available, Electricity Connected, High Speed Internet, High Speed Internet, Phone Connected, Sewer Connected, Water Connected
Waterfront Description Creek
View City, Creek/Stream, Downtown, Hill Country, Lake, River
Roof Type See Remarks
Accessibility None
Porch See Remarks
Total Parking Spaces 2
Private Pool No
Building
Lot Description See Remarks
Faces Southeast
Foundation See Remarks
Sewer Public Sewer
Water Public
Level or Stories One
Structure Type Concrete, Glass
New Construction No
Schools
Elementary Schools Mathews
Middle Schools O Henry
High Schools Austin
Others
HOA Fee Include Gas, Water, Insurance, Landscaping, Maintenance Grounds, Maintenance Structure, Parking, Security
Restrictions Zoning
Ownership Fee-Simple
Acceptable Financing Cash, Conventional, FHA
Tax Rate 2.3
Listing Terms Cash, Conventional, FHA
Special Listing Condition Standard
Read Less
Want to know what your home might be worth? Contact us for a FREE valuation!

Our team is ready to help you sell your home for the highest possible price ASAP
Bought with KW-Austin Portfolio RealEstate

