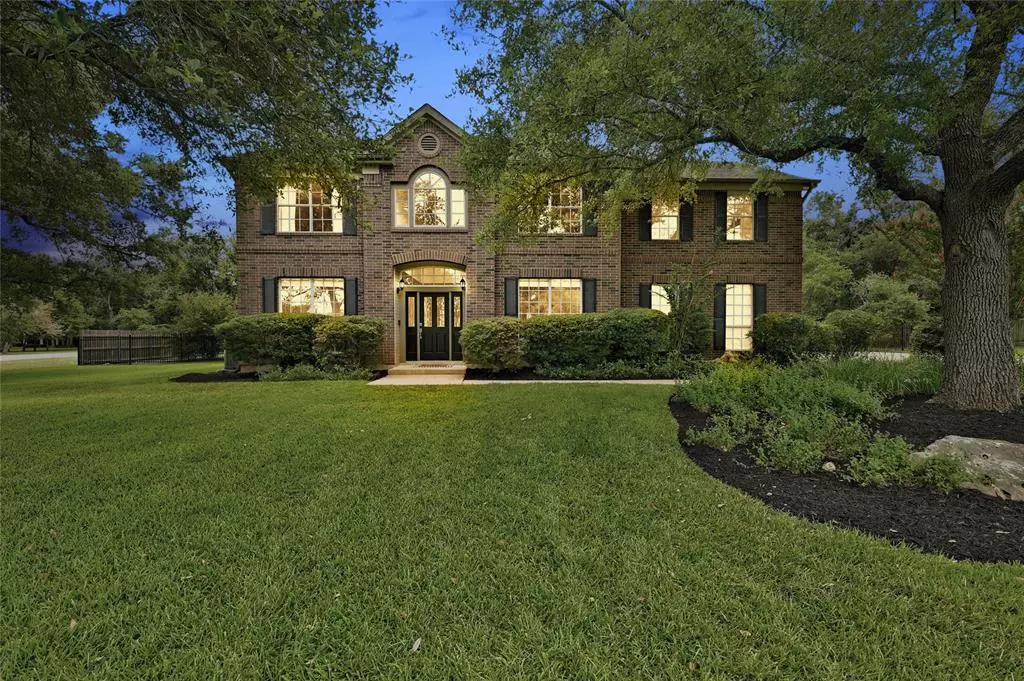$1,235,000
For more information regarding the value of a property, please contact us for a free consultation.
3601 Ebony Hollow PASS Austin, TX 78739
5 Beds
5 Baths
4,031 SqFt
Key Details
Property Type Single Family Home
Sub Type Single Family Residence
Listing Status Sold
Purchase Type For Sale
Square Footage 4,031 sqft
Price per Sqft $297
Subdivision Shady Hollow Estates Sec 01
MLS Listing ID 8508336
Sold Date 07/24/23
Bedrooms 5
Full Baths 4
Half Baths 1
HOA Fees $16/ann
Originating Board actris
Year Built 1993
Annual Tax Amount $10,280
Tax Year 2022
Lot Size 1.000 Acres
Property Description
3601 Ebony Hollow Pass, ATX is situated on a one-acre lot in the coveted neighborhood of Shady Hollow Estates. The house itself boasts a flexible floor plan spanning over 4,031 square feet. As you enter, you'll be greeted by cathedral ceilings and an abundance of natural light flowing through numerous windows and freshly painted white walls. The layout features two oversized dining rooms, three living rooms, a dedicated downstairs study, and an upstairs flex-room. The flex-room can be adapted to suit various needs, such as a second study, exercise room, nursery, hobby room, or even converted into an upstairs laundry room. The well-designed kitchen offers a delightful space surrounded by ample countertops, perfect for culinary endeavors. The kitchen provides several views as you work your way around, whether it's overlooking the pool from the sink, family and friends from the stove top, or the dining table from the opposite bar top. Upstairs, you'll find an enormous primary bedroom suite featuring French double doors, a sitting area, and backyard views. The primary bathroom has recently been remodeled and with custom-built solid wood cabinetry, marble tile and floors, quartz countertops, designer's lighting; it also includes two walk-in closets! For added convenience, there is a full bathroom located in the outdoor pool storage-building. This building is also pre-plumbed for an outdoor kitchen sink and offers the opportunity to create either an outdoor kitchen or even a full guest home within the 12X26 foot structure. Shady Hollow Estates is situated in the heart of South Austin, with a 20 minute commute to the Austin Airport and 15 minute commute to Downtown Austin; it is zoned to the highly sought-after Baranoff Elementary, Bailey Middle, and Bowie High School. This property is a one-owner home that has been well-maintained and is ready to create new memories. The home and pool have been pre-inspected.
Location
State TX
County Travis
Interior
Interior Features Built-in Features, Ceiling Fan(s), High Ceilings, Granite Counters, Quartz Counters, Double Vanity, Eat-in Kitchen, Kitchen Island, Multiple Dining Areas, Multiple Living Areas, Pantry, Two Primary Closets, Walk-In Closet(s)
Heating Central, Fireplace(s)
Cooling Ceiling Fan(s), Central Air, Electric, Multi Units
Flooring Carpet, Tile, Wood
Fireplaces Number 1
Fireplaces Type Living Room
Fireplace Y
Appliance Cooktop, Dishwasher, Microwave, Oven, RNGHD, See Remarks
Exterior
Exterior Feature Gutters Full, Private Yard, See Remarks
Garage Spaces 3.0
Fence Back Yard, Partial, Wood
Pool Cabana, Diving Board, Gunite, In Ground, Outdoor Pool, Pool Sweep, Pool/Spa Combo, Private
Community Features Curbs, Sidewalks
Utilities Available Electricity Connected, Natural Gas Available, Phone Available, Sewer Connected, Underground Utilities, Water Connected
Waterfront Description None
View Garden, Pool, Trees/Woods
Roof Type Composition
Accessibility None
Porch Covered, Rear Porch
Total Parking Spaces 8
Private Pool Yes
Building
Lot Description Corner Lot, Front Yard, Landscaped, Level, Trees-Large (Over 40 Ft), Many Trees
Faces Northeast
Foundation Slab
Sewer MUD
Water Public
Level or Stories Two
Structure Type Brick
New Construction No
Schools
Elementary Schools Baranoff
Middle Schools Bailey
High Schools Bowie
Others
HOA Fee Include Common Area Maintenance
Restrictions Deed Restrictions
Ownership Fee-Simple
Acceptable Financing Cash, Conventional, VA Loan
Tax Rate 1.6122
Listing Terms Cash, Conventional, VA Loan
Special Listing Condition Standard
Read Less
Want to know what your home might be worth? Contact us for a FREE valuation!

Our team is ready to help you sell your home for the highest possible price ASAP
Bought with The Davis Company

