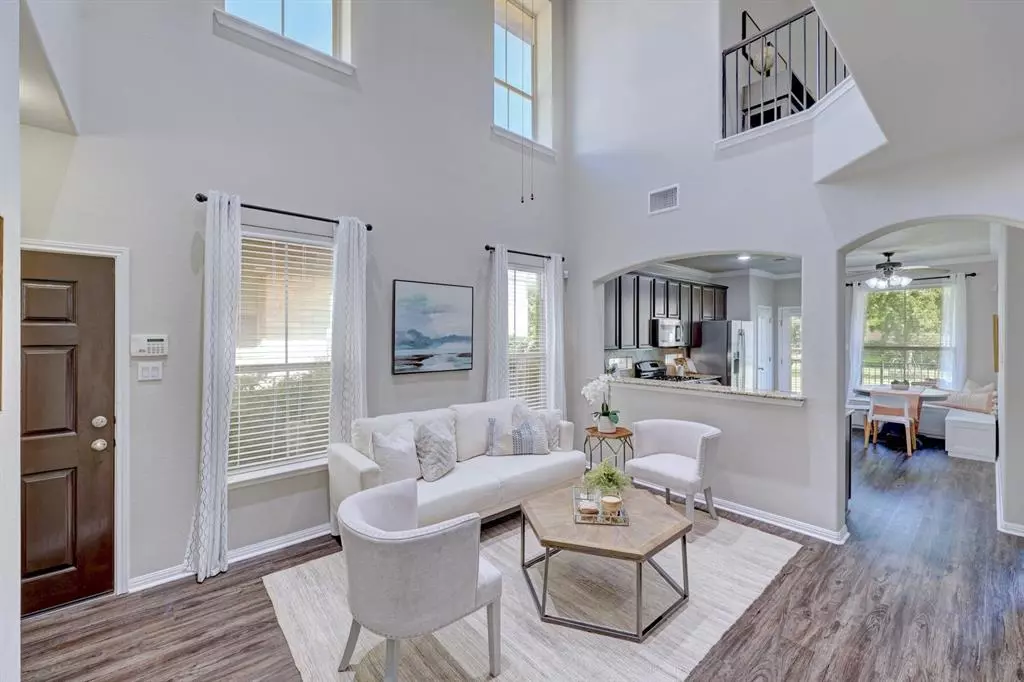$430,000
For more information regarding the value of a property, please contact us for a free consultation.
14001 Avery Ranch BLVD #2401 Austin, TX 78717
4 Beds
3 Baths
1,909 SqFt
Key Details
Property Type Condo
Sub Type Condominium
Listing Status Sold
Purchase Type For Sale
Square Footage 1,909 sqft
Price per Sqft $235
Subdivision Avery Ranch Ingleside
MLS Listing ID 8939035
Sold Date 07/07/23
Style 1st Floor Entry,End Unit
Bedrooms 4
Full Baths 2
Half Baths 1
HOA Fees $290/mo
Originating Board actris
Year Built 2011
Annual Tax Amount $8,315
Tax Year 2022
Lot Size 1,524 Sqft
Property Sub-Type Condominium
Property Description
Enjoy a low-maintenance lifestyle close to everything Austin has to offer. This spacious luxury condo features a stone & stucco facade with a front-facing, 2-car garage. A tucked-away side entry opens to the airy living space with soaring ceilings bathed in natural light. An accent wall features sleek storage and ample space for mounting a TV. The living space flows into the cheery kitchen with granite countertops, stainless steel appliances, and a cozy eat-in banquette with storage. Savor your morning coffee on the covered patio overlooking the fenced yard and green space (maintained by HOA). With the primary bedroom and en suite bathroom downstairs, this condo could easily live as a one-story home. Double vanity in the primary bath with custom closet storage. The upper floor boasts 3 additional bedrooms and a full bath. An expansive loft area could be used as a second family room or an office. Schools route to Leander ISD. Don't miss this beautifully updated and lovingly maintained condo with superior access to major roads, shopping, dining, and medical.
Location
State TX
County Williamson
Rooms
Main Level Bedrooms 1
Interior
Interior Features Breakfast Bar, High Ceilings, Granite Counters, Crown Molding, Interior Steps, Multiple Living Areas, Primary Bedroom on Main, Walk-In Closet(s)
Heating Central
Cooling Central Air
Flooring Carpet, Tile
Fireplaces Type None
Fireplace Y
Appliance Dishwasher, Disposal, Gas Cooktop, Microwave, Stainless Steel Appliance(s)
Exterior
Exterior Feature None
Garage Spaces 2.0
Fence Fenced, Wrought Iron
Pool None
Community Features BBQ Pit/Grill, Cluster Mailbox, Common Grounds, Golf, Playground, Pool, Trail(s)
Utilities Available Electricity Available, High Speed Internet, Natural Gas Available, Phone Connected
Waterfront Description None
View None
Roof Type Composition
Accessibility None
Porch Covered, Patio
Total Parking Spaces 2
Private Pool No
Building
Lot Description Level, Sprinkler - Automatic, Sprinkler - In-ground, Trees-Medium (20 Ft - 40 Ft), See Remarks
Faces North
Foundation Slab
Sewer Public Sewer
Water Public
Level or Stories Two
Structure Type HardiPlank Type,Masonry – Partial
New Construction No
Schools
Elementary Schools Rutledge
Middle Schools Four Points
High Schools Vista Ridge
School District Leander Isd
Others
HOA Fee Include Common Area Maintenance,Insurance,Landscaping,Maintenance Grounds,Maintenance Structure,Parking
Restrictions None
Ownership Fee-Simple
Acceptable Financing Cash, Conventional, FHA, VA Loan
Tax Rate 2.2705
Listing Terms Cash, Conventional, FHA, VA Loan
Special Listing Condition Standard
Read Less
Want to know what your home might be worth? Contact us for a FREE valuation!

Our team is ready to help you sell your home for the highest possible price ASAP
Bought with Trinity Texas Realty INC

