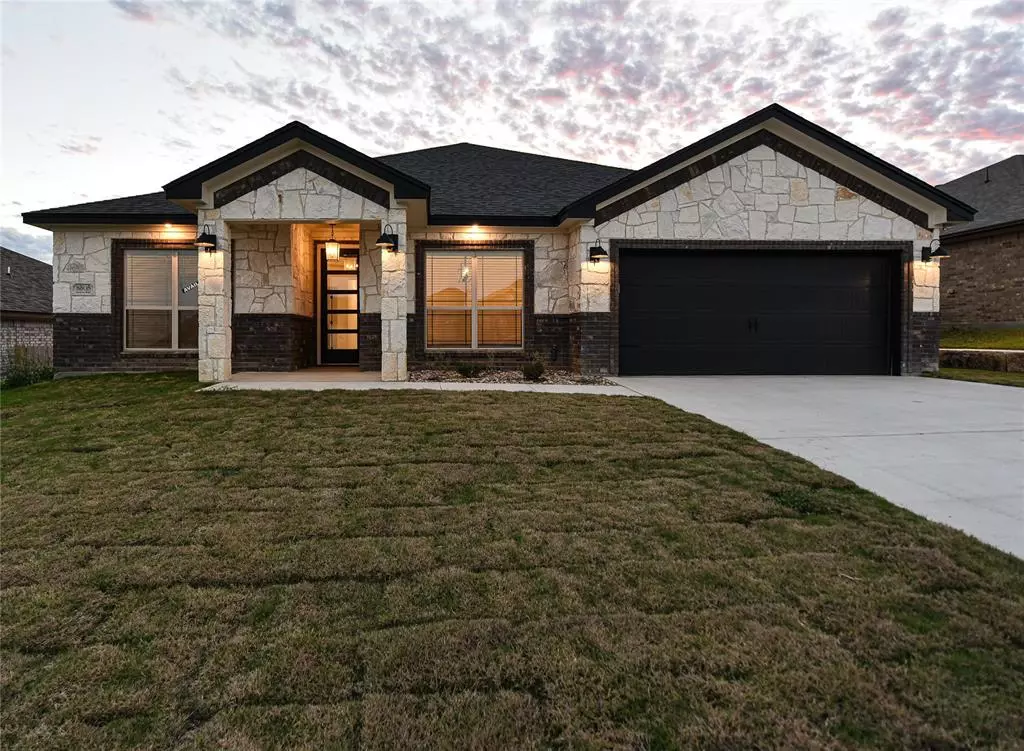$465,900
For more information regarding the value of a property, please contact us for a free consultation.
8505 Preserve TRL Killeen, TX 76542
5 Beds
3 Baths
2,654 SqFt
Key Details
Property Type Single Family Home
Sub Type Single Family Residence
Listing Status Sold
Purchase Type For Sale
Square Footage 2,654 sqft
Price per Sqft $175
Subdivision Heritage Oaks Ph Two
MLS Listing ID 8496719
Sold Date 07/06/23
Bedrooms 5
Full Baths 3
HOA Fees $20/ann
Originating Board actris
Year Built 2022
Annual Tax Amount $748
Tax Year 2022
Lot Size 8,751 Sqft
Lot Dimensions 70x125
Property Description
Live lavishly in this custom new construction home! Enjoy the peaceful subdivision of Heritage Oaks. This home features high ceilings and gorgeous natural lighting all throughout. An electric fireplace on the shiplap accent wall, stepped ceiling, and large sliding door to the backyard are the perfect touches for this living room. This grand kitchen is one you do not want to miss! Double ovens, farmhouse sink, and an abundance of cabinet and counter space. The master suite offers a large double vanity with floating shelves, walk-in shower, soaker tub, and walk in closet. Backyard patio has a sink and mini fridge for outside occasions. Seller is offering a 1 POINT BUY DOWN and an additional 3% for buyer incentives! Do not miss out on this dream home, call to schedule your private tour today!
Location
State TX
County Bell
Rooms
Main Level Bedrooms 5
Interior
Interior Features Breakfast Bar, Built-in Features, Ceiling Fan(s), High Ceilings, Granite Counters, Crown Molding, Double Vanity, Electric Dryer Hookup, Kitchen Island, Multiple Dining Areas, Multiple Living Areas, Pantry, Primary Bedroom on Main, Recessed Lighting, Soaking Tub, Walk-In Closet(s), Washer Hookup
Heating Central, Electric
Cooling Central Air, Electric
Flooring Carpet, Tile
Fireplaces Number 1
Fireplaces Type Living Room, Wood Burning
Fireplace Y
Appliance Cooktop, Dishwasher, Disposal, Microwave, Oven, Electric Water Heater
Exterior
Exterior Feature Lighting
Garage Spaces 2.0
Fence Wood
Pool None
Community Features Curbs, Sidewalks, Walk/Bike/Hike/Jog Trail(s
Utilities Available Electricity Connected, Sewer Connected
Waterfront Description None
View None
Roof Type Composition
Accessibility See Remarks
Porch See Remarks
Private Pool No
Building
Lot Description City Lot, Front Yard, Landscaped, Sprinkler - Automatic, Sprinkler - In Rear, Sprinkler - In Front
Faces South
Foundation Slab
Sewer Public Sewer
Water Public
Level or Stories One
Structure Type Brick Veneer, Masonry – All Sides
New Construction Yes
Schools
Elementary Schools Maude Moore Wood
Middle Schools Liberty Hill Jr
High Schools Harker Heights
Others
HOA Fee Include See Remarks
Restrictions None
Ownership Fee-Simple
Acceptable Financing Cash, Conventional, FHA, VA Loan
Tax Rate 2.25
Listing Terms Cash, Conventional, FHA, VA Loan
Special Listing Condition Standard
Read Less
Want to know what your home might be worth? Contact us for a FREE valuation!

Our team is ready to help you sell your home for the highest possible price ASAP
Bought with Your Home Sold Guaranteed Real

