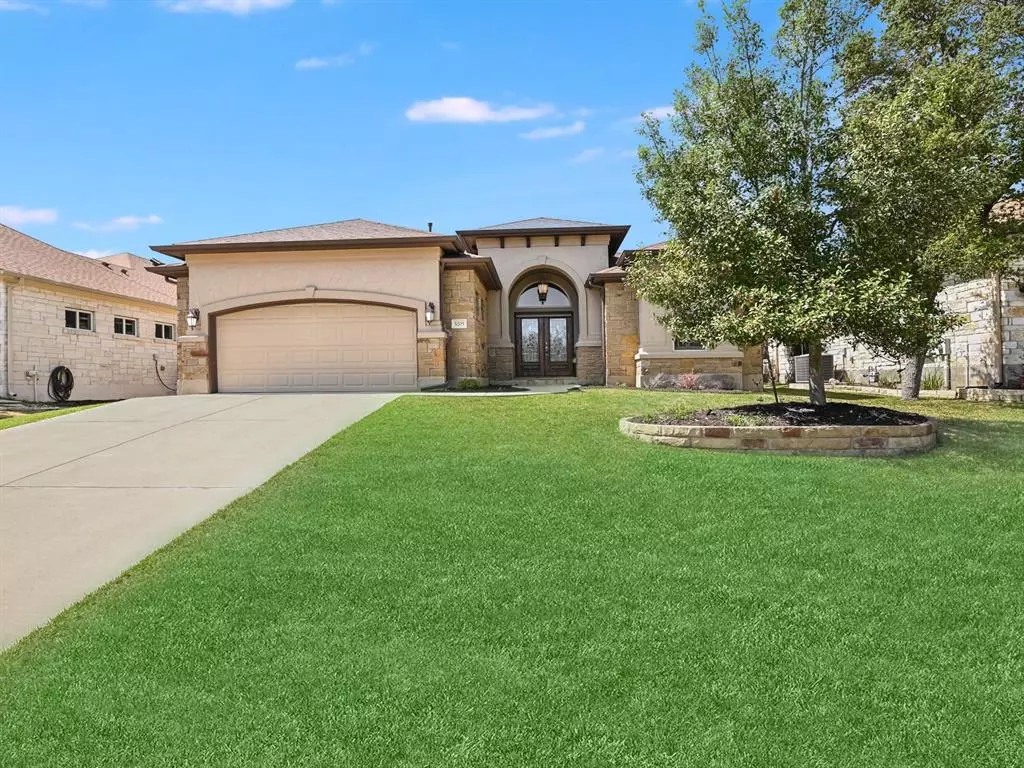$498,950
For more information regarding the value of a property, please contact us for a free consultation.
5205 Big Spring ST Georgetown, TX 78633
2 Beds
2 Baths
2,464 SqFt
Key Details
Property Type Single Family Home
Sub Type Single Family Residence
Listing Status Sold
Purchase Type For Sale
Square Footage 2,464 sqft
Price per Sqft $200
Subdivision Heritage Oaks Sec 6
MLS Listing ID 3975613
Sold Date 06/28/23
Bedrooms 2
Full Baths 2
HOA Fees $45/mo
Originating Board actris
Year Built 2012
Annual Tax Amount $8,688
Tax Year 2022
Lot Size 6,969 Sqft
Property Sub-Type Single Family Residence
Property Description
Quite the stately street appearance of this stone & stucco, single-story custom Jimmy Jacobs built home is waiting for you to call home. Extensive builder upgrades really do separate this property from the rest! Well-maintained and upgraded landscaping greet you upon pulling up to the residence. Upgraded double Wood entry doors bring you in to the Foyer area of this open floor plan. Displaying art throughout the home has never been easier with an elegant upgraded touch consisting of recessed electrical outlets that will hide behind any piece of hanging artwork to allow for custom display lighting if desired. Upgraded alder wood cabinets throughout the home along with multiple custom built-ins via the kitchen breakfast area credenza and media cabinet in living room. High-end GE monogram series stainless steel kitchen appliances including a new touch screen oven any home cook would thoroughly enjoy! Walk in pantry in corner of the kitchen behind the upgraded full light pantry door with frosted glass. Oversized primary bedroom with en suite, showcasing a beautiful frameless glass walk-in shower, dual vanities, and a large walk-in closet (be sure to see the laundry chute that connects closet to laundry room). Covered Patio area in the private back yard with built-in grill/BBQ for more cooking options and entertaining! Other upgrades include extensive amount of garage shelving, solar screens (some of which are powered around the home), water softener, recirculating pump on the hot water heater for quick hot water access at all faucets, ample amounts of upgraded lighting throughout the home, surround sound, gutters, flagstone on patios, and much more! Come see this well maintained home for yourself and get ready to call it home!
Location
State TX
County Williamson
Rooms
Main Level Bedrooms 2
Interior
Interior Features Built-in Features, Ceiling Fan(s), High Ceilings, Granite Counters, Double Vanity, Electric Dryer Hookup, Eat-in Kitchen, Open Floorplan, Pantry, Primary Bedroom on Main, Walk-In Closet(s), Washer Hookup, See Remarks
Heating Central
Cooling Central Air
Flooring Carpet, Tile
Fireplace Y
Appliance Built-In Oven(s), Cooktop, Dishwasher, Disposal, Microwave, Electric Oven, Refrigerator
Exterior
Exterior Feature Gas Grill, Private Yard
Garage Spaces 2.0
Fence Partial, Wrought Iron, See Remarks
Pool None
Community Features Clubhouse, Cluster Mailbox, Common Grounds, See Remarks
Utilities Available Electricity Connected, Natural Gas Connected, Phone Available, Sewer Connected, Water Connected
Waterfront Description None
View See Remarks
Roof Type Composition, Shingle
Accessibility Grip-Accessible Features, Hand Rails
Porch Covered, Patio, Rear Porch, See Remarks
Total Parking Spaces 2
Private Pool No
Building
Lot Description Many Trees, Trees-Medium (20 Ft - 40 Ft)
Faces East
Foundation Slab
Sewer Public Sewer
Water Public
Level or Stories One
Structure Type Stone, Stucco
New Construction No
Schools
Elementary Schools Na_Sun_City
Middle Schools Na_Sun_City
High Schools Na_Sun_City
Others
HOA Fee Include Common Area Maintenance
Restrictions Adult 55+
Ownership Fee-Simple
Acceptable Financing Cash, Conventional, FHA, VA Loan
Tax Rate 1.96
Listing Terms Cash, Conventional, FHA, VA Loan
Special Listing Condition Standard
Read Less
Want to know what your home might be worth? Contact us for a FREE valuation!

Our team is ready to help you sell your home for the highest possible price ASAP
Bought with Texas Ally Real Estate Group

