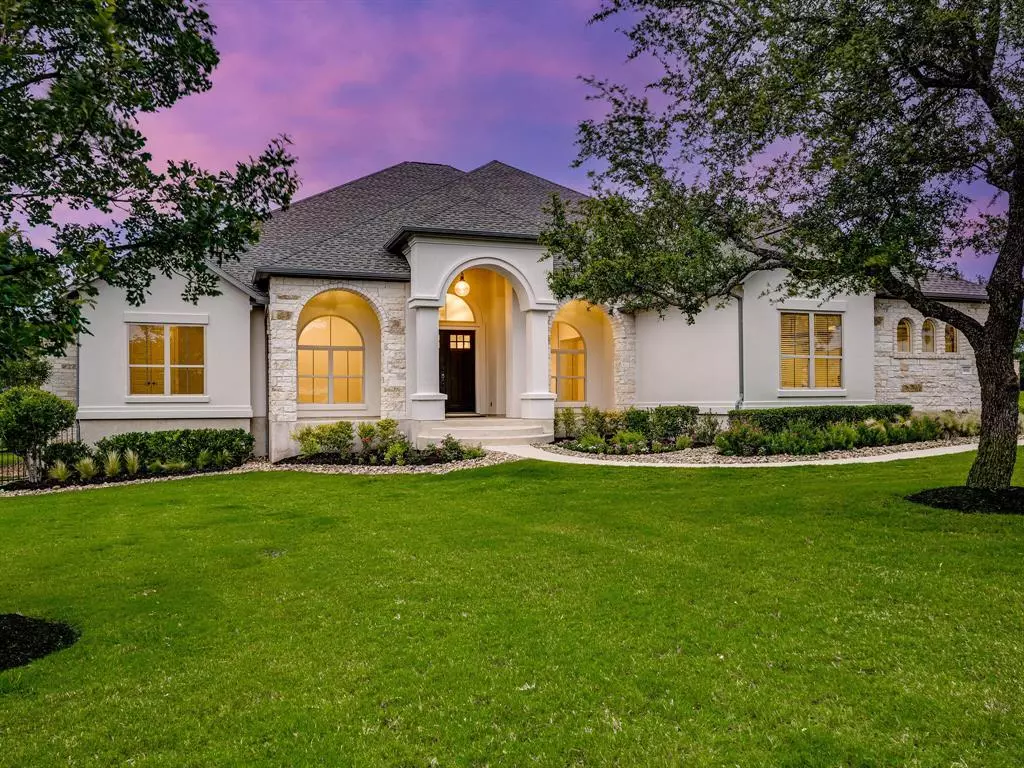$1,500,000
For more information regarding the value of a property, please contact us for a free consultation.
3616 Juniper Rim RD Leander, TX 78641
5 Beds
4 Baths
4,416 SqFt
Key Details
Property Type Single Family Home
Sub Type Single Family Residence
Listing Status Sold
Purchase Type For Sale
Square Footage 4,416 sqft
Price per Sqft $328
Subdivision Reagans Overlook
MLS Listing ID 5584096
Sold Date 06/23/23
Bedrooms 5
Full Baths 4
HOA Fees $34/ann
Originating Board actris
Year Built 2016
Tax Year 2023
Lot Size 1.060 Acres
Property Description
Exceptional & stunning! An extra large one-story gem on a 1 acre lot on a peaceful street in the highly desirable Reagan's Overlook community. Open and bright floor plan featuring soaring high ceilings with trays in the main areas, many large windows, 8 foot doors throughout, and generous room sizes. Well appointed spaces include a large living room filled with natural light, a formal dining room, a dedicated home office, and a 17x17 game room. The stylish kitchen is exceptional in both, size, and functionality, featuring an enormous granite island, tons of cabinet space, KitchenAid built-in appliances, double ovens, commercial grade cooktop, a walk-thru pantry!, and a butler's pantry. The outsized primary suite is another showcase: bedroom with its own sitting room surrounded by windows, large bathroom with floating cabinets, soaking jetted tub, extended walk-in shower, and a massive walk-in closet. Another great feature is the en suite guest bedroom with its own private entrance. A dream backyard that blends into nature, filled with mature trees, feels like a private park, with room for a pool and endless ideas. There are many details to list: Expansive covered patio complete with a fireplace & outdoor kitchen, 3 car side entry garage with a long driveway, a huge laundry room with a storage area, and more. The home backs to Garey Park.
Location
State TX
County Williamson
Rooms
Main Level Bedrooms 5
Interior
Interior Features Ceiling Fan(s), High Ceilings, Tray Ceiling(s), Crown Molding, Entrance Foyer, French Doors, Kitchen Island, No Interior Steps, Primary Bedroom on Main, Recessed Lighting, Wired for Data, Wired for Sound
Heating Central
Cooling Central Air, Multi Units
Flooring Carpet, Tile, Wood
Fireplaces Number 2
Fireplaces Type Gas, Living Room, Outside, Stone, See Remarks
Fireplace Y
Appliance Built-In Oven(s), Cooktop, Dishwasher, Disposal, Microwave, Stainless Steel Appliance(s), Vented Exhaust Fan
Exterior
Exterior Feature Exterior Steps, Outdoor Grill, Private Yard
Garage Spaces 3.0
Fence Fenced, Partial, Wire, Wrought Iron
Pool None
Community Features None
Utilities Available Electricity Connected, Propane, Underground Utilities, Water Connected
Waterfront Description See Remarks
View Park/Greenbelt, Trees/Woods
Roof Type Shingle
Accessibility None
Porch Covered, Patio, Porch, See Remarks
Total Parking Spaces 6
Private Pool No
Building
Lot Description Sprinkler - Automatic, Sprinkler - In Rear, Sprinkler - In Front, Trees-Heavy, Many Trees
Faces West
Foundation Slab
Sewer Septic Tank
Water Public
Level or Stories One
Structure Type Frame, Masonry – All Sides, Stone, Stucco
New Construction No
Schools
Elementary Schools Tarvin
Middle Schools Stiles
High Schools Rouse
Others
HOA Fee Include See Remarks
Restrictions Deed Restrictions
Ownership Fee-Simple
Acceptable Financing Cash, Conventional, VA Loan
Tax Rate 2.198
Listing Terms Cash, Conventional, VA Loan
Special Listing Condition Standard
Read Less
Want to know what your home might be worth? Contact us for a FREE valuation!

Our team is ready to help you sell your home for the highest possible price ASAP
Bought with Keller Williams Realty

