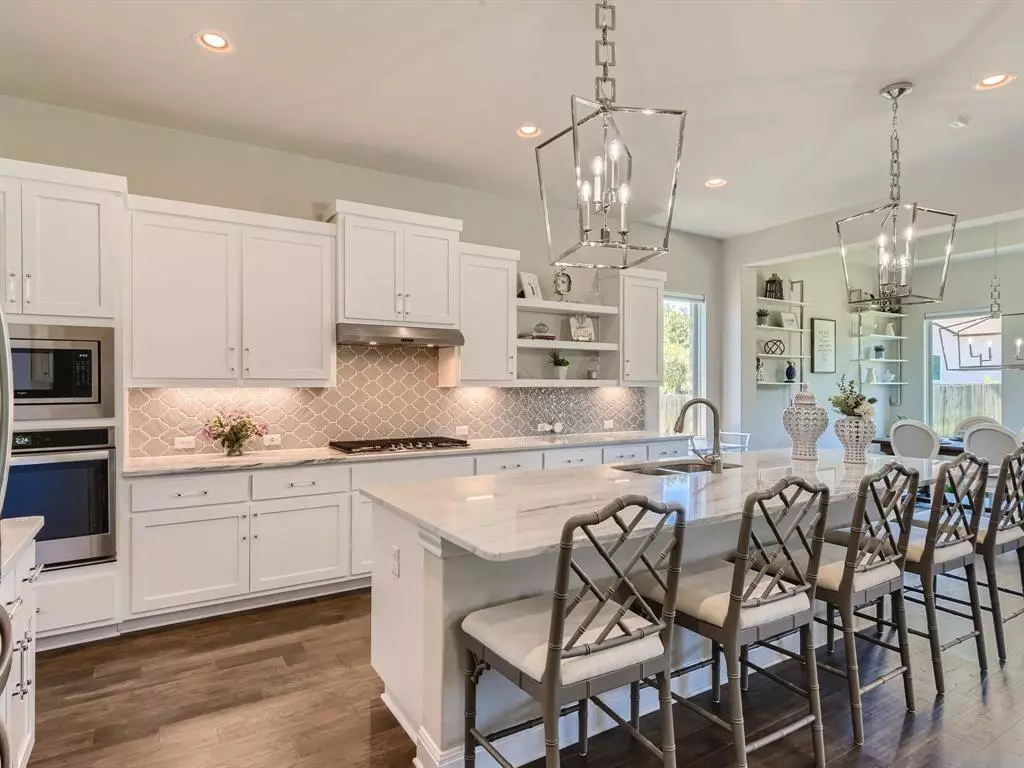$800,000
For more information regarding the value of a property, please contact us for a free consultation.
12303 Mesa Verde DR Austin, TX 78737
4 Beds
3 Baths
2,718 SqFt
Key Details
Property Type Single Family Home
Sub Type Single Family Residence
Listing Status Sold
Purchase Type For Sale
Square Footage 2,718 sqft
Price per Sqft $294
Subdivision Belterra Sec 21-1
MLS Listing ID 9862157
Sold Date 06/14/23
Bedrooms 4
Full Baths 3
HOA Fees $45/qua
Originating Board actris
Year Built 2019
Annual Tax Amount $14,174
Tax Year 2022
Lot Size 0.274 Acres
Property Description
Looking for a peaceful retreat with 4 bedrooms + study and a 3 car garage with AMAZING storage throughout? Look no further than this beautiful energy-efficient home located in a quiet, family-friendly neighborhood with a hill country feel. Step inside and discover a modern open floorplan that really is perfect for entertaining! Spacious living room and kitchen flow seamlessly together, making it easy to host dinner parties and get-togethers with friends and family. Gorgeous kitchen features tons of cabinetry, stunning level 6 Shadow White granite countertops, a butler's pantry PLUS walk-in pantry closet! Huge island with bar seating + spacious dining nook with oversized windows and backyard views. Upgraded light fixtures! Large windows throughout the home let in plenty of natural light, creating a bright and welcoming atmosphere. Primary suite is privately located with a spa-inspired bathroom with high-end finishes, an expansive walk-in closet with built-ins to maximize storage. All secondary bedrooms offer great closet storage as well! Laundry and mudroom are off the 3 car garage. Texas-sized covered back patio is right off the living areas and overlooks the HUGE fully fenced backyard. Perfect place to enjoy the hill country sunsets! Private greenbelt views from the front and back of the home + walking trails start just outside the front door, inviting you to explore the great outdoors! Extra upgrades: Whole house water softener and filtration system, programmable automatic lighting for the front of the house and Ring doorbells. Belterra amenities include a community pool, playgrounds, basketball courts, walking trails, green spaces and amenity center. PRIME location - lots of new restaurants and shops minutes away, including a brand new H-E-B that's currently being built! Video/audio recording devices on site.
Location
State TX
County Hays
Rooms
Main Level Bedrooms 4
Interior
Interior Features Ceiling Fan(s), Tray Ceiling(s), Granite Counters, Double Vanity, Electric Dryer Hookup, Kitchen Island, Open Floorplan, Pantry, Primary Bedroom on Main, Recessed Lighting, Walk-In Closet(s), Wired for Sound
Heating Central
Cooling Central Air
Flooring Carpet, Tile, Wood
Fireplaces Number 1
Fireplaces Type Living Room
Fireplace Y
Appliance Dishwasher, Gas Range, Microwave, Water Softener, Water Softener Owned
Exterior
Exterior Feature Gutters Full
Garage Spaces 3.0
Fence Back Yard, Wood, Wrought Iron
Pool None
Community Features Clubhouse, Cluster Mailbox, Common Grounds, Curbs, Fitness Center, Picnic Area, Playground, Pool, Sidewalks, Street Lights, Walk/Bike/Hike/Jog Trail(s
Utilities Available Cable Available, Electricity Available, Electricity Connected, High Speed Internet, Propane, Sewer Available, Sewer Connected, Underground Utilities, Water Available, Water Connected
Waterfront Description None
View Neighborhood, Park/Greenbelt, Trees/Woods
Roof Type Shingle
Accessibility None
Porch Covered, Patio, Porch
Total Parking Spaces 6
Private Pool No
Building
Lot Description Sprinkler - In Rear, Sprinkler - In Front, Trees-Small (Under 20 Ft), Trees-Sparse
Faces East
Foundation Slab
Sewer MUD
Water MUD
Level or Stories One
Structure Type Brick, Stone
New Construction No
Schools
Elementary Schools Rooster Springs
Middle Schools Sycamore Springs
High Schools Dripping Springs
Others
HOA Fee Include Common Area Maintenance
Restrictions City Restrictions,Deed Restrictions
Ownership Fee-Simple
Acceptable Financing Cash, Conventional, FHA, VA Loan
Tax Rate 2.4976
Listing Terms Cash, Conventional, FHA, VA Loan
Special Listing Condition Standard
Read Less
Want to know what your home might be worth? Contact us for a FREE valuation!

Our team is ready to help you sell your home for the highest possible price ASAP
Bought with Coldwell Banker Realty

