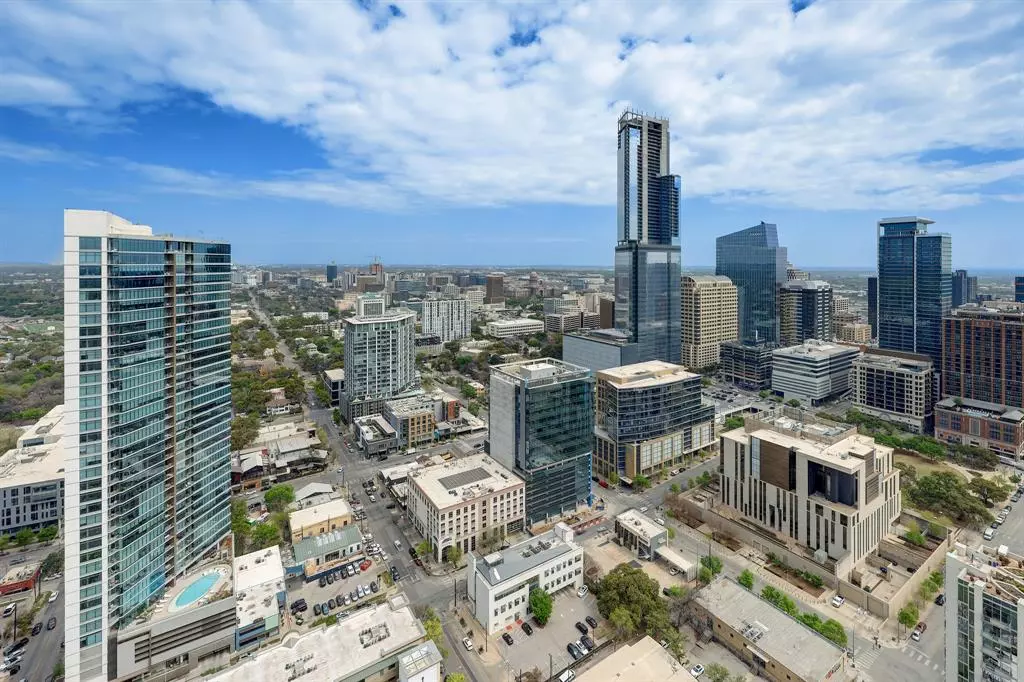$1,699,000
For more information regarding the value of a property, please contact us for a free consultation.
301 West Ave #3703 Austin, TX 78701
2 Beds
2 Baths
1,474 SqFt
Key Details
Property Type Condo
Sub Type Condominium
Listing Status Sold
Purchase Type For Sale
Square Footage 1,474 sqft
Price per Sqft $1,085
Subdivision The Independent
MLS Listing ID 2115442
Sold Date 06/05/23
Style Tower (14+ Stories)
Bedrooms 2
Full Baths 2
HOA Fees $1,002/mo
Originating Board actris
Year Built 2018
Annual Tax Amount $22,781
Tax Year 2022
Lot Size 217 Sqft
Property Sub-Type Condominium
Property Description
This is the highest level two bedroom condo available in the Seaholm neighborhood! Don't miss the opportunity to live in one of downtown Austin's most iconic buildings, The Independent, located in the Seaholm District and just steps from Trader Joe's, Lady Bird Lake, Whole Foods, and countless eateries, shops, and venues. One of the largest 2 bedrooms with office, this B7 floorplan on the northeast corner has spectacular and long-term protected views of the Capitol and Downtown. 10-foot floor-to-ceiling glass windows bring the outside in and fill the space with tons of natural light. Outfitted with quartz countertops and light wood cabinets, the kitchen is open to the living room and centered around an expansive island, providing tons of storage and prep room, while also being the perfect place to gather and spend time with friends or family. Other features include wood and tile floors throughout, stainless steel appliances, quartz countertops, dual-vanity sinks in the primary bath, spacious private balcony, oversized laundry room and motorized shades. Washer/Dryer and Refrigerator all convey. The Independent has over 20,000 sqft of luxurious amenity spaces spanning two full floors - levels 9 and 34. Some of the fabulous amenities include 24-hour concierge, temperature-controlled infinity edge pool, outdoor lounge/ dining area with grills, multiple clubrooms, fitness center, yoga studio, dog run and wash station, children's playroom, caterer's kitchen, movie room, 2 conference rooms, 3 guest suites and more.
Location
State TX
County Travis
Rooms
Main Level Bedrooms 2
Interior
Interior Features Breakfast Bar, High Ceilings, Quartz Counters, Double Vanity, Kitchen Island, Open Floorplan, Primary Bedroom on Main, Recessed Lighting, Soaking Tub, Walk-In Closet(s)
Heating Central
Cooling Central Air
Flooring Tile, Wood
Fireplace Y
Appliance Built-In Oven(s), Dishwasher, Disposal, Gas Cooktop, Microwave, Refrigerator, Washer/Dryer
Exterior
Exterior Feature Balcony
Garage Spaces 2.0
Fence None
Pool None
Community Features BBQ Pit/Grill, Bike Storage/Locker, Cluster Mailbox, Concierge, Conference/Meeting Room, Controlled Access, Dog Park, Fitness Center, Garage Parking, Kitchen Facilities, Lock and Leave, Pet Amenities, Pool, Rooftop Lounge, Sundeck, Trail(s)
Utilities Available Electricity Connected, High Speed Internet, Natural Gas Connected, Water Connected
Waterfront Description None
View City Lights, Downtown, Skyline, See Remarks
Roof Type See Remarks
Accessibility None
Porch Covered
Total Parking Spaces 2
Private Pool No
Building
Lot Description None
Faces Northeast
Foundation Pillar/Post/Pier
Sewer Public Sewer
Water Public
Level or Stories One
Structure Type Concrete,Glass
New Construction No
Schools
Elementary Schools Mathews
Middle Schools O Henry
High Schools Austin
School District Austin Isd
Others
HOA Fee Include Common Area Maintenance,Insurance,Maintenance Structure,Trash
Restrictions None
Ownership Common
Acceptable Financing Cash, Conventional
Tax Rate 2.1767
Listing Terms Cash, Conventional
Special Listing Condition Standard
Read Less
Want to know what your home might be worth? Contact us for a FREE valuation!

Our team is ready to help you sell your home for the highest possible price ASAP
Bought with Urbanspace

