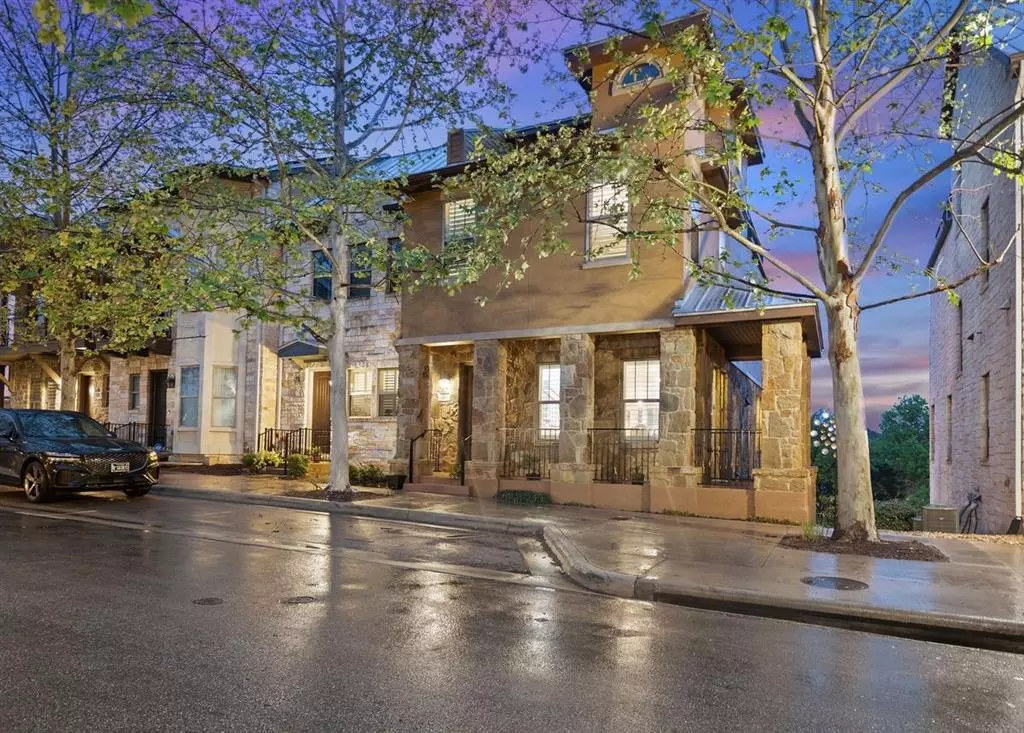$620,000
For more information regarding the value of a property, please contact us for a free consultation.
213 Adams ST Georgetown, TX 78628
3 Beds
5 Baths
2,508 SqFt
Key Details
Property Type Townhouse
Sub Type Townhouse
Listing Status Sold
Purchase Type For Sale
Square Footage 2,508 sqft
Price per Sqft $239
Subdivision Brownstone/Summit Ph 1
MLS Listing ID 4545803
Sold Date 06/08/23
Style 2nd Floor Entry,Mid Rise (4-7 Stories)
Bedrooms 3
Full Baths 3
Half Baths 2
HOA Fees $125/ann
Originating Board actris
Year Built 2012
Annual Tax Amount $9,441
Tax Year 2022
Lot Size 1,611 Sqft
Property Description
This beautiful Texas Brownstone by Novak Bros with many upgrades: wood floors, tile, granite, SS appliances, and so much more! The ground floor has a 2-car garage, large bedroom, closet, and full bath. The 2nd floor is the main living area including kitchen, dining, living, and half bath. The 3rd floor consists of the Primary Suite, Secondary Bedroom with balcony, and many luxury details. The 4th floor with half bath has an entertaining bar with wine cooler that opens onto the patio with Equinox pergola, and gas outlet for BBQ where you can enjoy the afternoon sunsets overlooking the San Gabriel River Valley. A full elevator provides convenient access to all 4 floors as well as the stairwell. All homes are "lock and leave", the landscape is maintained by the HOA, the City of Georgetown maintains sidewalks, and the neighborhood is well lit with iron lamp posts. The Community is adjacent to the San Gabriel River and Park where you may walk/bike the 27 miles of trails and enjoy the playscape and picnic areas. The Brownstone community has 5 restaurants, coffee shop, retail shopping, salon, Luxe Spa, Orange Theory, Optical office, Texas Oncology office, Sheraton Hotel, and a community "Yard" where live music is played weekly and outdoor yard games are available to all. Excellent second home investment.
Location
State TX
County Williamson
Rooms
Main Level Bedrooms 1
Interior
Interior Features Breakfast Bar, Built-in Features, High Ceilings, Tray Ceiling(s), Granite Counters, Crown Molding, Double Vanity, Electric Dryer Hookup, Elevator, High Speed Internet, Interior Steps, Kitchen Island, Open Floorplan, Pantry, Storage, Walk-In Closet(s), Washer Hookup, Wired for Data
Heating Central, Electric
Cooling Central Air
Flooring Carpet, Tile, Wood
Fireplace Y
Appliance Dishwasher, Gas Range, Plumbed For Ice Maker, Free-Standing Refrigerator, Washer/Dryer
Exterior
Exterior Feature Balcony, Gutters Full
Garage Spaces 2.0
Fence None
Pool None
Community Features Cluster Mailbox, Common Grounds, Dog Park, Garage Parking, Lock and Leave, On-Site Retail, Park, Planned Social Activities, Restaurant, Sidewalks, Suburban, Underground Utilities, Walk/Bike/Hike/Jog Trail(s
Utilities Available Electricity Connected, Sewer Connected, Underground Utilities, Water Connected
Waterfront Description None
View City Lights, Panoramic, Skyline
Roof Type Metal
Accessibility Accessible Elevator Installed
Porch Deck, Patio
Total Parking Spaces 2
Private Pool No
Building
Lot Description Alley, Corner Lot, Curbs, Interior Lot, Sloped Down, Trees-Medium (20 Ft - 40 Ft)
Faces East
Foundation Slab
Sewer Public Sewer
Water Public
Level or Stories Three Or More
Structure Type Stone, Stucco
New Construction No
Schools
Elementary Schools Carver
Middle Schools James Tippit
High Schools East View
Others
HOA Fee Include Common Area Maintenance, Landscaping, Maintenance Grounds
Restrictions City Restrictions,Deed Restrictions
Ownership Fee-Simple
Acceptable Financing Cash, Conventional
Tax Rate 1.9632
Listing Terms Cash, Conventional
Special Listing Condition Standard
Read Less
Want to know what your home might be worth? Contact us for a FREE valuation!

Our team is ready to help you sell your home for the highest possible price ASAP
Bought with Keller Williams Realty-RR WC

