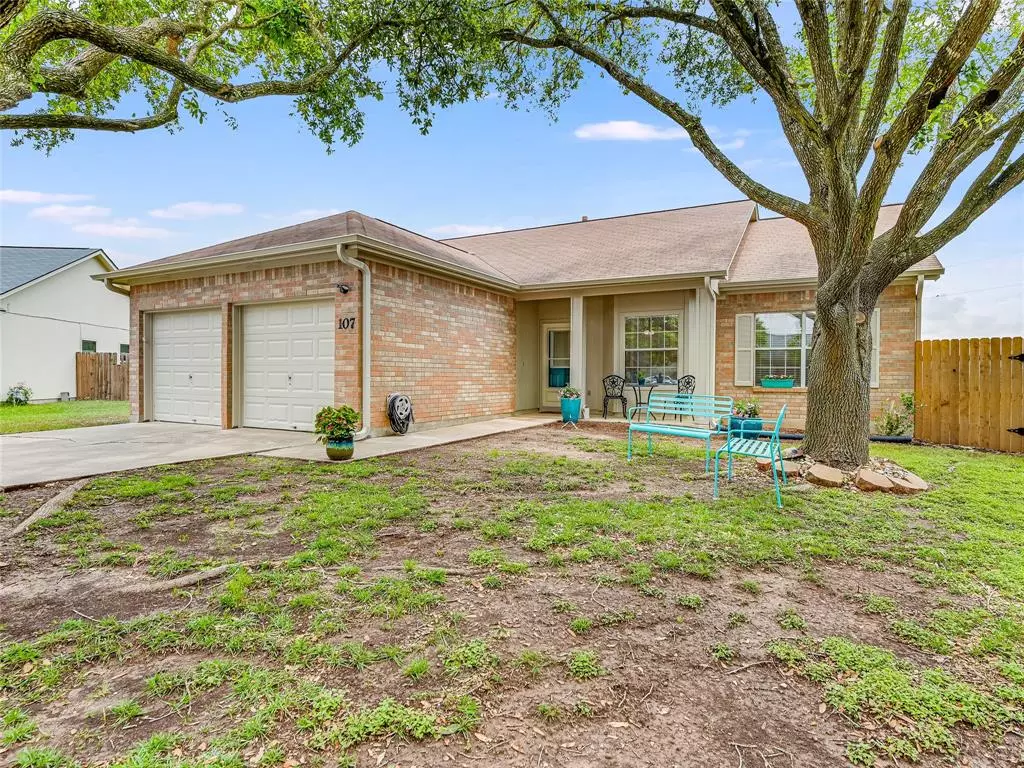$330,000
For more information regarding the value of a property, please contact us for a free consultation.
107 Bluejay CV Hutto, TX 78634
3 Beds
2 Baths
1,409 SqFt
Key Details
Property Type Single Family Home
Sub Type Single Family Residence
Listing Status Sold
Purchase Type For Sale
Square Footage 1,409 sqft
Price per Sqft $241
Subdivision Clarks Crossing Sec 03
MLS Listing ID 7174530
Sold Date 06/07/23
Style 1st Floor Entry,Single level Floor Plan
Bedrooms 3
Full Baths 2
Originating Board actris
Year Built 1999
Annual Tax Amount $5,426
Tax Year 2022
Lot Size 0.257 Acres
Property Description
You will love this recently updated one story home tucked under towering trees located at the end of the cul-de-sac, with a large backyard with lots of room for entertaining, barbeques and fun games. There is also a storage shed for all your yard tools and "toys". The wood-look "Traffic Master" vinyl plank flooring through out, creates a warm gray pallet. The open family room has space for a second dining area & features a fireplace with gas logs for those cold winter nights. This in-law floorplan creates privacy for the owner's retreat with a large walk-in shower with seat and walk-in closet. You will find a well-appointed kitchen with stainless appliances, breakfast bar, eat-in area, granite counters, tile backsplash, navy & white cabinets, stainless farm sink, under the sink water filtration system, gas stove, microwave, French door refrigerator, white dishwasher, and decorator lighting. All bedrooms have fans. Tile floors in baths & indoor utility room located just off the garage. Great Hutto schools with walking distance to the elementary. Easy commute to employers with Toll road 130. Growing Hutto has great shopping, restaurants within minutes.
Location
State TX
County Williamson
Rooms
Main Level Bedrooms 3
Interior
Interior Features Breakfast Bar, Ceiling Fan(s), Granite Counters, Double Vanity, Electric Dryer Hookup, Gas Dryer Hookup, Eat-in Kitchen, Entrance Foyer, In-Law Floorplan, Multiple Dining Areas, No Interior Steps, Open Floorplan, Pantry, Primary Bedroom on Main, Smart Thermostat, Stackable W/D Connections, Walk-In Closet(s), Washer Hookup
Heating Central, Natural Gas
Cooling Ceiling Fan(s), Central Air, Electric
Flooring Laminate, Tile
Fireplaces Number 1
Fireplaces Type Family Room, Gas Log, Gas Starter, Masonry
Fireplace Y
Appliance Dishwasher, Disposal, Dryer, Gas Range, Ice Maker, Microwave, Gas Oven, Plumbed For Ice Maker, Free-Standing Gas Range, Free-Standing Refrigerator, Self Cleaning Oven, Stainless Steel Appliance(s), Washer/Dryer Stacked, Water Heater
Exterior
Exterior Feature Gutters Full
Garage Spaces 2.0
Fence Back Yard, Fenced, Full, Gate, Wood
Pool None
Community Features Curbs, Underground Utilities
Utilities Available Cable Available, Electricity Connected, Natural Gas Connected, Phone Available, Sewer Connected, Water Connected
Waterfront Description None
View See Remarks
Roof Type Composition, Shingle
Accessibility None
Porch Front Porch, Patio
Total Parking Spaces 4
Private Pool No
Building
Lot Description Back Yard, Cul-De-Sac, Curbs, Front Yard, Level, Pie Shaped Lot, Trees-Large (Over 40 Ft), Trees-Moderate
Faces Southwest
Foundation Slab
Sewer Public Sewer
Water Public
Level or Stories One
Structure Type Brick, HardiPlank Type
New Construction No
Schools
Elementary Schools Hutto
Middle Schools Hutto
High Schools Hutto
Others
Restrictions Deed Restrictions
Ownership Fee-Simple
Acceptable Financing Cash, Conventional, FHA, VA Loan
Tax Rate 2.5613
Listing Terms Cash, Conventional, FHA, VA Loan
Special Listing Condition See Remarks
Read Less
Want to know what your home might be worth? Contact us for a FREE valuation!

Our team is ready to help you sell your home for the highest possible price ASAP
Bought with eXp Realty, LLC

