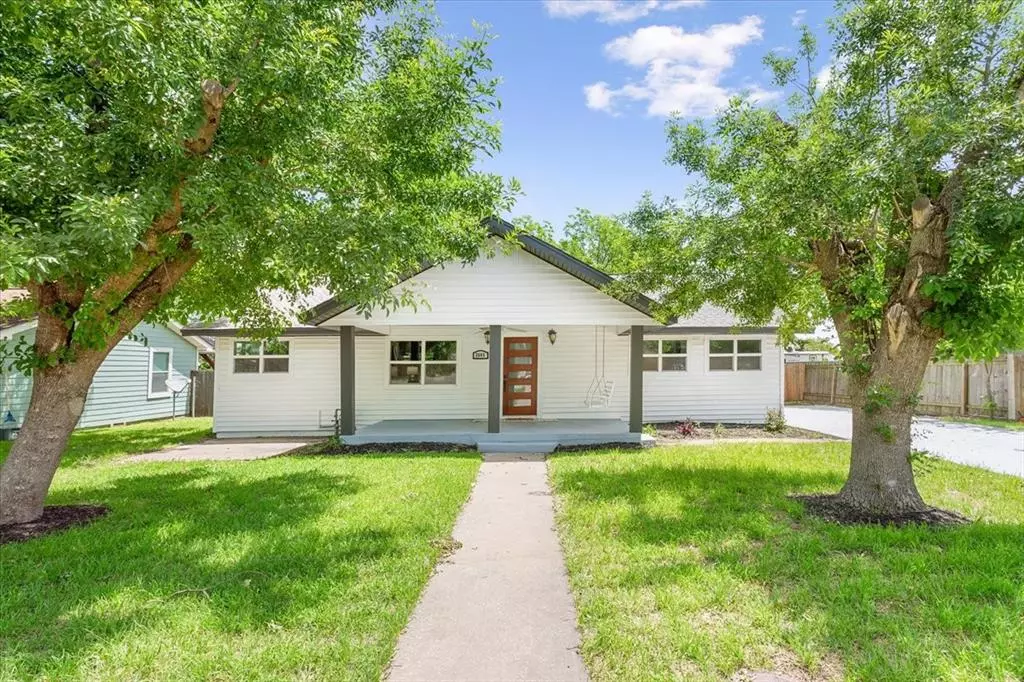$524,900
For more information regarding the value of a property, please contact us for a free consultation.
2005 S Main ST Georgetown, TX 78626
3 Beds
3 Baths
1,858 SqFt
Key Details
Property Type Single Family Home
Sub Type Single Family Residence
Listing Status Sold
Purchase Type For Sale
Square Footage 1,858 sqft
Price per Sqft $279
Subdivision Sparks Add
MLS Listing ID 6984934
Sold Date 05/31/23
Bedrooms 3
Full Baths 2
Half Baths 1
Originating Board actris
Year Built 1950
Annual Tax Amount $10,344
Tax Year 2022
Lot Size 8,712 Sqft
Property Description
Nestled in the charming, historic area of "oldtown" Georgetown, this stunning 3 bedroom, 2.5 bathroom home has been recently renovated to perfection! Boasting a spacious 1,728 square feet of living space, this gorgeous home features beautiful, durable wood laminate flooring throughout.
As you step inside, you'll immediately notice the spacious and well-appointed kitchen, perfect for cooking and entertaining. The large primary suite offers a serene retreat and opens up to the vast backyard, ideal for relaxation and outdoor activities.
Enjoy the peace and tranquility of the beautifully maintained backyard, perfect for entertaining guests or simply lounging outdoors. With plenty of space and versatility, the large backyard offers a wide range of possibilities for the new lucky homeowner.
This lovingly maintained home is truly move-in ready, offering the perfect combination of location, functionality, and style. Don't miss out this stunning property your forever home!
Location
State TX
County Williamson
Rooms
Main Level Bedrooms 3
Interior
Interior Features Breakfast Bar, Ceiling Fan(s), Granite Counters, Double Vanity, Eat-in Kitchen, Kitchen Island, Open Floorplan, Pantry, Primary Bedroom on Main, Recessed Lighting, Soaking Tub, Walk-In Closet(s)
Heating Central
Cooling Central Air
Flooring Tile, Wood
Fireplace Y
Appliance Dishwasher, Disposal, Gas Range, Microwave
Exterior
Exterior Feature Private Yard
Fence Wood
Pool None
Community Features Common Grounds
Utilities Available Cable Connected, Electricity Available
Waterfront Description None
View Neighborhood
Roof Type Composition
Accessibility None
Porch Patio
Total Parking Spaces 2
Private Pool No
Building
Lot Description Back Yard, Trees-Large (Over 40 Ft)
Faces West
Foundation Slab
Sewer Public Sewer
Water Public
Level or Stories One
Structure Type Stucco
New Construction No
Schools
Elementary Schools Annie Purl
Middle Schools James Tippit
High Schools East View
Others
Restrictions None
Ownership Fee-Simple
Acceptable Financing Cash, Conventional, FHA, VA Loan
Tax Rate 2.0728
Listing Terms Cash, Conventional, FHA, VA Loan
Special Listing Condition Standard
Read Less
Want to know what your home might be worth? Contact us for a FREE valuation!

Our team is ready to help you sell your home for the highest possible price ASAP
Bought with Compass RE Texas, LLC

