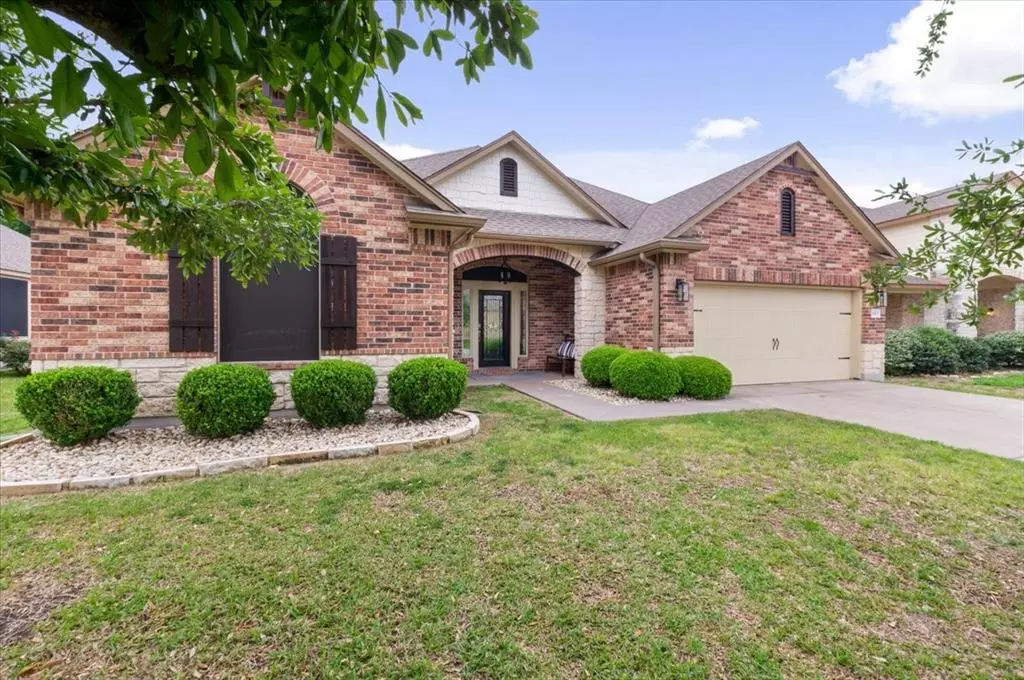$400,000
For more information regarding the value of a property, please contact us for a free consultation.
5413 Sandstone DR Temple, TX 76502
3 Beds
3 Baths
2,880 SqFt
Key Details
Property Type Single Family Home
Sub Type Single Family Residence
Listing Status Sold
Purchase Type For Sale
Square Footage 2,880 sqft
Price per Sqft $130
Subdivision Stonegate Iii
MLS Listing ID 4019115
Sold Date 05/25/23
Bedrooms 3
Full Baths 2
Half Baths 1
Originating Board actris
Year Built 2013
Annual Tax Amount $7,185
Tax Year 2022
Lot Size 9,674 Sqft
Property Description
Stunning home with beautiful brick and stone exterior. Gorgeous front entry and open concept design of the house makes it feel spacious and welcoming. Living room features a cozy fireplace, creating the perfect ambiance. The kitchen is a chef's dream, with bar seating and beautiful pendant lighting. Dining space is illuminated by a chandelier that adds elegance to the room. Kitchen features granite counters, double oven, built-in microwave, walk-in pantry, and ample cabinet storage. The master suite is large and offers a side bonus space that can be used as a work space or reading nook. This nook is even adorned with a chandelier! Master bathroom boasts a large garden tub, double vanities, and walk-in closet. The house also features a convenient laundry room. Step outside onto the screened covered patio perfect for entertainment. The fire pit adds to the appeal of spending time with loved ones, while the grill space makes outdoor cooking a breeze. This Texas charmer truly has it all.
Location
State TX
County Bell
Rooms
Main Level Bedrooms 3
Interior
Interior Features Breakfast Bar, Ceiling Fan(s), Granite Counters, Double Vanity, Eat-in Kitchen, Entrance Foyer, Multiple Living Areas, Pantry, Recessed Lighting, Walk-In Closet(s)
Heating Ceiling, Central, Electric, Fireplace(s)
Cooling Ceiling Fan(s), Central Air, Electric
Flooring Carpet, Laminate, Stone
Fireplaces Number 1
Fireplaces Type Living Room
Fireplace Y
Appliance Built-In Oven(s), Dishwasher, Disposal, Electric Cooktop, Exhaust Fan, Double Oven
Exterior
Exterior Feature Gutters Full, Private Yard
Garage Spaces 2.0
Fence Back Yard, Fenced, Privacy, Wood
Pool None
Community Features Walk/Bike/Hike/Jog Trail(s
Utilities Available Cable Available, Electricity Available, Water Available, Water Connected
Waterfront Description None
View None
Roof Type Composition
Accessibility See Remarks
Porch Covered, Enclosed, Screened
Total Parking Spaces 4
Private Pool No
Building
Lot Description Front Yard, Trees-Small (Under 20 Ft)
Faces North
Foundation Slab
Sewer Public Sewer
Water Public
Level or Stories One
Structure Type Brick
New Construction No
Schools
Elementary Schools Raye-Allen
Middle Schools Travis
High Schools Temple
Others
Restrictions None
Ownership Common
Acceptable Financing Cash, Conventional, FHA, VA Loan
Tax Rate 2.39
Listing Terms Cash, Conventional, FHA, VA Loan
Special Listing Condition See Remarks
Read Less
Want to know what your home might be worth? Contact us for a FREE valuation!

Our team is ready to help you sell your home for the highest possible price ASAP
Bought with Vista Real Estate

