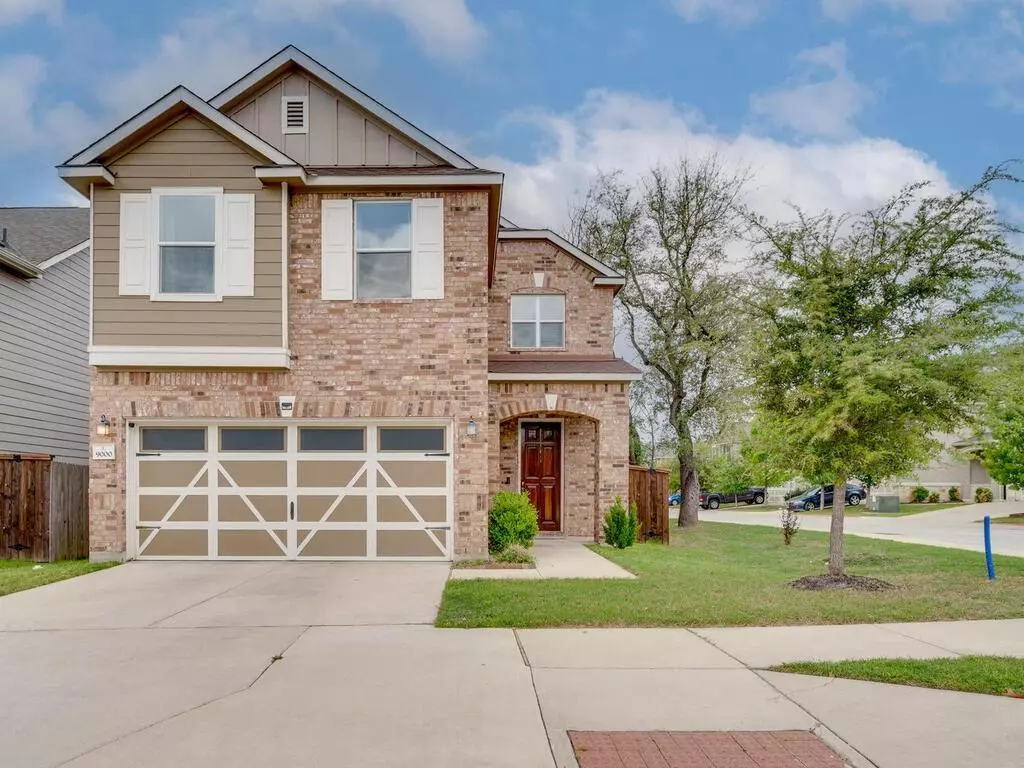$500,000
For more information regarding the value of a property, please contact us for a free consultation.
9000 Pin Brush DR Austin, TX 78748
3 Beds
3 Baths
2,068 SqFt
Key Details
Property Type Single Family Home
Sub Type Single Family Residence
Listing Status Sold
Purchase Type For Sale
Square Footage 2,068 sqft
Price per Sqft $229
Subdivision Brentwood Villas Condos Ph Iv
MLS Listing ID 4769947
Sold Date 05/25/23
Style 1st Floor Entry,No Adjoining Neighbor
Bedrooms 3
Full Baths 2
Half Baths 1
HOA Fees $82/mo
Originating Board actris
Year Built 2018
Annual Tax Amount $8,526
Tax Year 2022
Lot Size 4,181 Sqft
Lot Dimensions 40 X 150
Property Description
Built in 2018, this 2-story stand-alone South Austin condo is situated on a premium corner lot, offers a well-designed open floor plan w/ 3 bds, 2.5 baths & upstairs bonus room. The main level is perfect for entertaining w/ a seamless flow from the sun-filled living room to the kitchen & all the way to the backyard. The resident foodie is sure to enjoy preparing dinner in this open kitchen w/ the company of those relaxing nearby at the single-level breakfast bar, in the family room, or dining area. The kitchen showcases Woodmont recessed panel Maple cabinets w/ Espresso finish, Silestone countertops, stainless-steel appliances, undercabinet lighting & pantry. Downstairs features 9' ceilings, luxury vinyl plank & tile, an open living space anchored by a wood-burning corner fireplace, utility room & powder room. Upstairs features carpet & tile, a primary suite, 2 secondary bedrooms, 1 full bathroom & bonus room. The oversized primary bedroom has plenty of space for a king-sized bed, a separate sitting area ideal for a study, nursery, or vanity & spacious en-suite bath including jetted tub, separate walk-in shower, double sinks w/ generous large walk-in closet. Plus, the upstairs bonus room has endless possibilities for a study, playroom, gym, hobby area, or whatever you dream! Enjoy this fully fenced backyard w/ space to enjoy warming up near the firepit, Rover to run around, or the avid gardener to harvest those veggies in the side yard garden beds. The expansive concrete patio will be the perfect spot to sip your morning coffee or enjoy an afternoon breeze. Prime location between S. 1st & Menchaca, Brentwood Villas includes its own private park & ample visitor parking. Conveniently located to Southpark Meadows, minutes to downtown & ABIA, near Mary Moore Searight Metro Park (30-acre park w/ BBQ pits, playground, disc golf course, sport courts, hiking trails & an off-leash dog area).
Location
State TX
County Travis
Interior
Interior Features Breakfast Bar, Ceiling Fan(s), Quartz Counters, Electric Dryer Hookup, High Speed Internet, Open Floorplan, Pantry, Recessed Lighting, Smart Thermostat, Walk-In Closet(s), Washer Hookup
Heating Central, Electric, Exhaust Fan, Fireplace(s)
Cooling Ceiling Fan(s), Central Air, Electric, Exhaust Fan
Flooring Carpet, Tile, Wood
Fireplaces Number 1
Fireplaces Type Gas, Living Room
Fireplace Y
Appliance Dishwasher, Disposal, Exhaust Fan, Microwave, Free-Standing Electric Range, Self Cleaning Oven, Electric Water Heater
Exterior
Exterior Feature Private Yard
Garage Spaces 2.0
Fence Back Yard, Fenced, Front Yard, Privacy
Pool None
Community Features Cluster Mailbox, Common Grounds
Utilities Available Electricity Connected, Natural Gas Not Available, Phone Available, Sewer Connected, Water Connected
Waterfront Description None
View None
Roof Type Composition, Shingle
Accessibility None
Porch Covered, Patio
Total Parking Spaces 4
Private Pool No
Building
Lot Description Back Yard, Corner Lot, Curbs, Front Yard, Landscaped, Level, Sprinkler - Automatic
Faces East
Foundation Slab
Sewer Public Sewer
Water Public
Level or Stories Two
Structure Type Brick Veneer, HardiPlank Type, Blown-In Insulation, Radiant Barrier
New Construction No
Schools
Elementary Schools Casey
Middle Schools Bedichek
High Schools Akins
Others
HOA Fee Include Common Area Maintenance
Restrictions City Restrictions,Covenant,Deed Restrictions
Ownership Common
Acceptable Financing Cash, Conventional, FHA, VA Loan
Tax Rate 1.9749
Listing Terms Cash, Conventional, FHA, VA Loan
Special Listing Condition Standard
Read Less
Want to know what your home might be worth? Contact us for a FREE valuation!

Our team is ready to help you sell your home for the highest possible price ASAP
Bought with Bruce Bai

