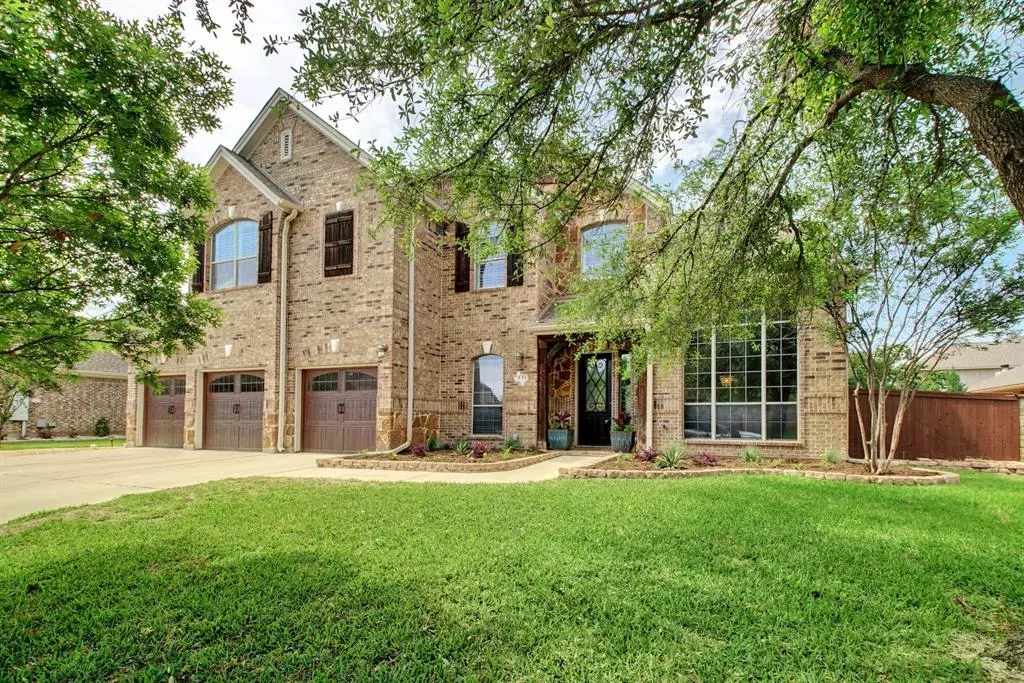$649,900
For more information regarding the value of a property, please contact us for a free consultation.
133 Fairwood DR Georgetown, TX 78628
5 Beds
4 Baths
3,590 SqFt
Key Details
Property Type Single Family Home
Sub Type Single Family Residence
Listing Status Sold
Purchase Type For Sale
Square Footage 3,590 sqft
Price per Sqft $182
Subdivision Berry Creek
MLS Listing ID 6000689
Sold Date 05/22/23
Bedrooms 5
Full Baths 4
Originating Board actris
Year Built 2007
Annual Tax Amount $10,522
Tax Year 2022
Lot Size 10,454 Sqft
Property Description
Don't miss your chance to own this Stunning and Rare 5 bedroom, 4 bath home with a beautiful in-ground Pool and Spa in the desirable Berry Creek community! Featuring a 3-car garage, custom wood and iron door, full gutters and landscaped backyard paradise, complete with outdoor kitchen and so much more! Upon entering you'll notice the gorgeous wide plank laminate flooring, fresh paint on the walls, double crown moulding and soaring ceilings. The kitchen has professionally painted white cabinets, granite countertops, a center island and built-in SS appliances.The primary retreat is downstairs and features coffered ceilings, large windows, custom wainscoting and custom barn door with leads to a large bathroom, complete with jetted tub. Also downstairs is a secondary bedroom and full bath, perfectly private for your guests or a family member.
Upstairs are 3 spacious secondary bedrooms with 2 full baths, one of which has been completely remodeled and includes double undermount sinks with quartz countertops, fresh shower tile and duck liner, new plumbing and lighting fixtures and frameless glass shower enclosure. Also upstairs is a game room and true media room with no windows, surround sound and media closet.
Entertaining will be a breeze in this backyard paradise! The pool and spa were just refinished this month and are ready for your summertime guests! The fire pit is perfect for your cooler Texas nights. There is literally something for everyone!This section of Berry Creek does not have an HOA, there is a mandatory deed fee that is equivalent to Clubhouse/Social Membership to Berry Creek Country Club which includes swimming pool privileges - see Berry Creek CC for confirmation and details.
Location
State TX
County Williamson
Rooms
Main Level Bedrooms 2
Interior
Interior Features Bookcases, Ceiling Fan(s), Coffered Ceiling(s), High Ceilings, Tray Ceiling(s), Granite Counters, Quartz Counters, Crown Molding, Double Vanity, Electric Dryer Hookup, In-Law Floorplan, Interior Steps, Multiple Dining Areas, Multiple Living Areas, Pantry, Primary Bedroom on Main, Recessed Lighting, Walk-In Closet(s)
Heating Central
Cooling Central Air
Flooring Carpet, Tile, Vinyl
Fireplaces Number 1
Fireplaces Type Family Room
Fireplace Y
Appliance Built-In Electric Oven, Built-In Electric Range, Cooktop, Electric Cooktop, Exhaust Fan, Microwave, Refrigerator
Exterior
Exterior Feature Gas Grill, Gutters Full, Lighting, Outdoor Grill, Private Yard, Tennis Court(s), See Remarks
Garage Spaces 3.0
Fence Back Yard, Privacy, Wood
Pool Gunite, In Ground, Outdoor Pool, Pool/Spa Combo, Waterfall
Community Features BBQ Pit/Grill, Clubhouse, Cluster Mailbox, Common Grounds, Curbs, Golf, High Speed Internet, Park, Picnic Area, Playground, Pool, Walk/Bike/Hike/Jog Trail(s
Utilities Available Electricity Connected, Water Connected
Waterfront Description None
View Neighborhood
Roof Type Composition, Shingle
Accessibility See Remarks
Porch Covered, Patio
Total Parking Spaces 5
Private Pool Yes
Building
Lot Description Back Yard, Curbs, Front Yard, Landscaped, Native Plants, Near Golf Course, Sprinkler - Automatic, Trees-Medium (20 Ft - 40 Ft), Trees-Small (Under 20 Ft)
Faces West
Foundation Slab
Sewer Public Sewer
Water Public
Level or Stories Two
Structure Type Brick, Masonry – All Sides
New Construction No
Schools
Elementary Schools Raye Mccoy
Middle Schools Charles A Forbes
High Schools Georgetown
Others
Restrictions Deed Restrictions
Ownership Fee-Simple
Acceptable Financing Cash, Conventional, FHA, VA Loan
Tax Rate 1.9632
Listing Terms Cash, Conventional, FHA, VA Loan
Special Listing Condition Standard
Read Less
Want to know what your home might be worth? Contact us for a FREE valuation!

Our team is ready to help you sell your home for the highest possible price ASAP
Bought with Horizon Realty

