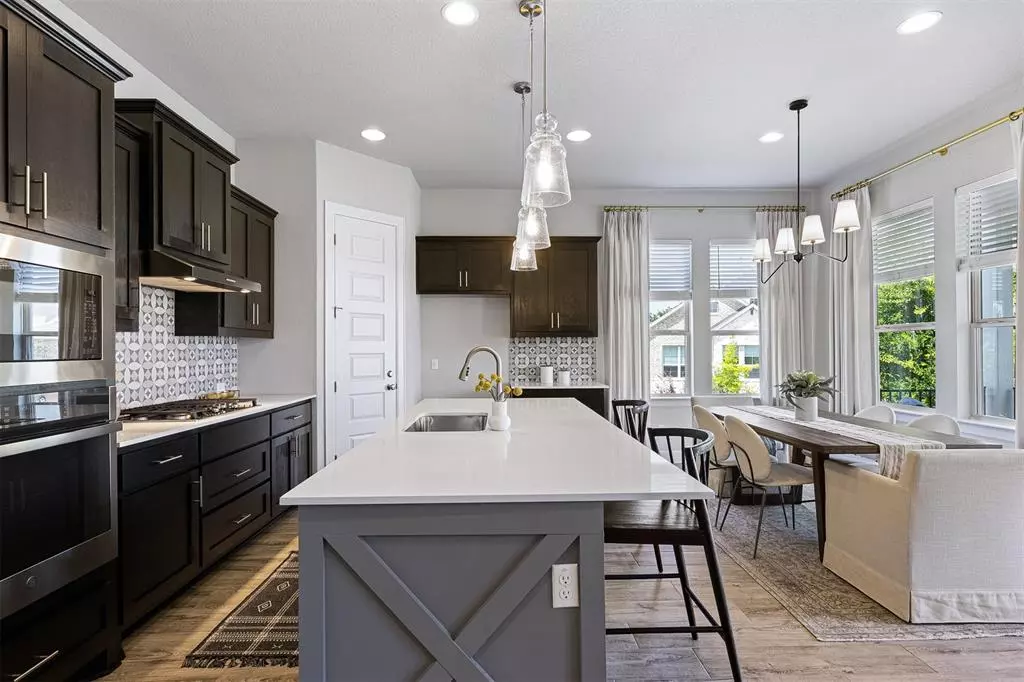$570,000
For more information regarding the value of a property, please contact us for a free consultation.
163 York Timbers WAY Austin, TX 78737
2 Beds
2 Baths
1,846 SqFt
Key Details
Property Type Single Family Home
Sub Type Single Family Residence
Listing Status Sold
Purchase Type For Sale
Square Footage 1,846 sqft
Price per Sqft $307
Subdivision The Cottages At Belterra Village
MLS Listing ID 7128078
Sold Date 05/23/23
Bedrooms 2
Full Baths 2
HOA Fees $150/mo
Originating Board actris
Year Built 2020
Annual Tax Amount $10,055
Tax Year 2022
Lot Size 4,295 Sqft
Property Description
Nestled on a corner lot with landscaped green space behind it in the Cottages at Belterra, this two bedroom, two bathroom dwelling is sure to be the home of your dreams. Located behind double doors, there is a flex space with the potential to be a home office, media room, or third bedroom. Spend time outside from the comfort of your back porch with an upgraded ceiling fan and wood ceiling overlooking the green space and your own turfed yard with Julia Child's Yellow Roses lining the fence. This home has been fitted with all the designer upgrades including updated lighting, ceiling fans, and new mirrors and lights in both bathrooms. The garage has been upgraded with epoxy flooring and a custom workbench and storage solution for all your storage needs. Enjoy the high ceilings and plentiful natural light framed by the The Shade Store custom, lined drapes. The home is equipped with a loop for a water softener and plumbed for gas on the back porch. The front yard has been professionally landscaped including adding substantial magnolia trees and additional hardscaping with a stone walkway to the backyard.Feel safe in your space with the ADT system and gated community, a perfect lock and leave home. When it is time for you to venture, the Belterra Village is moments away to fulfill all your shopping, eating, and entertainment needs. This community even has their own walking path to the Village. The newest HEB is almost ready for you to enjoy all the conveniences. Enjoy all the Texas Hill Country has to offer while being close to downtown Austin.
Location
State TX
County Hays
Rooms
Main Level Bedrooms 2
Interior
Interior Features Ceiling Fan(s), Chandelier, Quartz Counters, Gas Dryer Hookup, Eat-in Kitchen, Kitchen Island, No Interior Steps, Open Floorplan, Pantry, Primary Bedroom on Main, Walk-In Closet(s), Washer Hookup
Heating Central, Natural Gas
Cooling Central Air, Gas
Flooring Carpet, Tile
Fireplace Y
Appliance Built-In Oven(s), Dishwasher, Disposal, Dryer, Gas Cooktop, Microwave, Plumbed For Ice Maker, RNGHD, Washer/Dryer, Water Heater
Exterior
Exterior Feature Gutters Full, Private Yard
Garage Spaces 2.0
Fence Back Yard, Wrought Iron
Pool None
Community Features Cluster Mailbox, Common Grounds, Gated, High Speed Internet, Underground Utilities, Walk/Bike/Hike/Jog Trail(s
Utilities Available Cable Connected, Electricity Connected, High Speed Internet, Natural Gas Available, Underground Utilities, Water Connected
Waterfront Description None
View Neighborhood, Park/Greenbelt
Roof Type Metal,Shingle
Accessibility Grip-Accessible Features
Porch Covered, Rear Porch
Total Parking Spaces 4
Private Pool No
Building
Lot Description Back to Park/Greenbelt, Back Yard, Corner Lot, Front Yard, Landscaped, Native Plants, Sprinkler - Automatic, Sprinkler - In Rear, Sprinkler - In Front, Trees-Moderate
Faces West
Foundation Slab
Sewer Public Sewer
Water Public
Level or Stories One
Structure Type Masonry – Partial,Board & Batten Siding,Stucco
New Construction No
Schools
Elementary Schools Rooster Springs
Middle Schools Dripping Springs Middle
High Schools Dripping Springs
School District Dripping Springs Isd
Others
HOA Fee Include Common Area Maintenance,Landscaping,Maintenance Grounds
Restrictions None
Ownership Fee-Simple
Acceptable Financing Cash, Conventional, FHA, VA Loan
Tax Rate 2.47
Listing Terms Cash, Conventional, FHA, VA Loan
Special Listing Condition Standard
Read Less
Want to know what your home might be worth? Contact us for a FREE valuation!

Our team is ready to help you sell your home for the highest possible price ASAP
Bought with AustinRealEstate.com

