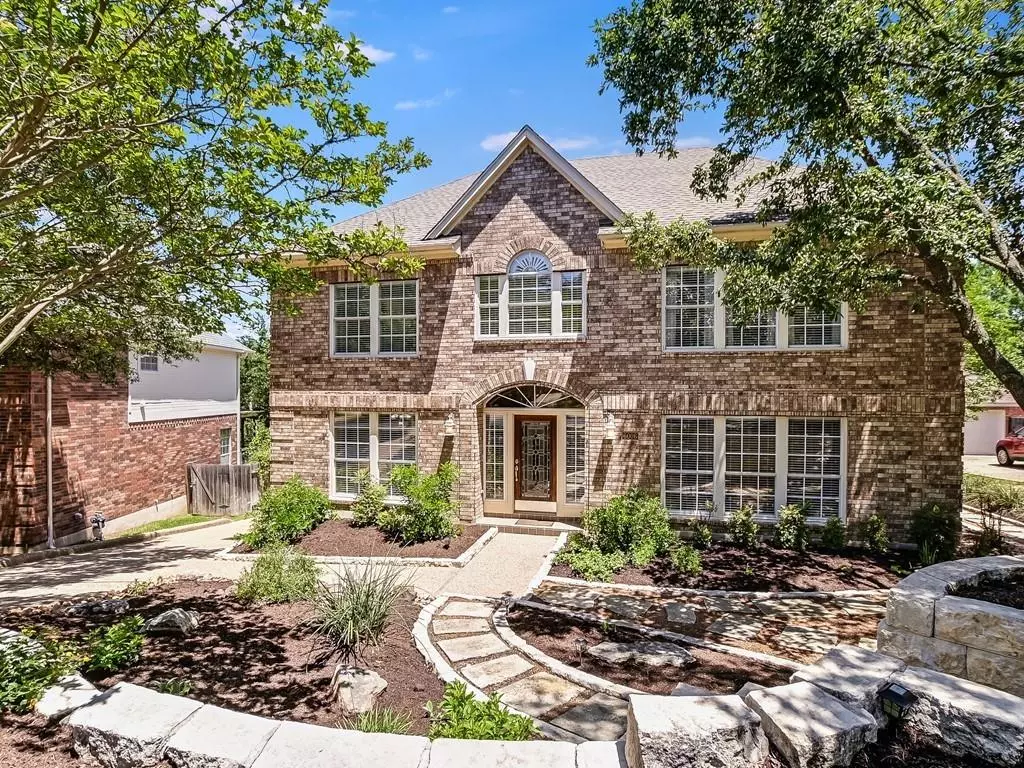$925,000
For more information regarding the value of a property, please contact us for a free consultation.
6006 Sierra Arbor CT Austin, TX 78759
4 Beds
3 Baths
2,940 SqFt
Key Details
Property Type Single Family Home
Sub Type Single Family Residence
Listing Status Sold
Purchase Type For Sale
Square Footage 2,940 sqft
Price per Sqft $314
Subdivision Sierra Arbor Estates
MLS Listing ID 2670273
Sold Date 05/23/23
Bedrooms 4
Full Baths 2
Half Baths 1
HOA Fees $7/ann
HOA Y/N Yes
Year Built 1993
Annual Tax Amount $13,008
Tax Year 2022
Lot Size 9,683 Sqft
Acres 0.2223
Lot Dimensions 80 X 125
Property Sub-Type Single Family Residence
Source actris
Property Description
This home has been lovingly cared for and recently updated with painted cabinets, quartz countertops, new backsplash, appliances, new flooring and baseboards throughout the downstairs, updated baths, and fresh landscaping. All of the rooms are spacious and the formal living area downstairs makes a great study. The front entry is beautifully landscaped and terraced with stone steps leading to the front door. The family room, large breakfast area, and kitchen all overlook the huge covered deck that sits just above the pool terrace. The detached garage offers nice privacy on one side and the large shade trees make the pool area even more enjoyable. The primary and 3 additional bedrooms are upstairs with an extra room that is perfect for a workout room, nursery, extra study, or even a 5th bedroom.
Location
State TX
County Travis
Area 1N
Interior
Interior Features Ceiling Fan(s), High Ceilings, Quartz Counters, Eat-in Kitchen, Interior Steps, Kitchen Island, Multiple Dining Areas, Multiple Living Areas, Pantry, Two Primary Closets, Walk-In Closet(s)
Heating Central, Fireplace(s), Natural Gas
Cooling Ceiling Fan(s), Central Air
Flooring Carpet, Laminate, Vinyl
Fireplaces Number 1
Fireplaces Type Family Room, Gas Starter
Fireplace Y
Appliance Built-In Electric Oven, Cooktop, Dishwasher, Disposal, Dryer, Exhaust Fan, Gas Cooktop, Microwave
Exterior
Exterior Feature Exterior Steps, Rain Gutters
Garage Spaces 2.0
Fence Back Yard, Fenced, Gate, Privacy, Wood
Pool Gunite, In Ground, Pool Sweep
Community Features Curbs, Golf, Playground, Sidewalks, Street Lights, Trash Pickup - Door to Door
Utilities Available Cable Available, Electricity Connected, High Speed Internet, Natural Gas Connected, Phone Connected, Sewer Connected, Water Connected
Waterfront Description None
View None
Roof Type Composition,Shingle
Accessibility None
Porch Covered, Deck, Patio, Terrace
Total Parking Spaces 6
Private Pool Yes
Building
Lot Description Gentle Sloping, Landscaped, Pie Shaped Lot, Sloped Down, Sprinkler - Automatic, Trees-Medium (20 Ft - 40 Ft)
Faces Southwest
Foundation Slab
Sewer Public Sewer
Water Public
Level or Stories Two
Structure Type Brick Veneer,Masonite
New Construction No
Schools
Elementary Schools Davis
Middle Schools Murchison
High Schools Anderson
School District Austin Isd
Others
HOA Fee Include Common Area Maintenance
Restrictions City Restrictions,Covenant,Deed Restrictions
Ownership Fee-Simple
Acceptable Financing Cash, Conventional, VA Loan
Tax Rate 1.974
Listing Terms Cash, Conventional, VA Loan
Special Listing Condition Standard
Read Less
Want to know what your home might be worth? Contact us for a FREE valuation!

Our team is ready to help you sell your home for the highest possible price ASAP
Bought with Engel & Volkers Austin


